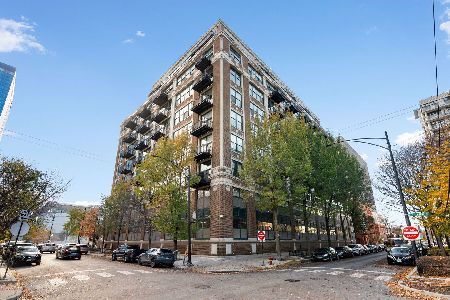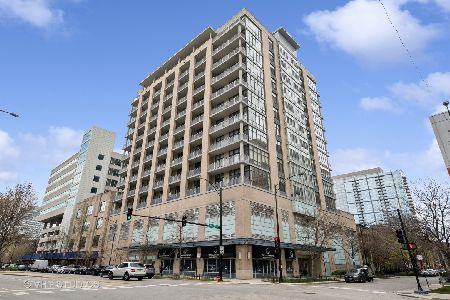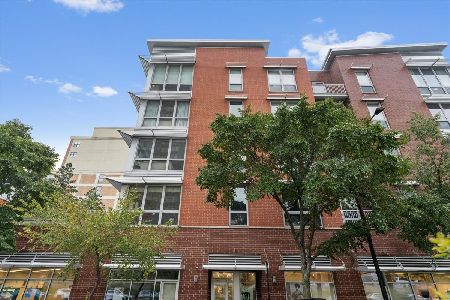221 Cullerton Street, Near South Side, Chicago, Illinois 60616
$260,000
|
Sold
|
|
| Status: | Closed |
| Sqft: | 924 |
| Cost/Sqft: | $287 |
| Beds: | 1 |
| Baths: | 1 |
| Year Built: | — |
| Property Taxes: | $5,001 |
| Days On Market: | 1734 |
| Lot Size: | 0,00 |
Description
Beautifully, updated 1BR/1BA loft including garage parking with amazing city and lake views. This home is flooded with natural light with a wall of windows and 12ft tall timber ceilings along with brick accents complete classic loft feel. 2020 updates include new hardwood floors, white 42in kitchen cabinets, dishwasher, freshly painted, and new carpet in bedroom. Open floor plan with plenty of room for dining table. Generous sized bedroom with large walk-in closet. Updated bathroom dual vanity complete with separate shower and soaking tub. Beautiful city and lake views from the balcony over the Prairie District. W/D in unit. Additional storage located on same floor and fitness center in building. Pet friendly with new dog park behind building and easy access to the lake path. Situated in the heart of the historic Prairie District with easy access to buses, trains, lakefront and parks, retail, dining, Museums & Soldier Field.
Property Specifics
| Condos/Townhomes | |
| 11 | |
| — | |
| — | |
| None | |
| BRICK AND TIMBER LOFT | |
| No | |
| — |
| Cook | |
| Prairie Avenue Lofts | |
| 440 / Monthly | |
| Water,Parking,Insurance,TV/Cable,Exercise Facilities,Exterior Maintenance,Scavenger,Snow Removal,Internet | |
| Lake Michigan,Public | |
| Public Sewer | |
| 11050487 | |
| 17223140331020 |
Property History
| DATE: | EVENT: | PRICE: | SOURCE: |
|---|---|---|---|
| 26 Jun, 2013 | Sold | $192,500 | MRED MLS |
| 10 May, 2013 | Under contract | $179,000 | MRED MLS |
| 6 May, 2013 | Listed for sale | $179,000 | MRED MLS |
| 4 Jun, 2021 | Sold | $260,000 | MRED MLS |
| 20 Apr, 2021 | Under contract | $265,000 | MRED MLS |
| 12 Apr, 2021 | Listed for sale | $265,000 | MRED MLS |
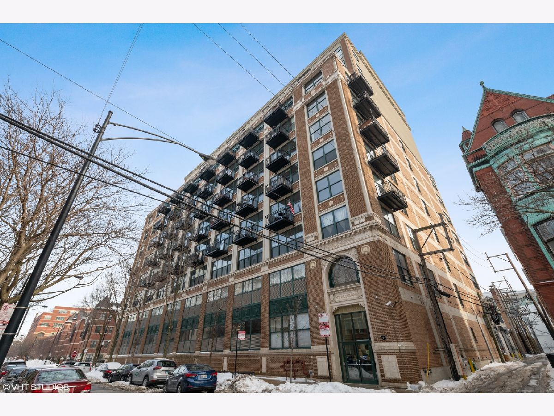
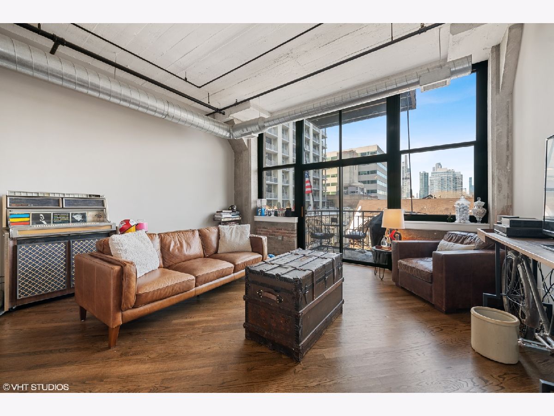
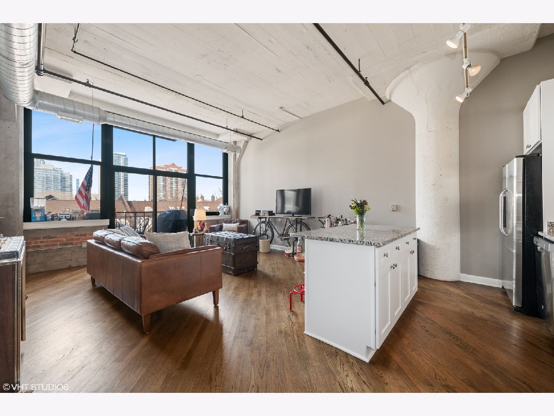
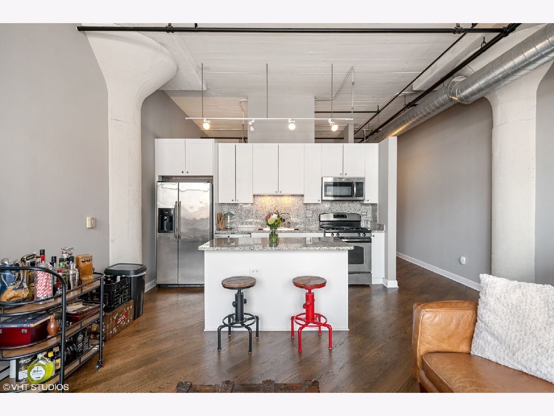
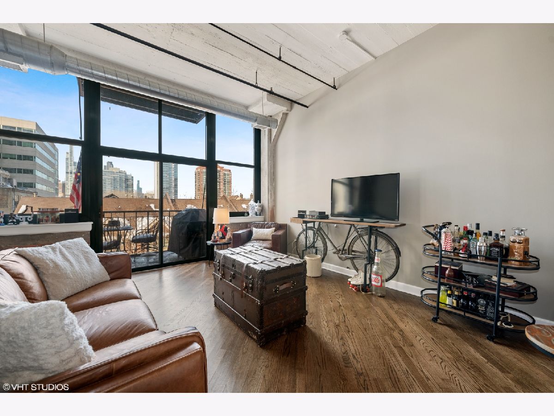
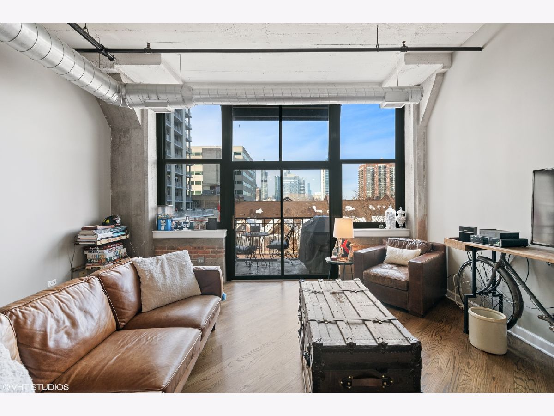
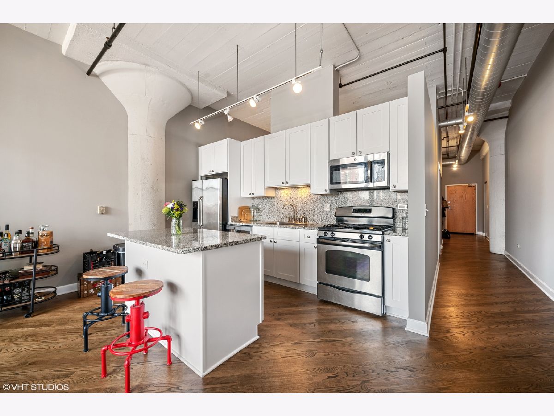
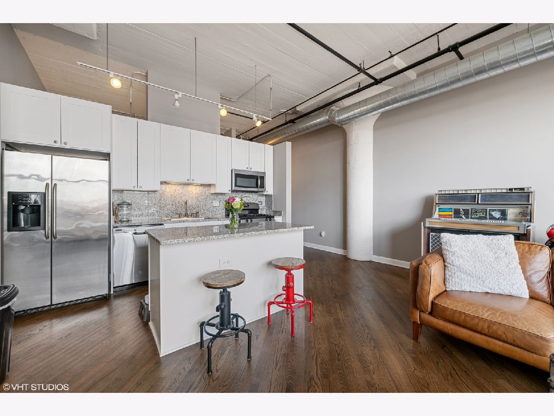
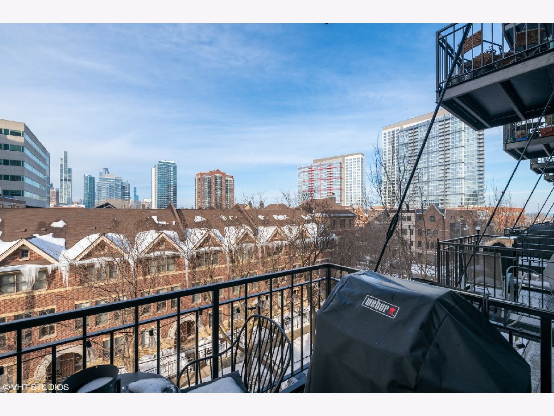
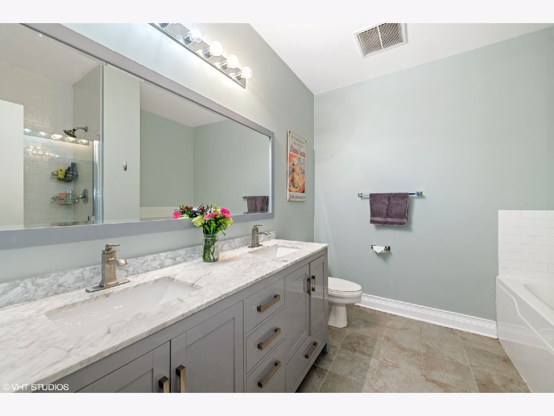
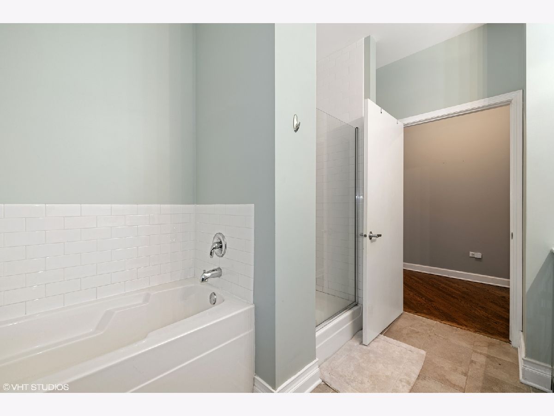
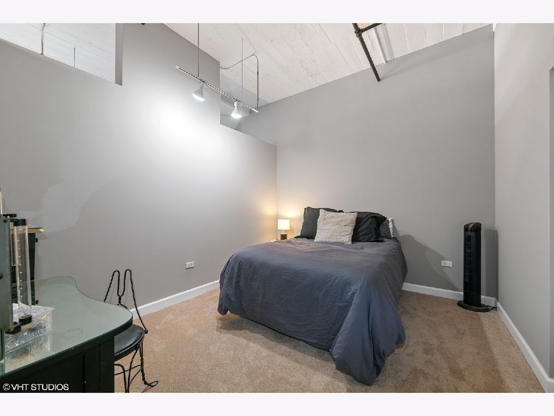
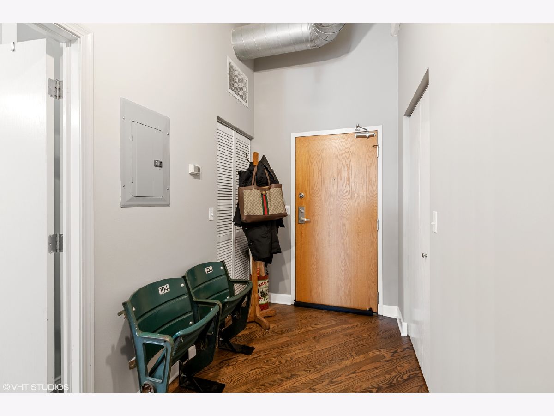
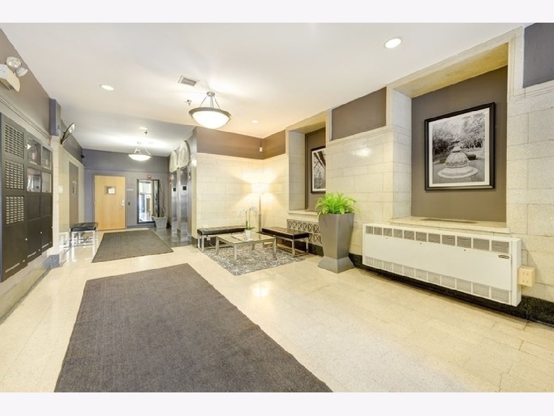
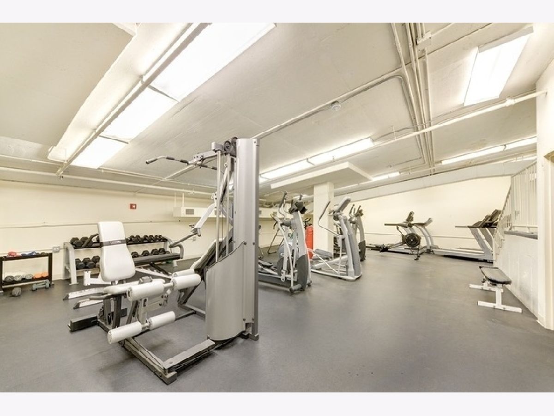
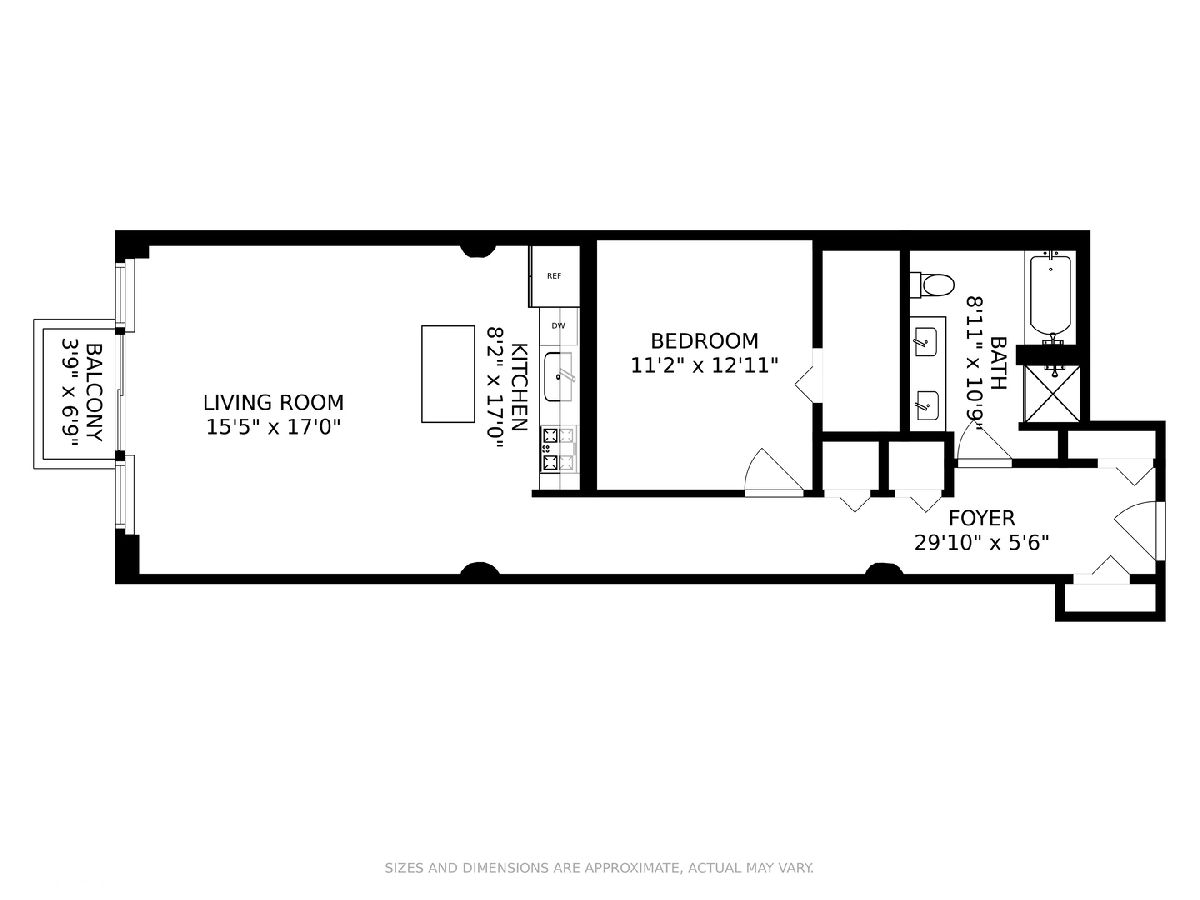
Room Specifics
Total Bedrooms: 1
Bedrooms Above Ground: 1
Bedrooms Below Ground: 0
Dimensions: —
Floor Type: —
Dimensions: —
Floor Type: —
Full Bathrooms: 1
Bathroom Amenities: Separate Shower,Double Sink,Soaking Tub
Bathroom in Basement: 0
Rooms: Balcony/Porch/Lanai
Basement Description: None
Other Specifics
| 1 | |
| — | |
| — | |
| — | |
| Common Grounds | |
| COMMON | |
| — | |
| None | |
| Vaulted/Cathedral Ceilings, Hardwood Floors, Laundry Hook-Up in Unit, Storage | |
| Range, Microwave, Dishwasher, Refrigerator, Freezer, Washer, Dryer, Disposal, Stainless Steel Appliance(s) | |
| Not in DB | |
| — | |
| — | |
| Elevator(s), Exercise Room, Storage, On Site Manager/Engineer, Security Door Lock(s) | |
| — |
Tax History
| Year | Property Taxes |
|---|---|
| 2013 | $3,048 |
| 2021 | $5,001 |
Contact Agent
Nearby Similar Homes
Nearby Sold Comparables
Contact Agent
Listing Provided By
@properties

