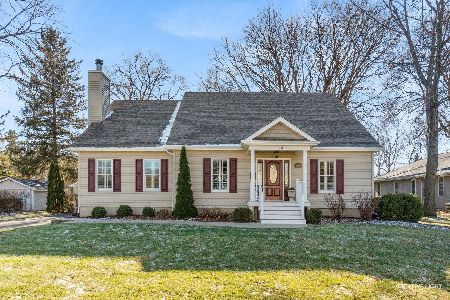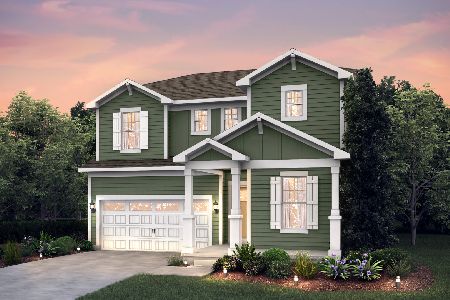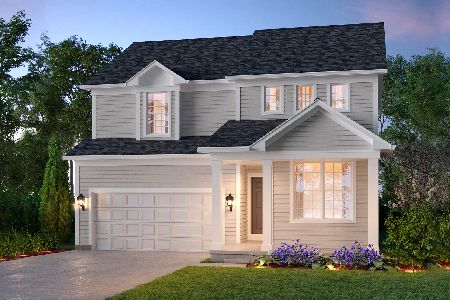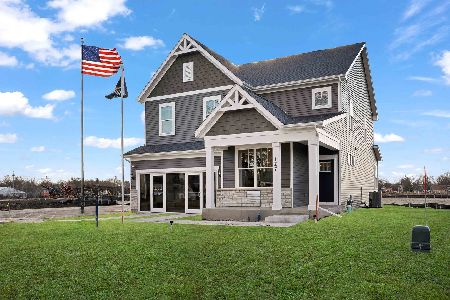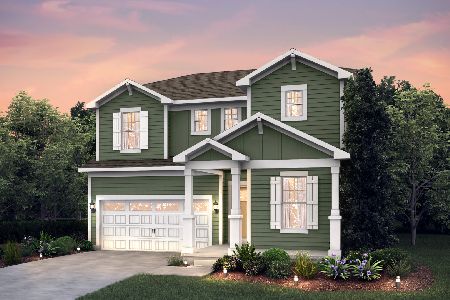221 Ellen Lane, Batavia, Illinois 60510
$313,000
|
Sold
|
|
| Status: | Closed |
| Sqft: | 2,112 |
| Cost/Sqft: | $151 |
| Beds: | 4 |
| Baths: | 3 |
| Year Built: | 1969 |
| Property Taxes: | $7,546 |
| Days On Market: | 2775 |
| Lot Size: | 0,31 |
Description
Meticulously maintained Georgian Style home! Spacious living room with brick fireplace, dining room with swinging door to kitchen access. Beautiful Kitchen with Corian countertops, table space, backyard views, and butler's pantry. Family room has access to backyard. 4 Bedrooms, with Master suite which features two closets and a private bath with walk-in shower. Finished Basement with fresh paint, new lighting, and new carpet! Mature backyard with views of open space, a storage shed, and is fully fenced. Close to Park/Playground, BHS, and minutes from Downtown Batavia, Fox River, and Bike Paths!
Property Specifics
| Single Family | |
| — | |
| Georgian | |
| 1969 | |
| Partial | |
| — | |
| No | |
| 0.31 |
| Kane | |
| — | |
| 0 / Not Applicable | |
| None | |
| Private Well | |
| Septic-Private | |
| 09982757 | |
| 1221403002 |
Property History
| DATE: | EVENT: | PRICE: | SOURCE: |
|---|---|---|---|
| 3 Jun, 2016 | Sold | $288,000 | MRED MLS |
| 28 Mar, 2016 | Under contract | $297,900 | MRED MLS |
| — | Last price change | $300,000 | MRED MLS |
| 13 Mar, 2016 | Listed for sale | $300,000 | MRED MLS |
| 27 Jul, 2018 | Sold | $313,000 | MRED MLS |
| 25 Jun, 2018 | Under contract | $319,900 | MRED MLS |
| 12 Jun, 2018 | Listed for sale | $319,900 | MRED MLS |
Room Specifics
Total Bedrooms: 4
Bedrooms Above Ground: 4
Bedrooms Below Ground: 0
Dimensions: —
Floor Type: Carpet
Dimensions: —
Floor Type: Carpet
Dimensions: —
Floor Type: Carpet
Full Bathrooms: 3
Bathroom Amenities: —
Bathroom in Basement: 0
Rooms: Recreation Room
Basement Description: Finished,Crawl
Other Specifics
| 2 | |
| Concrete Perimeter | |
| Brick | |
| Deck | |
| Fenced Yard,Landscaped | |
| 46X57X138X100X118 | |
| Unfinished | |
| Full | |
| Hardwood Floors | |
| Range, Microwave, Dishwasher, Refrigerator, Washer, Dryer, Disposal | |
| Not in DB | |
| Sidewalks, Street Lights, Street Paved | |
| — | |
| — | |
| Gas Log |
Tax History
| Year | Property Taxes |
|---|---|
| 2016 | $6,441 |
| 2018 | $7,546 |
Contact Agent
Nearby Similar Homes
Nearby Sold Comparables
Contact Agent
Listing Provided By
The HomeCourt Real Estate

