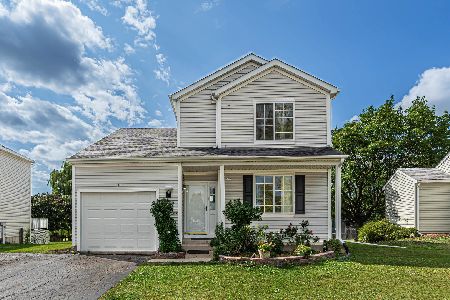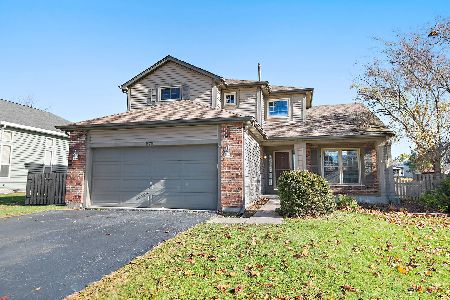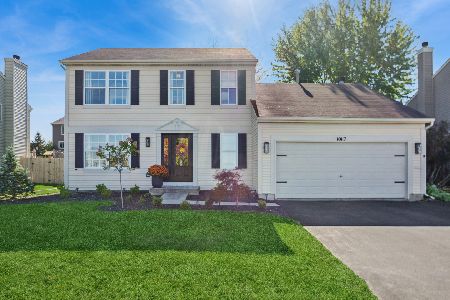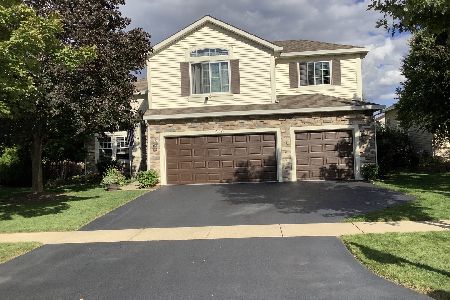221 Ellis Road, Lake In The Hills, Illinois 60156
$275,500
|
Sold
|
|
| Status: | Closed |
| Sqft: | 2,326 |
| Cost/Sqft: | $120 |
| Beds: | 4 |
| Baths: | 3 |
| Year Built: | 1998 |
| Property Taxes: | $5,584 |
| Days On Market: | 2638 |
| Lot Size: | 0,15 |
Description
Wish to move into an elegant completely remodeled showplace? Then this one is for you! From the expansive & soaring 2-story hardwood entry to the winding staircase to the exquisite upgrades & updates, you're sure to love this open flowing floor plan featuring a focal point 2-sided fireplace and a gorgeous remodeled granite kitchen. The upgrades go "on & on" including:spectacular master bath with double vanity-oversize glass door shower with built-in seating & dual shower heads plus custom tile work*all bathrooms feature comfort-height vanities w/beautiful expensive finishes*pro finished lower level recreation room is perfect for a media room, game room etc. plus storage galore! Please note the following fine features:Under cabinet lighting*new stove & dishwasher*remodeled kitchen & baths*optional main level laundry/mud room*newer carpeting*most windows updated*ceiling fans all bedrooms*stamped concrete patio(2016)*roof(2015)*shed(2012)*gleaming hardwood floors & storage shed!
Property Specifics
| Single Family | |
| — | |
| Colonial | |
| 1998 | |
| Partial | |
| — | |
| No | |
| 0.15 |
| Mc Henry | |
| Sumner Glen | |
| 120 / Annual | |
| Other | |
| Public | |
| Public Sewer | |
| 10097882 | |
| 1826178010 |
Nearby Schools
| NAME: | DISTRICT: | DISTANCE: | |
|---|---|---|---|
|
High School
Huntley High School |
158 | Not in DB | |
Property History
| DATE: | EVENT: | PRICE: | SOURCE: |
|---|---|---|---|
| 16 Nov, 2018 | Sold | $275,500 | MRED MLS |
| 7 Oct, 2018 | Under contract | $279,900 | MRED MLS |
| 29 Sep, 2018 | Listed for sale | $279,900 | MRED MLS |
Room Specifics
Total Bedrooms: 4
Bedrooms Above Ground: 4
Bedrooms Below Ground: 0
Dimensions: —
Floor Type: Carpet
Dimensions: —
Floor Type: Carpet
Dimensions: —
Floor Type: Carpet
Full Bathrooms: 3
Bathroom Amenities: Separate Shower,Double Sink,Soaking Tub
Bathroom in Basement: 0
Rooms: Eating Area,Foyer,Mud Room,Office,Recreation Room
Basement Description: Finished
Other Specifics
| 2 | |
| Concrete Perimeter | |
| Asphalt | |
| Patio, Stamped Concrete Patio | |
| Landscaped | |
| 93X53X112X127 | |
| Unfinished | |
| Full | |
| Vaulted/Cathedral Ceilings, Hardwood Floors, First Floor Laundry | |
| Range, Microwave, Dishwasher, Refrigerator, Disposal | |
| Not in DB | |
| Sidewalks, Street Lights, Street Paved | |
| — | |
| — | |
| Double Sided, Attached Fireplace Doors/Screen, Gas Log, Gas Starter |
Tax History
| Year | Property Taxes |
|---|---|
| 2018 | $5,584 |
Contact Agent
Nearby Similar Homes
Nearby Sold Comparables
Contact Agent
Listing Provided By
Coldwell Banker Residential Brokerage








