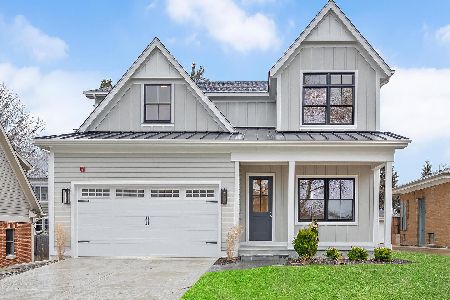221 Holmes Avenue, Clarendon Hills, Illinois 60514
$775,000
|
Sold
|
|
| Status: | Closed |
| Sqft: | 4,640 |
| Cost/Sqft: | $172 |
| Beds: | 4 |
| Baths: | 4 |
| Year Built: | 1998 |
| Property Taxes: | $14,764 |
| Days On Market: | 2259 |
| Lot Size: | 0,17 |
Description
Located in the heart of Downtown Clarendon Hills, this 5 bedroom, 3.5 bath home has been reimagined for today's buyer, offering more than 4600 square feet on all 3 levels! Walk through the stately front door and into this transitionally updated home with its neutral decor, boasting slate and hardwood flooring and an open concept living area, perfect for entertaining. The family room offers beautiful built-ins, stunning millwork, stone fireplace and is soaked in natural light. Chef's Kitchen offers granite countertops, large island, stainless steel appliances and a built-in desk, perfect for work or study! Head upstairs and down the large open hallway to 4 bedrooms, including a grand master suite showcasing a stunning fireplace, built-ins, and expansive master bath with soaking tub and walk-in closet. Full finished basement offers a large rec area, exercise room, 5th bedroom and full bath, along with ample storage! Fully fenced backyard, large paver patio with separate outdoor dining and seating areas, overlooking the lush landscape maintained by in ground irrigation system. Two car attached garage, perfect for our Midwest winters! So much to offer in this home; a true walk to train, schools, and town location. Whole exterior painted (2018), new water heater (2017), interior painted (2019), new windows (2019).
Property Specifics
| Single Family | |
| — | |
| French Provincial | |
| 1998 | |
| Full | |
| — | |
| No | |
| 0.17 |
| Du Page | |
| — | |
| 0 / Not Applicable | |
| None | |
| Lake Michigan | |
| Sewer-Storm | |
| 10575259 | |
| 0911310038 |
Nearby Schools
| NAME: | DISTRICT: | DISTANCE: | |
|---|---|---|---|
|
Grade School
Walker Elementary School |
181 | — | |
|
Middle School
Clarendon Hills Middle School |
181 | Not in DB | |
|
High School
Hinsdale Central High School |
86 | Not in DB | |
Property History
| DATE: | EVENT: | PRICE: | SOURCE: |
|---|---|---|---|
| 27 Mar, 2020 | Sold | $775,000 | MRED MLS |
| 28 Jan, 2020 | Under contract | $799,000 | MRED MLS |
| — | Last price change | $829,000 | MRED MLS |
| 15 Nov, 2019 | Listed for sale | $829,000 | MRED MLS |
Room Specifics
Total Bedrooms: 5
Bedrooms Above Ground: 4
Bedrooms Below Ground: 1
Dimensions: —
Floor Type: Carpet
Dimensions: —
Floor Type: Carpet
Dimensions: —
Floor Type: Carpet
Dimensions: —
Floor Type: —
Full Bathrooms: 4
Bathroom Amenities: Whirlpool,Separate Shower,Double Sink
Bathroom in Basement: 1
Rooms: Bedroom 5,Exercise Room,Recreation Room,Breakfast Room,Foyer
Basement Description: Finished
Other Specifics
| 2 | |
| Concrete Perimeter | |
| Concrete | |
| Patio, Brick Paver Patio | |
| — | |
| 49X150 | |
| Unfinished | |
| Full | |
| Hardwood Floors, First Floor Laundry, Built-in Features, Walk-In Closet(s) | |
| Double Oven, Range, Microwave, Dishwasher, Refrigerator, Freezer, Washer, Dryer, Disposal, Stainless Steel Appliance(s), Built-In Oven, Range Hood, Other | |
| Not in DB | |
| Park, Pool, Tennis Court(s), Curbs, Sidewalks, Street Lights, Street Paved | |
| — | |
| — | |
| Wood Burning, Electric, Gas Log, Gas Starter |
Tax History
| Year | Property Taxes |
|---|---|
| 2020 | $14,764 |
Contact Agent
Nearby Similar Homes
Nearby Sold Comparables
Contact Agent
Listing Provided By
@properties










