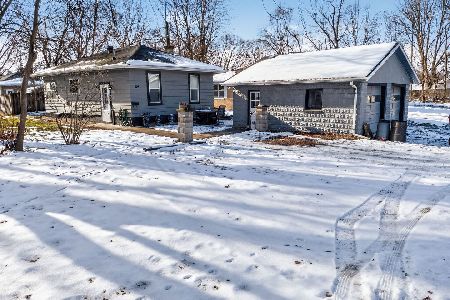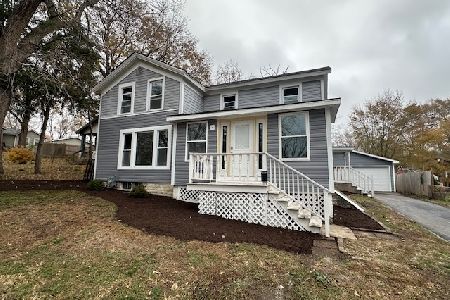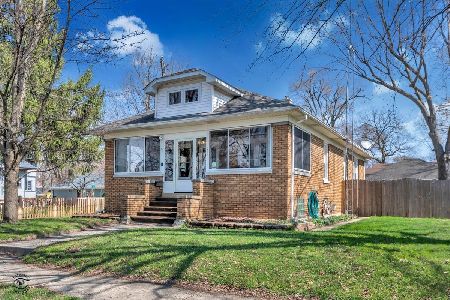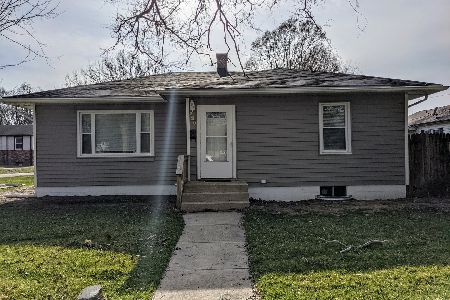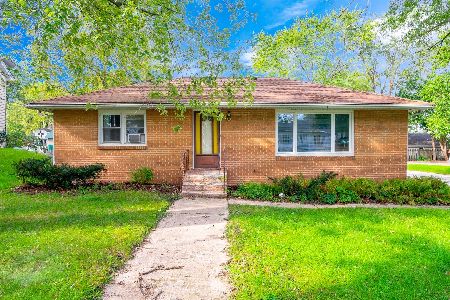221 Joliet Street, Wilmington, Illinois 60481
$162,400
|
Sold
|
|
| Status: | Closed |
| Sqft: | 2,000 |
| Cost/Sqft: | $87 |
| Beds: | 3 |
| Baths: | 3 |
| Year Built: | — |
| Property Taxes: | $4,204 |
| Days On Market: | 2640 |
| Lot Size: | 0,20 |
Description
Potential + Location = A Superb Value! Prestine condition blonde brick ranch with a full basement on an oversized, corner lot! Home features eat-in kitchen, large living room, open family room, 3 bedrooms, 3 bathrooms, and ample storage with built-ins throughout! Partially finished basement features recreation room with fireplace, full bathroom, and a spacious storage room with access to the exterior! Exterior amenities include a detached, 2 car garage with dual overhead doors, RV parking pad, charming curb appeal and well maintained grounds. Recent updates include newer roof and furnace (2016)! Don't miss the opportunity to call them gem, "HOME"!
Property Specifics
| Single Family | |
| — | |
| Ranch | |
| — | |
| Full | |
| — | |
| No | |
| 0.2 |
| Will | |
| — | |
| 0 / Not Applicable | |
| None | |
| Public | |
| Public Sewer | |
| 10135850 | |
| 0317253530040000 |
Nearby Schools
| NAME: | DISTRICT: | DISTANCE: | |
|---|---|---|---|
|
Grade School
Bruning Elementary School |
209U | — | |
|
Middle School
Stevens Intermediate School |
209U | Not in DB | |
|
High School
Wilmington High School |
209U | Not in DB | |
|
Alternate Junior High School
Wilmington Middle School |
— | Not in DB | |
Property History
| DATE: | EVENT: | PRICE: | SOURCE: |
|---|---|---|---|
| 28 Dec, 2018 | Sold | $162,400 | MRED MLS |
| 3 Dec, 2018 | Under contract | $174,900 | MRED MLS |
| 12 Nov, 2018 | Listed for sale | $174,900 | MRED MLS |
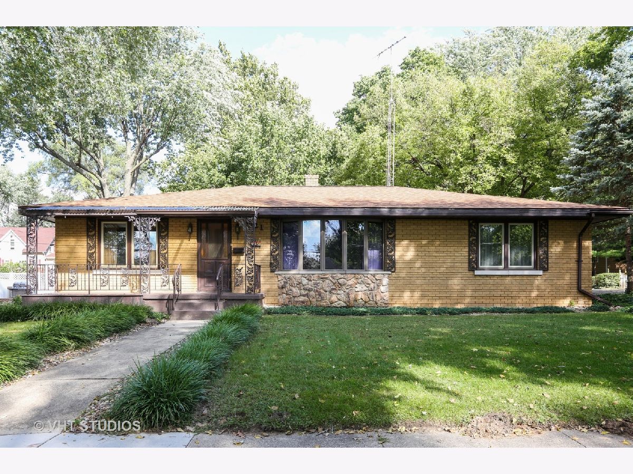
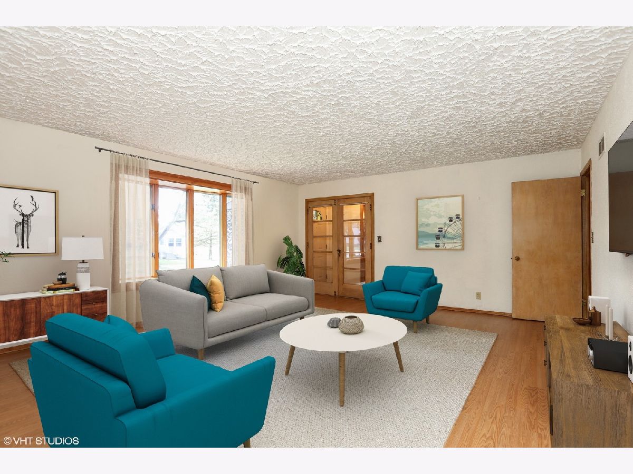
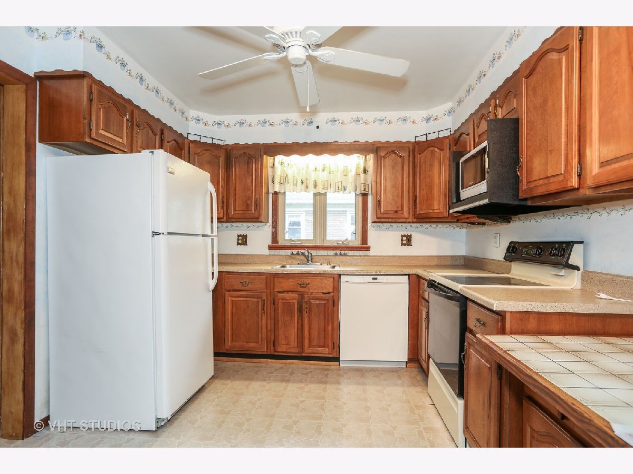
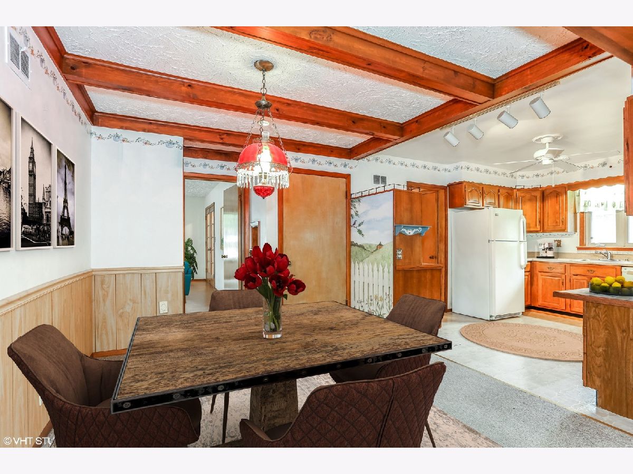
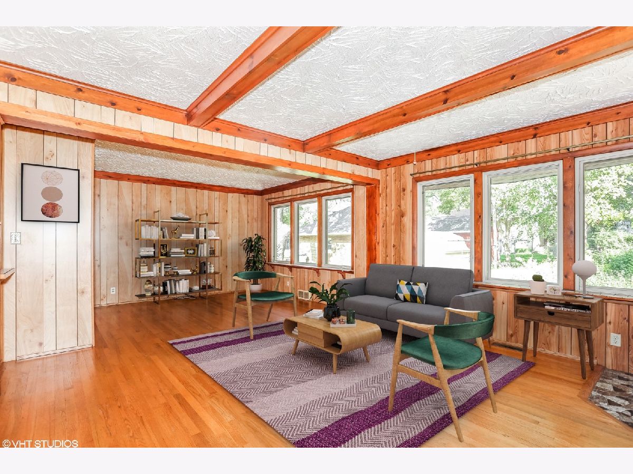
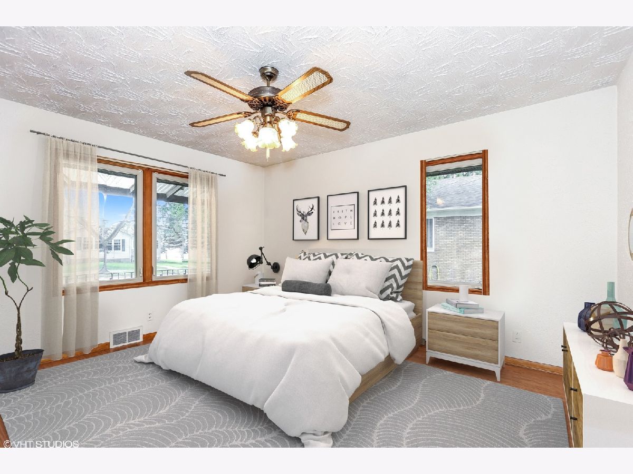
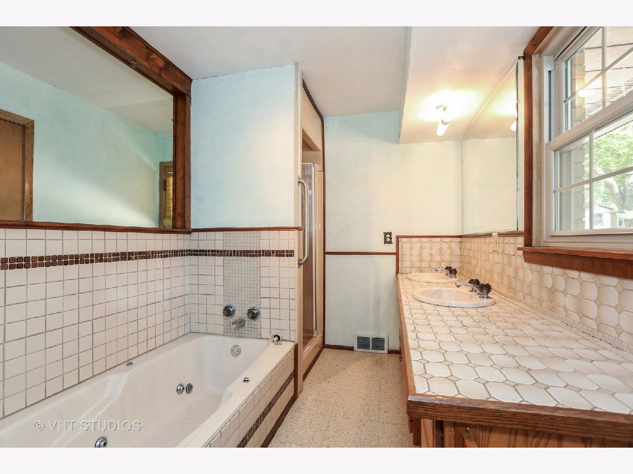
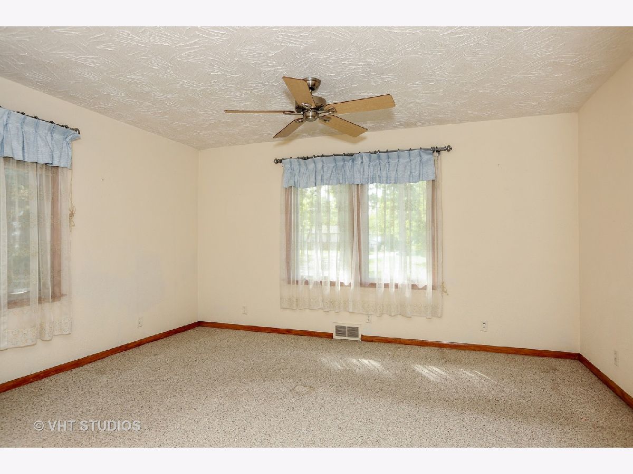

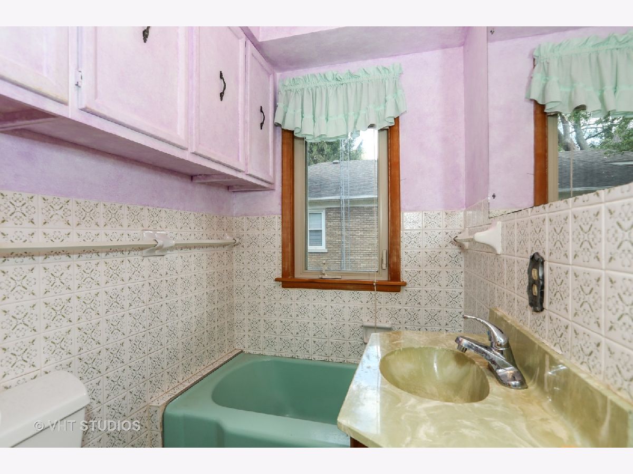
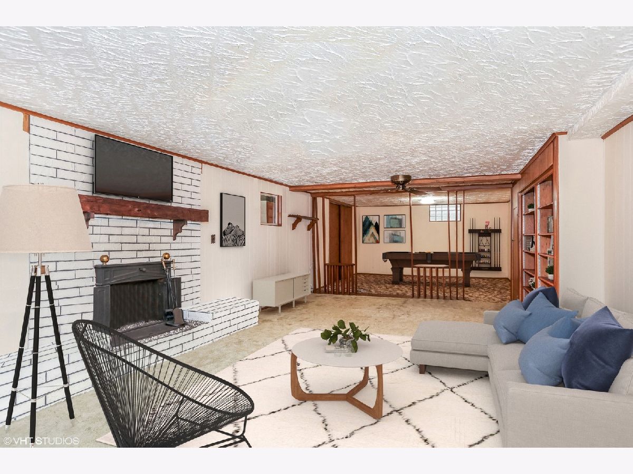
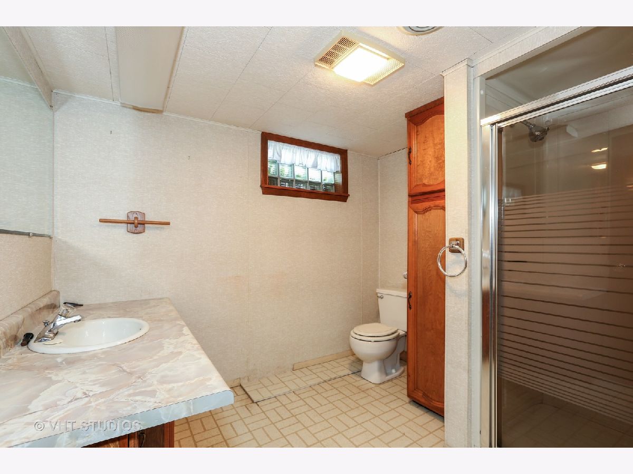
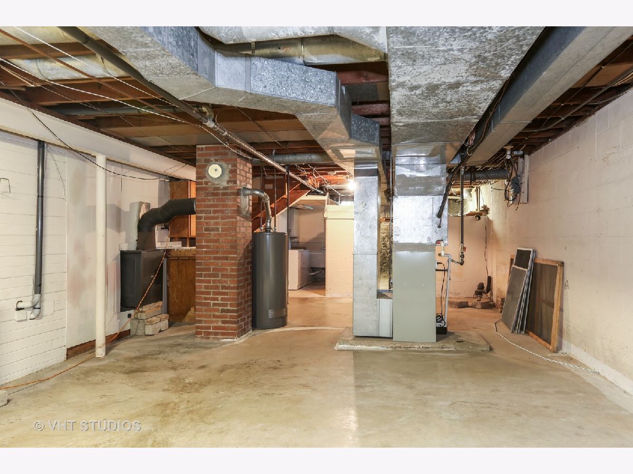

Room Specifics
Total Bedrooms: 3
Bedrooms Above Ground: 3
Bedrooms Below Ground: 0
Dimensions: —
Floor Type: Carpet
Dimensions: —
Floor Type: Wood Laminate
Full Bathrooms: 3
Bathroom Amenities: Separate Shower,Double Sink,Soaking Tub
Bathroom in Basement: 1
Rooms: Eating Area,Great Room
Basement Description: Partially Finished
Other Specifics
| 2 | |
| Block,Concrete Perimeter | |
| Asphalt | |
| Patio, Storms/Screens | |
| Corner Lot | |
| 61 X 131 | |
| — | |
| Full | |
| Wood Laminate Floors, First Floor Bedroom, In-Law Arrangement, First Floor Full Bath | |
| Range, Microwave, Dishwasher, Refrigerator, Washer, Dryer | |
| Not in DB | |
| Curbs, Sidewalks, Street Lights, Street Paved | |
| — | |
| — | |
| Gas Log |
Tax History
| Year | Property Taxes |
|---|---|
| 2018 | $4,204 |
Contact Agent
Nearby Similar Homes
Nearby Sold Comparables
Contact Agent
Listing Provided By
@properties

