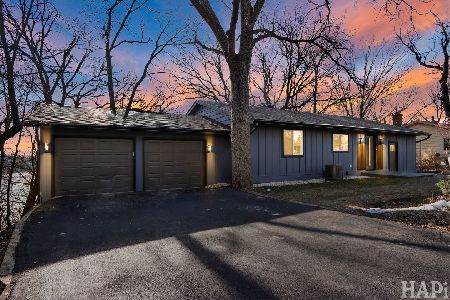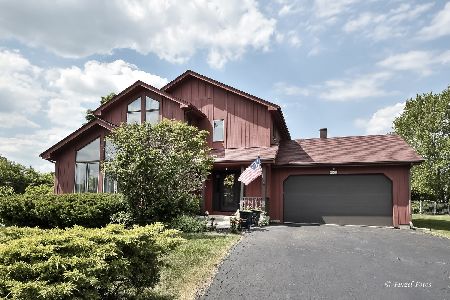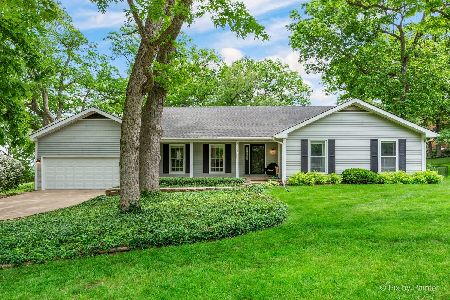221 Lake Shore Drive, Oakwood Hills, Illinois 60013
$245,000
|
Sold
|
|
| Status: | Closed |
| Sqft: | 2,192 |
| Cost/Sqft: | $119 |
| Beds: | 3 |
| Baths: | 2 |
| Year Built: | 1952 |
| Property Taxes: | $5,707 |
| Days On Market: | 2438 |
| Lot Size: | 0,32 |
Description
Truly a hidden gem! This lovely lake retreat offers stunning views of 47 acre spring-fed Silver Lake. Catch your first glimpse while coming down the dramatic entrance, and you'll be greeted with shimmering views upon entry! Spacious & Bright living room has skylight plus large windows and sliding door out to sunny, expansive 3-tiered upper deck surrounded by mature trees yet open to sky and lake views. Enjoy outdoor entertaining while taking in the view. The kitchen and dining space boast more incredible views, wood beamed ceiling, skylight, deck access. Main level also has 2 Bedrooms and a full Bath, plenty of closets for storage. Walkout basement has family room with cozy brick wood-burning fireplace, additional bedroom, half bath/laundry combo with W/D hookups and workshop. Access the lower, shaded deck for lounging on hot days! Enjoy swimming, fishing, kayaking, and more from your own backyard. Plus nearby beach and park, and bonus: no motorboats on Silver Lake!
Property Specifics
| Single Family | |
| — | |
| Walk-Out Ranch | |
| 1952 | |
| Full,Walkout | |
| — | |
| Yes | |
| 0.32 |
| Mc Henry | |
| Oakwood Hills | |
| 0 / Not Applicable | |
| None | |
| Private Well | |
| Septic-Private | |
| 10391558 | |
| 1436332002 |
Nearby Schools
| NAME: | DISTRICT: | DISTANCE: | |
|---|---|---|---|
|
Grade School
Prairie Grove Elementary School |
46 | — | |
|
Middle School
Prairie Grove Junior High School |
46 | Not in DB | |
|
High School
Prairie Ridge High School |
155 | Not in DB | |
Property History
| DATE: | EVENT: | PRICE: | SOURCE: |
|---|---|---|---|
| 1 Oct, 2019 | Sold | $245,000 | MRED MLS |
| 5 Jul, 2019 | Under contract | $259,900 | MRED MLS |
| 24 May, 2019 | Listed for sale | $259,900 | MRED MLS |
Room Specifics
Total Bedrooms: 3
Bedrooms Above Ground: 3
Bedrooms Below Ground: 0
Dimensions: —
Floor Type: Carpet
Dimensions: —
Floor Type: Carpet
Full Bathrooms: 2
Bathroom Amenities: —
Bathroom in Basement: 1
Rooms: Foyer,Balcony/Porch/Lanai,Deck,Workshop
Basement Description: Partially Finished,Exterior Access
Other Specifics
| — | |
| Concrete Perimeter | |
| Gravel | |
| Deck, Storms/Screens | |
| Lake Front,Water Rights,Water View | |
| 60 X 304 XS46 X 23 X 247 | |
| — | |
| None | |
| First Floor Bedroom, First Floor Full Bath | |
| Range, Dishwasher, Refrigerator, Water Softener Owned | |
| Not in DB | |
| — | |
| — | |
| — | |
| Wood Burning |
Tax History
| Year | Property Taxes |
|---|---|
| 2019 | $5,707 |
Contact Agent
Nearby Similar Homes
Nearby Sold Comparables
Contact Agent
Listing Provided By
Grand Realty Group, Inc.








