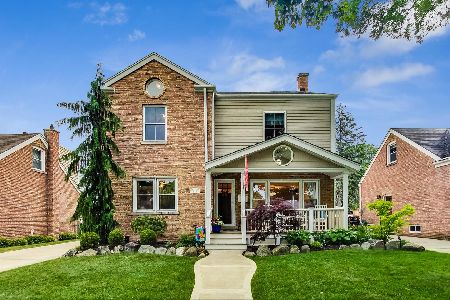221 Maple Street, Mount Prospect, Illinois 60056
$410,000
|
Sold
|
|
| Status: | Closed |
| Sqft: | 0 |
| Cost/Sqft: | — |
| Beds: | 3 |
| Baths: | 3 |
| Year Built: | 1954 |
| Property Taxes: | $8,535 |
| Days On Market: | 2172 |
| Lot Size: | 0,18 |
Description
Charming and well appointed 4br, 2.1ba home with an open floor plan for entertaining and tons of natural light. Freshly painted throughout. Kitchen with top of the line Bosch appliances, granite counters & island. Hardwood floors throughout, newer windows, newer LG washer & dryer, newer front and side Anderson storm doors, and concrete apron & posts for the garage, newer roof on the garage, newer fascia, gutters & downspouts, newer roof over family room & venting, newer vinyl siding on the back of the house, new clean out installed, newer custom deck, custom landscaping, deep 2 1/2 car garage with driveway & new iron driveway gate to large fenced yard. New front clean out. Blocks from Metra train and downtown Mt. Prospect & Prospect High School. Backup offers are being accepted!
Property Specifics
| Single Family | |
| — | |
| Cape Cod | |
| 1954 | |
| Full | |
| — | |
| No | |
| 0.18 |
| Cook | |
| — | |
| 0 / Not Applicable | |
| None | |
| Lake Michigan | |
| Public Sewer | |
| 10630005 | |
| 03344050020000 |
Property History
| DATE: | EVENT: | PRICE: | SOURCE: |
|---|---|---|---|
| 31 Dec, 2012 | Sold | $157,000 | MRED MLS |
| 5 Dec, 2012 | Under contract | $172,000 | MRED MLS |
| — | Last price change | $185,900 | MRED MLS |
| 11 Sep, 2012 | Listed for sale | $199,900 | MRED MLS |
| 19 Jun, 2013 | Sold | $410,000 | MRED MLS |
| 14 May, 2013 | Under contract | $379,000 | MRED MLS |
| 10 May, 2013 | Listed for sale | $379,000 | MRED MLS |
| 9 Aug, 2016 | Sold | $412,500 | MRED MLS |
| 19 Jun, 2016 | Under contract | $414,900 | MRED MLS |
| — | Last price change | $429,900 | MRED MLS |
| 7 Jun, 2016 | Listed for sale | $429,900 | MRED MLS |
| 16 Apr, 2020 | Sold | $410,000 | MRED MLS |
| 9 Mar, 2020 | Under contract | $414,900 | MRED MLS |
| 6 Feb, 2020 | Listed for sale | $414,900 | MRED MLS |
Room Specifics
Total Bedrooms: 4
Bedrooms Above Ground: 3
Bedrooms Below Ground: 1
Dimensions: —
Floor Type: Hardwood
Dimensions: —
Floor Type: Hardwood
Dimensions: —
Floor Type: Carpet
Full Bathrooms: 3
Bathroom Amenities: —
Bathroom in Basement: 1
Rooms: Loft,Recreation Room,Storage,Walk In Closet,Other Room,Deck,Utility Room-Lower Level
Basement Description: Finished
Other Specifics
| 2 | |
| — | |
| Asphalt | |
| Deck, Storms/Screens | |
| — | |
| 50X154 | |
| — | |
| None | |
| Hardwood Floors, First Floor Bedroom | |
| Range, Microwave, Dishwasher, Refrigerator, Washer, Dryer, Disposal, Stainless Steel Appliance(s) | |
| Not in DB | |
| Park, Curbs, Sidewalks, Street Lights, Street Paved | |
| — | |
| — | |
| — |
Tax History
| Year | Property Taxes |
|---|---|
| 2012 | $5,869 |
| 2013 | $6,158 |
| 2016 | $6,972 |
| 2020 | $8,535 |
Contact Agent
Nearby Similar Homes
Nearby Sold Comparables
Contact Agent
Listing Provided By
Dream Town Realty







