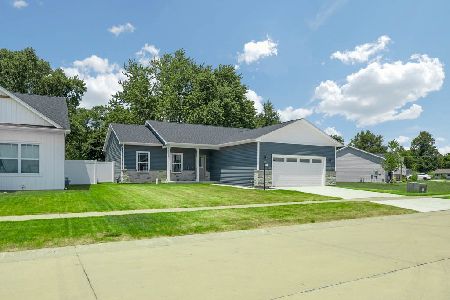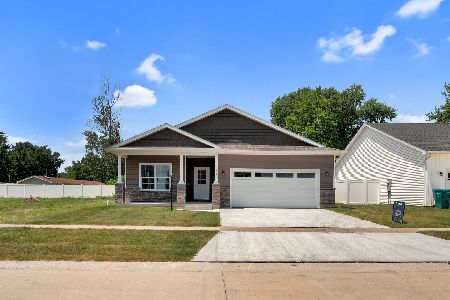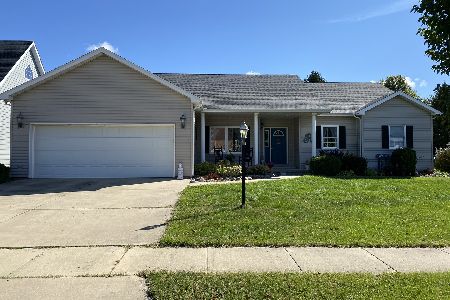221 Maris Cove Drive, Tuscola, Illinois 61953
$228,250
|
Sold
|
|
| Status: | Closed |
| Sqft: | 2,291 |
| Cost/Sqft: | $104 |
| Beds: | 4 |
| Baths: | 3 |
| Year Built: | 2006 |
| Property Taxes: | $6,181 |
| Days On Market: | 2648 |
| Lot Size: | 0,00 |
Description
BUYER INCENTIVES: Seller paid Home Warranty package, and up to $1,500 Closing Cost Credit with accepted offer! Your new home in the rural community of Tuscola has arrived! Take pleasure in this ranch style home within Forest Glen subdivision, located near North Ward Elementary School. Fall in love with the vaulted ceilings, hardwood flooring & gas log fireplace that welcomes you. The open concept flows into the dining & kitchen, perfect for family visits or friendly conversations. Walk out to the private back deck that backs up to the trees, ideal for outdoor dining & grilling. Master suite offers walk-in closet, bathroom with soaker tub & double sink vanity. The additional front room is ideal for an office, playroom, or sitting area. Full basement has newly installed carpet in October 2018 in the family & sitting rooms, unfinished storage area & bathroom roughed in. Original owners built home with 2x6 exterior walls and heat pump in addition to the furnace. New roof in 2015.
Property Specifics
| Single Family | |
| — | |
| Ranch | |
| 2006 | |
| Full | |
| — | |
| No | |
| — |
| Douglas | |
| — | |
| 50 / Annual | |
| Snow Removal | |
| Public | |
| Public Sewer | |
| 10121275 | |
| 09022630500400 |
Nearby Schools
| NAME: | DISTRICT: | DISTANCE: | |
|---|---|---|---|
|
Grade School
Tuscola Elementary School |
301 | — | |
|
Middle School
Tuscola Junior High School |
301 | Not in DB | |
|
High School
Tuscola High School |
301 | Not in DB | |
Property History
| DATE: | EVENT: | PRICE: | SOURCE: |
|---|---|---|---|
| 11 Apr, 2019 | Sold | $228,250 | MRED MLS |
| 3 Mar, 2019 | Under contract | $239,000 | MRED MLS |
| — | Last price change | $244,000 | MRED MLS |
| 5 Nov, 2018 | Listed for sale | $244,000 | MRED MLS |
Room Specifics
Total Bedrooms: 4
Bedrooms Above Ground: 4
Bedrooms Below Ground: 0
Dimensions: —
Floor Type: Hardwood
Dimensions: —
Floor Type: Hardwood
Dimensions: —
Floor Type: Hardwood
Full Bathrooms: 3
Bathroom Amenities: Separate Shower,Double Sink,Soaking Tub
Bathroom in Basement: 0
Rooms: Office
Basement Description: Partially Finished
Other Specifics
| 2 | |
| Concrete Perimeter | |
| Concrete | |
| Deck, Porch | |
| — | |
| 80 X 120 X 90 X 130 | |
| — | |
| Full | |
| Vaulted/Cathedral Ceilings, Hardwood Floors, First Floor Bedroom, First Floor Laundry, First Floor Full Bath | |
| Range, Microwave, Dishwasher, Refrigerator, Disposal | |
| Not in DB | |
| Sidewalks, Street Paved | |
| — | |
| — | |
| Gas Log |
Tax History
| Year | Property Taxes |
|---|---|
| 2019 | $6,181 |
Contact Agent
Nearby Similar Homes
Nearby Sold Comparables
Contact Agent
Listing Provided By
KELLER WILLIAMS-TREC






