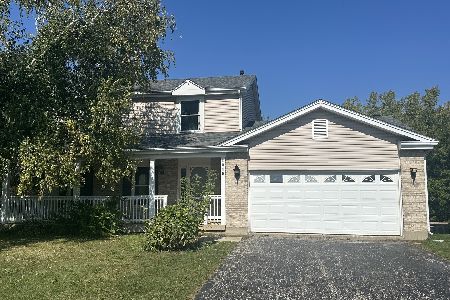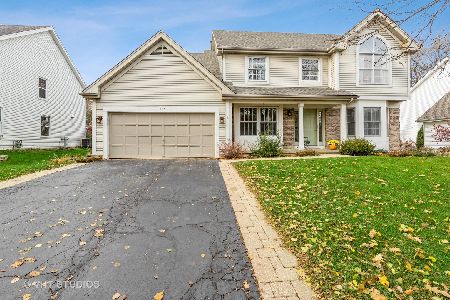221 Moders Avenue, Cary, Illinois 60013
$295,000
|
Sold
|
|
| Status: | Closed |
| Sqft: | 2,576 |
| Cost/Sqft: | $116 |
| Beds: | 4 |
| Baths: | 3 |
| Year Built: | 1994 |
| Property Taxes: | $7,231 |
| Days On Market: | 3493 |
| Lot Size: | 0,24 |
Description
Beautiful 2-Story in Cary Oaks! Come home to an Open 2-sty Foyer with Newer Hardwood, Formal Living/Dining Rooms, Brand New Carpeting, First Floor Den with French Doors, Spacious Stainless Steel Kitchen w/Island and new Porc.Tile. Relax in the Open 2-Sty Family Room w/Stone Fireplace & double sliders to the Gorgeous Backyard with Custom Deck/Gazebo. Mudroom has Custom Locker Spaces for the Kids, with Laundry hookups avail. Master boasts Vaulted Ceiling and On-Suite showcasing a Soaking Tub and Separate Shower. Finished Basement has Huge Rec. Room space, and a possible 5th Bedroom, (was currently being used as Laundry Rm). This great home also has New Siding, Fresh Paint, Newer AC, Roof, Appliances, Whole House Humidifer, Water Softner, & Sump Pump. Who could ask for more? Dead end street steps away from Walking/Bike path. Close to schools, town, shopping and dog park. You won't be disappointed! This is one great home!
Property Specifics
| Single Family | |
| — | |
| Colonial | |
| 1994 | |
| Full | |
| BRENTWOOD | |
| No | |
| 0.24 |
| Mc Henry | |
| Cary Oaks | |
| 0 / Not Applicable | |
| None | |
| Public | |
| Public Sewer | |
| 09240724 | |
| 1914254003 |
Nearby Schools
| NAME: | DISTRICT: | DISTANCE: | |
|---|---|---|---|
|
Grade School
Briargate Elementary School |
26 | — | |
|
Middle School
Cary Junior High School |
26 | Not in DB | |
|
High School
Cary-grove Community High School |
155 | Not in DB | |
Property History
| DATE: | EVENT: | PRICE: | SOURCE: |
|---|---|---|---|
| 5 Aug, 2016 | Sold | $295,000 | MRED MLS |
| 8 Jun, 2016 | Under contract | $299,500 | MRED MLS |
| 28 May, 2016 | Listed for sale | $299,500 | MRED MLS |
Room Specifics
Total Bedrooms: 4
Bedrooms Above Ground: 4
Bedrooms Below Ground: 0
Dimensions: —
Floor Type: Carpet
Dimensions: —
Floor Type: Carpet
Dimensions: —
Floor Type: Carpet
Full Bathrooms: 3
Bathroom Amenities: Separate Shower,Double Sink,Soaking Tub
Bathroom in Basement: 0
Rooms: Recreation Room,Other Room,Den
Basement Description: Finished
Other Specifics
| 2.1 | |
| Concrete Perimeter | |
| Asphalt | |
| Deck | |
| Dimensions to Center of Road | |
| 74X145 | |
| Full | |
| Full | |
| Vaulted/Cathedral Ceilings, Hardwood Floors, First Floor Laundry | |
| Range, Microwave, Dishwasher, Refrigerator, Disposal, Stainless Steel Appliance(s) | |
| Not in DB | |
| Sidewalks, Street Lights, Street Paved | |
| — | |
| — | |
| Wood Burning, Gas Starter |
Tax History
| Year | Property Taxes |
|---|---|
| 2016 | $7,231 |
Contact Agent
Nearby Similar Homes
Nearby Sold Comparables
Contact Agent
Listing Provided By
Coldwell Banker The Real Estate Group







