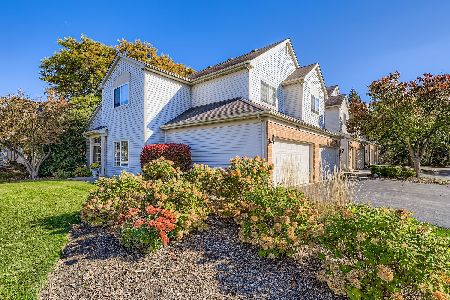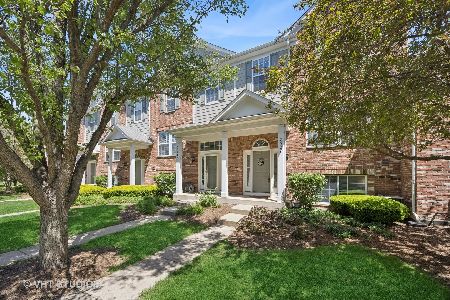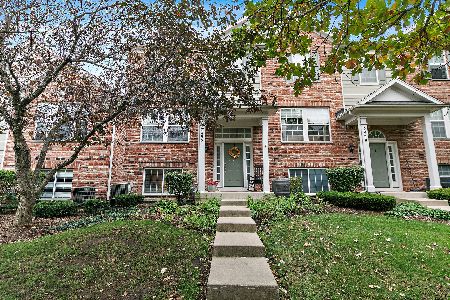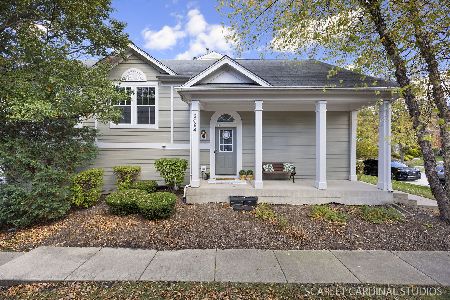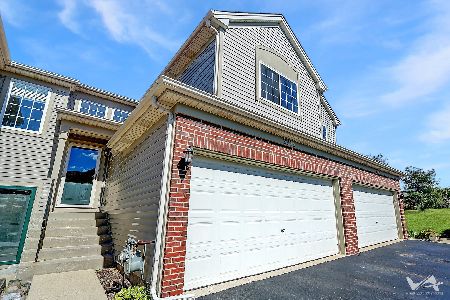221 Nicole Drive, South Elgin, Illinois 60177
$165,000
|
Sold
|
|
| Status: | Closed |
| Sqft: | 0 |
| Cost/Sqft: | — |
| Beds: | 3 |
| Baths: | 2 |
| Year Built: | 2002 |
| Property Taxes: | $4,208 |
| Days On Market: | 3471 |
| Lot Size: | 0,00 |
Description
Most sought after unit in wonderful Thornwood Sub! Amenities include: Pool, Club House, Exercise Room, Tennis Courts & District 303, St. Charles Schools. This amazing 3 bedroom, 2 full bath, Townhome has beautifully updated Kitchen with 42" cherry cabinets and ceramic tile. Bright open floor plan with stunning vaulted ceilings, formal dining Room, large Master Suite with 2 closets (1 WIC), Master Bath with soak-in tub, separate shower, double bowl sink and ceramic tile. Private Balcony backing to open field. A must see!
Property Specifics
| Condos/Townhomes | |
| 1 | |
| — | |
| 2002 | |
| None | |
| BRIGHTON | |
| No | |
| — |
| Kane | |
| Thornwood | |
| 183 / Monthly | |
| Exterior Maintenance,Lawn Care,Snow Removal | |
| Public | |
| Public Sewer | |
| 09231829 | |
| 0632402111 |
Nearby Schools
| NAME: | DISTRICT: | DISTANCE: | |
|---|---|---|---|
|
Grade School
Corron Elementary School |
303 | — | |
|
Middle School
Haines Middle School |
303 | Not in DB | |
|
High School
St Charles North High School |
303 | Not in DB | |
Property History
| DATE: | EVENT: | PRICE: | SOURCE: |
|---|---|---|---|
| 21 Oct, 2016 | Sold | $165,000 | MRED MLS |
| 17 Sep, 2016 | Under contract | $169,900 | MRED MLS |
| — | Last price change | $174,900 | MRED MLS |
| 19 May, 2016 | Listed for sale | $179,900 | MRED MLS |
| 19 Jul, 2019 | Sold | $200,000 | MRED MLS |
| 18 Jun, 2019 | Under contract | $205,000 | MRED MLS |
| — | Last price change | $199,900 | MRED MLS |
| 3 May, 2019 | Listed for sale | $199,900 | MRED MLS |
| 2 Dec, 2022 | Sold | $225,000 | MRED MLS |
| 1 Nov, 2022 | Under contract | $225,000 | MRED MLS |
| 29 Sep, 2022 | Listed for sale | $225,000 | MRED MLS |
Room Specifics
Total Bedrooms: 3
Bedrooms Above Ground: 3
Bedrooms Below Ground: 0
Dimensions: —
Floor Type: Carpet
Dimensions: —
Floor Type: Carpet
Full Bathrooms: 2
Bathroom Amenities: Separate Shower,Double Sink
Bathroom in Basement: 0
Rooms: Balcony/Porch/Lanai
Basement Description: None
Other Specifics
| 2 | |
| — | |
| Asphalt | |
| Balcony | |
| Common Grounds,Landscaped | |
| COMMON | |
| — | |
| Full | |
| Vaulted/Cathedral Ceilings, Storage | |
| Range, Microwave, Dishwasher, Refrigerator, Washer, Dryer | |
| Not in DB | |
| — | |
| — | |
| Exercise Room, Storage, Park, Party Room, Pool, Tennis Court(s) | |
| — |
Tax History
| Year | Property Taxes |
|---|---|
| 2016 | $4,208 |
| 2019 | $4,466 |
| 2022 | $5,358 |
Contact Agent
Nearby Similar Homes
Nearby Sold Comparables
Contact Agent
Listing Provided By
RE/MAX Suburban

