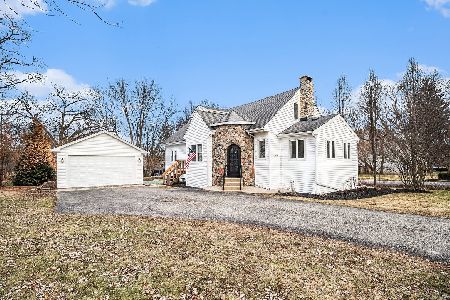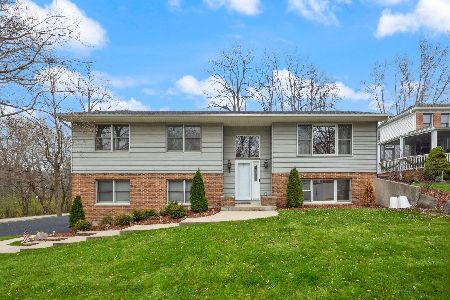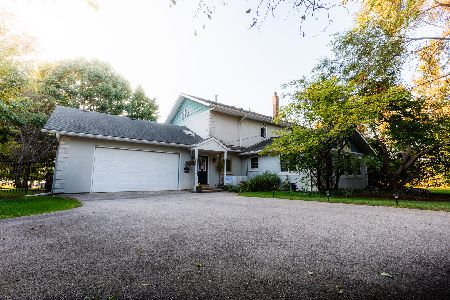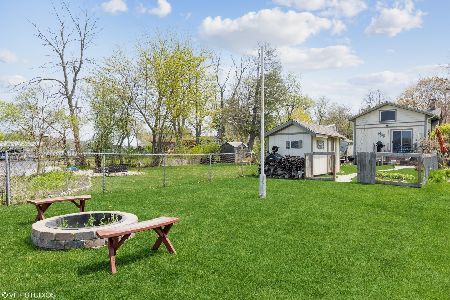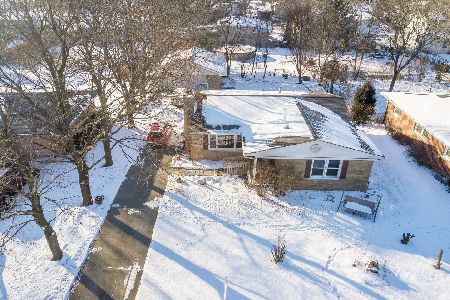221 River Road, Fox River Grove, Illinois 60021
$221,000
|
Sold
|
|
| Status: | Closed |
| Sqft: | 2,000 |
| Cost/Sqft: | $112 |
| Beds: | 4 |
| Baths: | 2 |
| Year Built: | 1964 |
| Property Taxes: | $6,815 |
| Days On Market: | 2750 |
| Lot Size: | 0,24 |
Description
Wow! Come check out the fresh paint and newly refinished hardwood floors in this nicely updated Fox River Grove home! Large eat in kitchen features quartz counters and New stainless steel refrigerator and double oven. Kitchen is open to the family room with an impressive stone fireplace, and the sliders lead out to the patio and huge backyard. There's a large living room that's wired for surround sound and a formal dining room. Upstairs you'll find 4 bedrooms, one with custom built ins and a walk in closet, and the basement offers a recreation room and an additional finished room. Out front is a custom brick paver patio. Located within walking distance of the school, just down the street from the Fox river and convenient to Metra. Newer windows and high efficiency furnace. This is one you'll want to see in person - nothing to do but move in and enjoy!
Property Specifics
| Single Family | |
| — | |
| — | |
| 1964 | |
| Full | |
| — | |
| No | |
| 0.24 |
| Mc Henry | |
| — | |
| 0 / Not Applicable | |
| None | |
| Public | |
| Public Sewer | |
| 10017746 | |
| 2019252010 |
Nearby Schools
| NAME: | DISTRICT: | DISTANCE: | |
|---|---|---|---|
|
Grade School
Algonquin Road Elementary School |
3 | — | |
|
Middle School
Fox River Grove Jr Hi School |
3 | Not in DB | |
|
High School
Cary-grove Community High School |
155 | Not in DB | |
Property History
| DATE: | EVENT: | PRICE: | SOURCE: |
|---|---|---|---|
| 22 Aug, 2018 | Sold | $221,000 | MRED MLS |
| 27 Jul, 2018 | Under contract | $224,900 | MRED MLS |
| 13 Jul, 2018 | Listed for sale | $224,900 | MRED MLS |
Room Specifics
Total Bedrooms: 4
Bedrooms Above Ground: 4
Bedrooms Below Ground: 0
Dimensions: —
Floor Type: Hardwood
Dimensions: —
Floor Type: Hardwood
Dimensions: —
Floor Type: Hardwood
Full Bathrooms: 2
Bathroom Amenities: —
Bathroom in Basement: 0
Rooms: Eating Area,Office,Recreation Room
Basement Description: Finished
Other Specifics
| 2 | |
| Concrete Perimeter | |
| — | |
| Patio, Brick Paver Patio | |
| — | |
| 75 X 132 | |
| — | |
| None | |
| Hardwood Floors, First Floor Full Bath | |
| Double Oven, Dishwasher, Refrigerator, Washer, Dryer, Built-In Oven | |
| Not in DB | |
| — | |
| — | |
| — | |
| Wood Burning |
Tax History
| Year | Property Taxes |
|---|---|
| 2018 | $6,815 |
Contact Agent
Nearby Similar Homes
Nearby Sold Comparables
Contact Agent
Listing Provided By
Premier Living Properties

