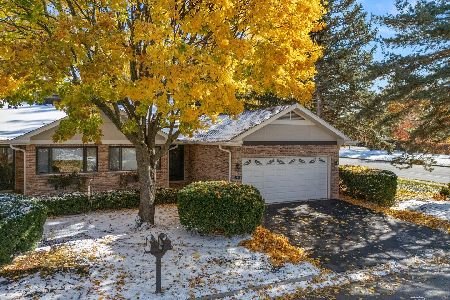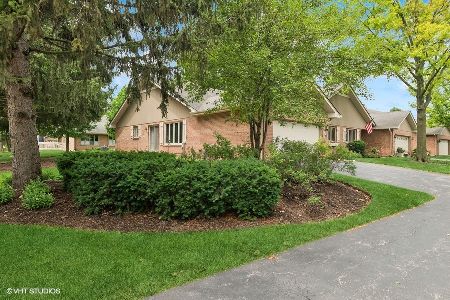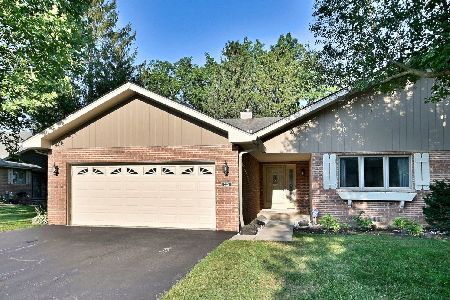221 Royal Lane, Bloomingdale, Illinois 60108
$321,000
|
Sold
|
|
| Status: | Closed |
| Sqft: | 1,892 |
| Cost/Sqft: | $166 |
| Beds: | 2 |
| Baths: | 3 |
| Year Built: | 1989 |
| Property Taxes: | $6,218 |
| Days On Market: | 1644 |
| Lot Size: | 0,00 |
Description
Wow! Check this out! Ranch style townhome with 2 large Bedrooms, and 2.5 Bathrooms in the desirable Country Club Estate in Bloomingdale. 1st floor Master Suite, Full Bathrooms and Laundry! Welcome guests through the tiled foyer hallway with spacious closet space and into the large Living Room. Host dinner parties in the separate Dining Room. Prepare a delicious charcuterie board for guests to snack on while preparing the main course on ample counter space in the eat-in Kitchen. The Kitchen opens up onto a bonus Family Room great for family gatherings. 1st floor Master Bedroom! Primp for a night out using the expansive walk-in closet, and large Master Bathroom with two separate vanities and standing showing. Relax in the evenings in the soaking tub. The additional 1st floor Bedroom could be used as a sitting room or at-home office. Look at this fully finished basement! Bring the party downstairs in this bonus Rec Room space and half bathroom. There is plenty of storage space in the utility room. Sip a glass of lemonade with friends on the deck just off the Kitchen. Stow your car way in the cooler months in the 2 car attached garage. The Country Club Estates Association includes $275 monthly dues and welcomes pets and rentals. Nestled in a quiet neighborhood with a convenience of shopping, restaurants, and I-355 close by or enjoy the summer weather at one of the many nearby parks. Fall in love with this home today! Ask us about the Special Financing Program with No Lender Costs and Money Back at Closing so you save Thousands of Dollars! AGENTS AND/OR PERSPECTIVE BUYERS EXPOSED TO COVID 19 OR WITH A COUGH OR FEVER ARE NOT TO ENTER THE HOME UNTIL THEY RECEIVE MEDICAL CLEARANCE.
Property Specifics
| Condos/Townhomes | |
| 1 | |
| — | |
| 1989 | |
| Full | |
| — | |
| No | |
| — |
| Du Page | |
| — | |
| 275 / Monthly | |
| Insurance,Exterior Maintenance,Scavenger | |
| Public | |
| Public Sewer | |
| 11174043 | |
| 0216212020 |
Nearby Schools
| NAME: | DISTRICT: | DISTANCE: | |
|---|---|---|---|
|
Grade School
Erickson Elementary School |
13 | — | |
|
Middle School
Westfield Middle School |
13 | Not in DB | |
|
High School
Lake Park High School |
108 | Not in DB | |
Property History
| DATE: | EVENT: | PRICE: | SOURCE: |
|---|---|---|---|
| 9 Sep, 2021 | Sold | $321,000 | MRED MLS |
| 10 Aug, 2021 | Under contract | $315,000 | MRED MLS |
| 4 Aug, 2021 | Listed for sale | $315,000 | MRED MLS |
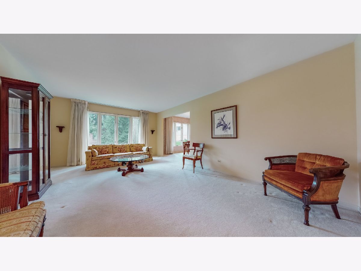

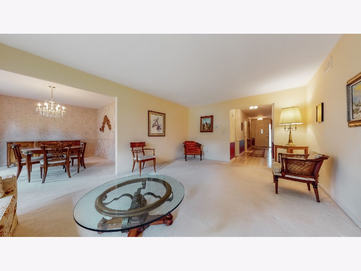
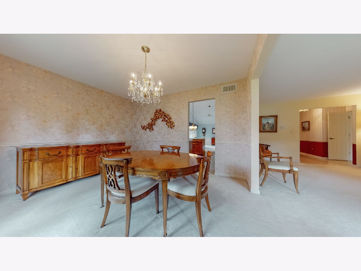
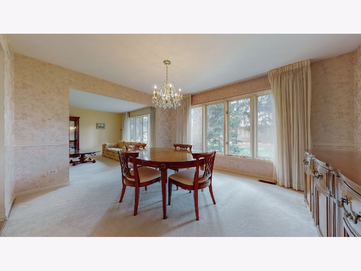
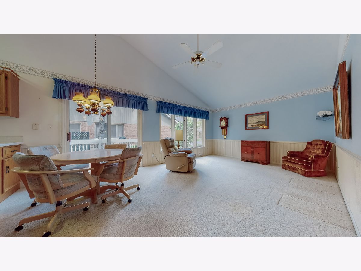
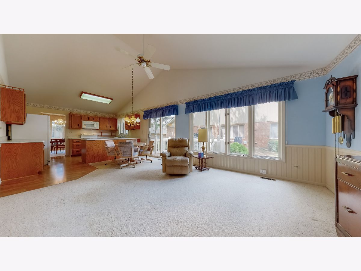
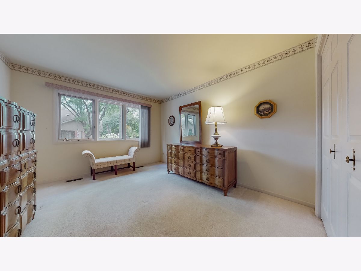
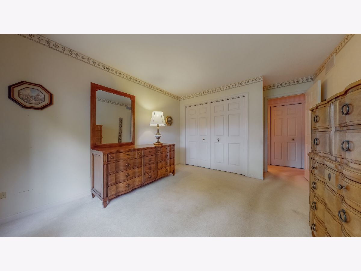
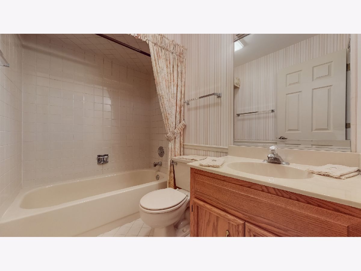
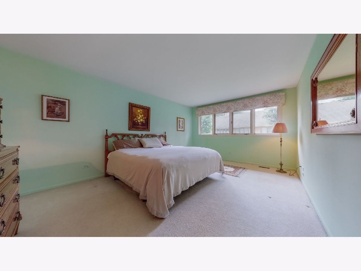
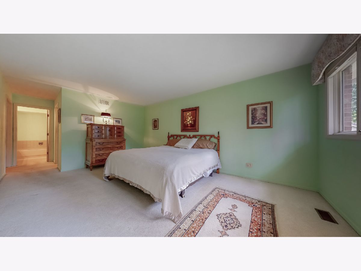
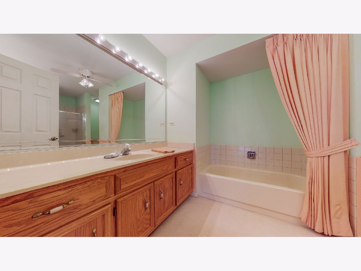
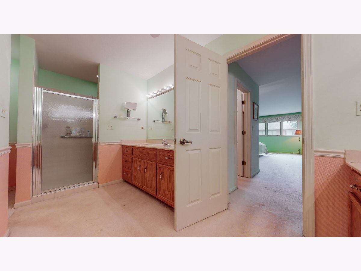
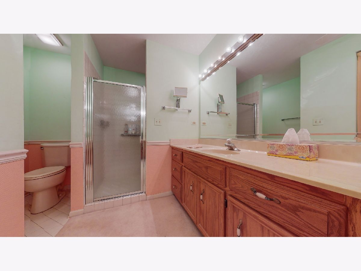
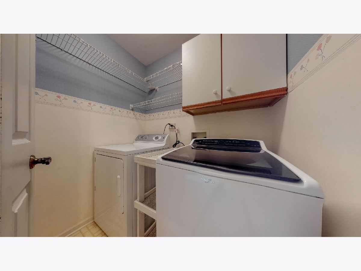
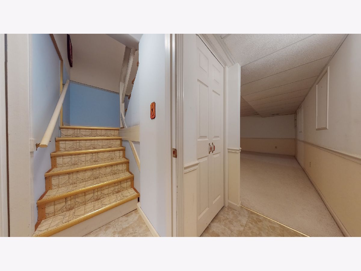
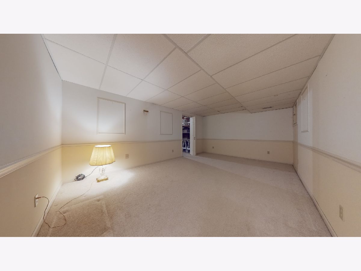
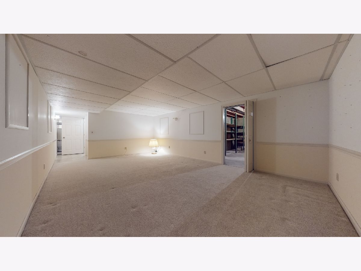
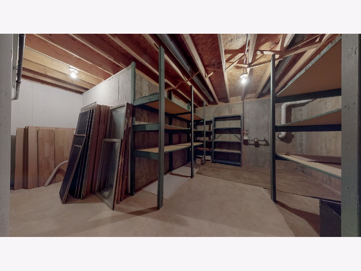
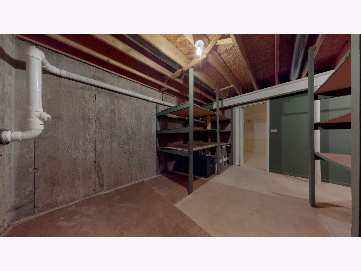
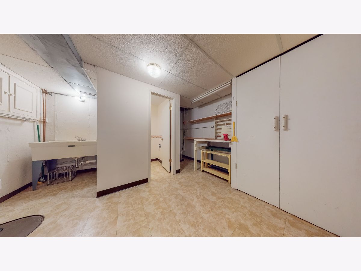
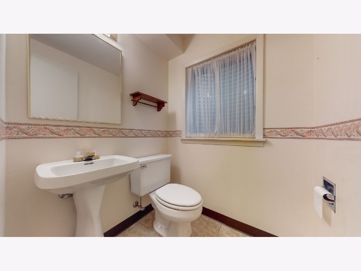
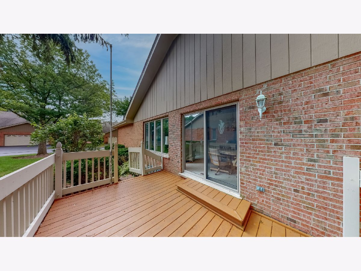
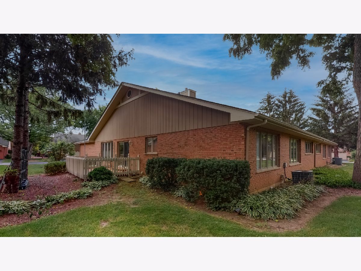
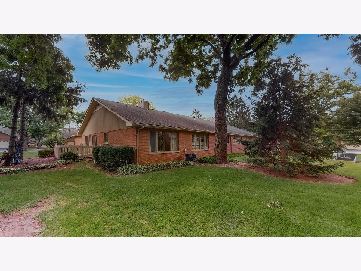
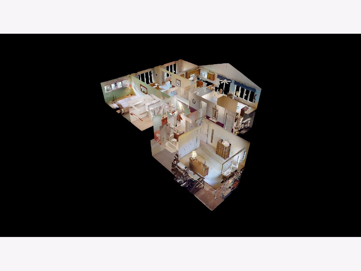
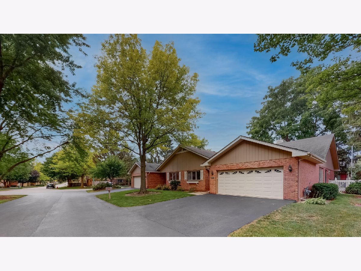
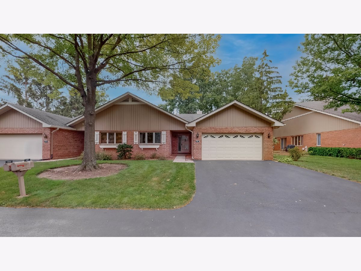
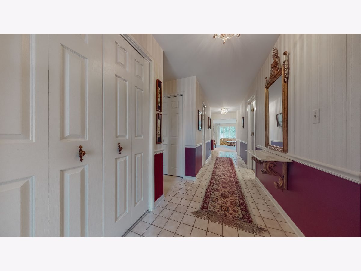
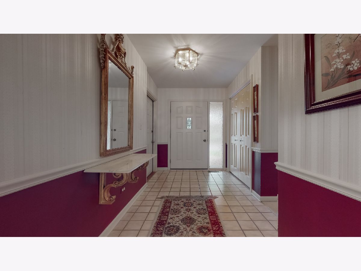
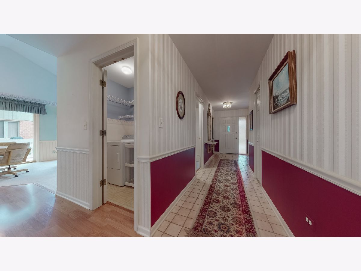
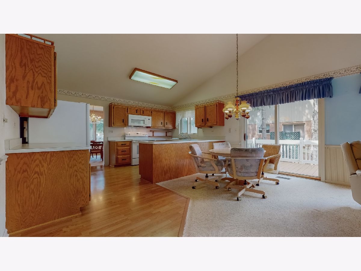
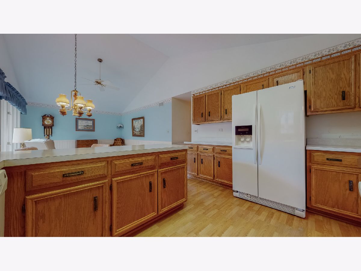
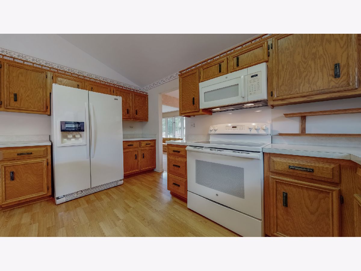
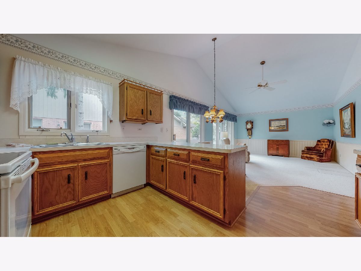
Room Specifics
Total Bedrooms: 2
Bedrooms Above Ground: 2
Bedrooms Below Ground: 0
Dimensions: —
Floor Type: Carpet
Full Bathrooms: 3
Bathroom Amenities: Separate Shower,Double Sink
Bathroom in Basement: 1
Rooms: Utility Room-1st Floor,Walk In Closet,Recreation Room
Basement Description: Finished
Other Specifics
| 2 | |
| Concrete Perimeter | |
| Asphalt | |
| — | |
| — | |
| 71X42 | |
| — | |
| Full | |
| Vaulted/Cathedral Ceilings, First Floor Bedroom, First Floor Laundry, Laundry Hook-Up in Unit | |
| — | |
| Not in DB | |
| — | |
| — | |
| — | |
| — |
Tax History
| Year | Property Taxes |
|---|---|
| 2021 | $6,218 |
Contact Agent
Nearby Similar Homes
Nearby Sold Comparables
Contact Agent
Listing Provided By
Keller Williams Premiere Properties

