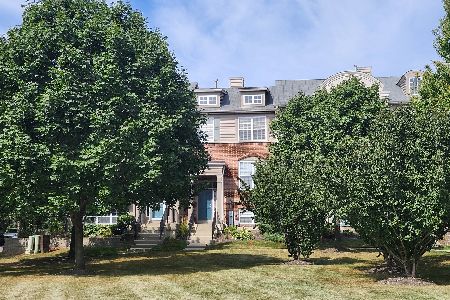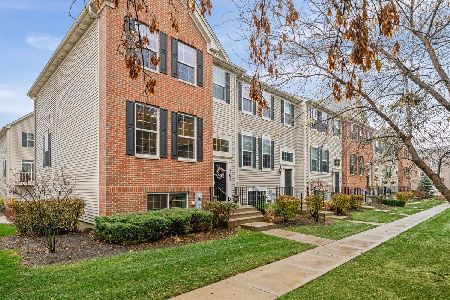221 Station Park Circle, Grayslake, Illinois 60030
$174,000
|
Sold
|
|
| Status: | Closed |
| Sqft: | 1,944 |
| Cost/Sqft: | $96 |
| Beds: | 3 |
| Baths: | 3 |
| Year Built: | 2004 |
| Property Taxes: | $5,658 |
| Days On Market: | 3596 |
| Lot Size: | 0,00 |
Description
Wow! This home is upgraded to the MAX and has the BEST location within the subdivision! Plus, it's a corner unit, letting tons of extra light into the home and allowing for a wrap-around deck, overlooking an open, green space area! Hardwood Floors throughout (except lower level), Eat-In, Gourmet kitchen w/ 42" oak cabinets, Corian counter-tops, ungraded lighting (including pendant lighting over the center island) & all stainless steel appliances! Master suite has a luxurious master bath w/ shower/tub combination & master bdrm w/ vaulted ceiling. 3 full bdrms plus a bonus area in the lower level that could be used as an additional bdrm, office space, exercise room or family room. Hall bath has over-sized soaker tub. Upgraded lighting w/ lots of ceiling fans throughout. Gas fireplace in Living room. Spacious 2 car garage. All flat screen TV's are negotiable including high end, Bose, surround sound system in the Living room. Walking distance to train & down town. Grayslake schools!!
Property Specifics
| Condos/Townhomes | |
| 3 | |
| — | |
| 2004 | |
| Partial | |
| FLAGLER | |
| No | |
| — |
| Lake | |
| Village Station | |
| 208 / Monthly | |
| Insurance,Exterior Maintenance,Lawn Care,Snow Removal | |
| Lake Michigan | |
| Public Sewer | |
| 09138109 | |
| 06344040230000 |
Nearby Schools
| NAME: | DISTRICT: | DISTANCE: | |
|---|---|---|---|
|
Grade School
Prairieview School |
46 | — | |
|
Middle School
Grayslake Middle School |
46 | Not in DB | |
|
High School
Grayslake Central High School |
127 | Not in DB | |
Property History
| DATE: | EVENT: | PRICE: | SOURCE: |
|---|---|---|---|
| 7 Apr, 2016 | Sold | $174,000 | MRED MLS |
| 19 Feb, 2016 | Under contract | $187,000 | MRED MLS |
| 10 Feb, 2016 | Listed for sale | $187,000 | MRED MLS |
Room Specifics
Total Bedrooms: 3
Bedrooms Above Ground: 3
Bedrooms Below Ground: 0
Dimensions: —
Floor Type: Hardwood
Dimensions: —
Floor Type: Hardwood
Full Bathrooms: 3
Bathroom Amenities: Separate Shower,Soaking Tub
Bathroom in Basement: 0
Rooms: Eating Area
Basement Description: Finished
Other Specifics
| 2 | |
| Concrete Perimeter | |
| — | |
| — | |
| Corner Lot | |
| COMMON | |
| — | |
| Full | |
| Vaulted/Cathedral Ceilings, Hardwood Floors, Second Floor Laundry | |
| Range, Microwave, Dishwasher, Refrigerator, Washer, Dryer, Disposal | |
| Not in DB | |
| — | |
| — | |
| — | |
| Gas Log |
Tax History
| Year | Property Taxes |
|---|---|
| 2016 | $5,658 |
Contact Agent
Nearby Similar Homes
Nearby Sold Comparables
Contact Agent
Listing Provided By
Coldwell Banker Residential Brokerage








