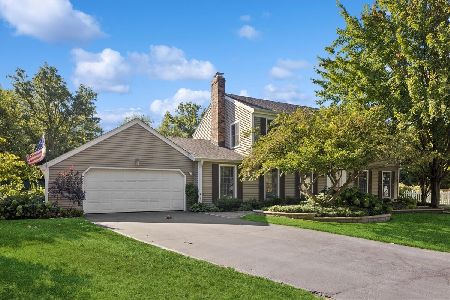221 Stuarton Drive, Wheaton, Illinois 60189
$435,000
|
Sold
|
|
| Status: | Closed |
| Sqft: | 2,800 |
| Cost/Sqft: | $153 |
| Beds: | 4 |
| Baths: | 3 |
| Year Built: | 1974 |
| Property Taxes: | $10,476 |
| Days On Market: | 5650 |
| Lot Size: | 0,00 |
Description
Pristine 4/5 Bedroom in a Fantastic Location! HDWD Floors, updated Kitchen with Granite Counters, open to Fam Room just remodeled, Finished Basement, Master Bedroom w/sitting Room & Walk-in Closet! Huge Liv Room, Huge Dining Rm, Sun Room, Deck, Private Yard, Shed and Awesome High Knob Location! All new siding, roof, paint & more. Owner is meticulous. Owner has talked w/Milton Twshp assessor re: taxes and has info.
Property Specifics
| Single Family | |
| — | |
| Colonial | |
| 1974 | |
| Full | |
| 2 STORY | |
| No | |
| — |
| Du Page | |
| High Knob | |
| 0 / Not Applicable | |
| None | |
| Lake Michigan | |
| Public Sewer, Sewer-Storm | |
| 07603494 | |
| 0529114002 |
Nearby Schools
| NAME: | DISTRICT: | DISTANCE: | |
|---|---|---|---|
|
Grade School
Wiesbrook Elementary School |
200 | — | |
|
Middle School
Edison Middle School |
200 | Not in DB | |
|
High School
Wheaton Warrenville South H S |
200 | Not in DB | |
Property History
| DATE: | EVENT: | PRICE: | SOURCE: |
|---|---|---|---|
| 1 Jun, 2011 | Sold | $435,000 | MRED MLS |
| 12 Mar, 2011 | Under contract | $429,000 | MRED MLS |
| — | Last price change | $439,000 | MRED MLS |
| 9 Aug, 2010 | Listed for sale | $450,000 | MRED MLS |
| 14 Dec, 2012 | Sold | $438,000 | MRED MLS |
| 14 Oct, 2012 | Under contract | $449,900 | MRED MLS |
| 23 Aug, 2012 | Listed for sale | $449,900 | MRED MLS |
Room Specifics
Total Bedrooms: 4
Bedrooms Above Ground: 4
Bedrooms Below Ground: 0
Dimensions: —
Floor Type: Carpet
Dimensions: —
Floor Type: Carpet
Dimensions: —
Floor Type: Carpet
Full Bathrooms: 3
Bathroom Amenities: —
Bathroom in Basement: 0
Rooms: Eating Area,Enclosed Porch,Foyer,Recreation Room,Screened Porch,Sitting Room,Utility Room-1st Floor,Workshop
Basement Description: Finished
Other Specifics
| 2 | |
| Concrete Perimeter | |
| Asphalt | |
| Deck, Porch Screened | |
| Irregular Lot,Landscaped,Wooded | |
| 135X110X123.65X19X15 | |
| Unfinished | |
| Full | |
| — | |
| Range, Microwave, Dishwasher, Refrigerator | |
| Not in DB | |
| Sidewalks, Street Lights, Street Paved | |
| — | |
| — | |
| Wood Burning |
Tax History
| Year | Property Taxes |
|---|---|
| 2011 | $10,476 |
| 2012 | $10,836 |
Contact Agent
Nearby Similar Homes
Nearby Sold Comparables
Contact Agent
Listing Provided By
Berkshire Hathaway HomeServices KoenigRubloff






