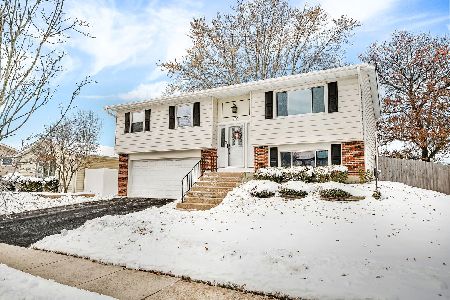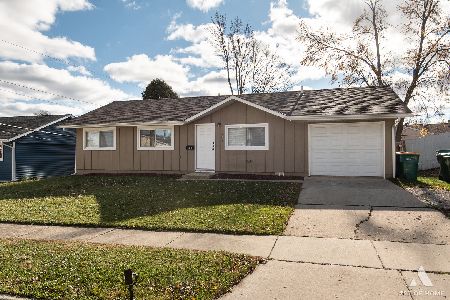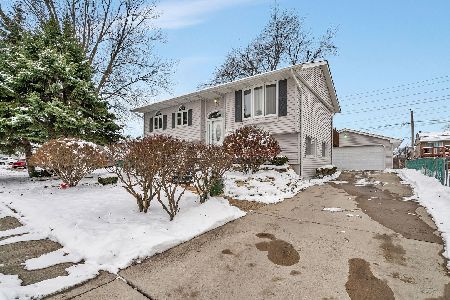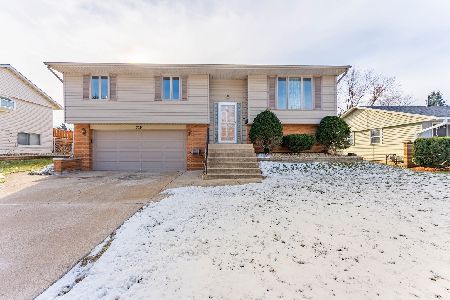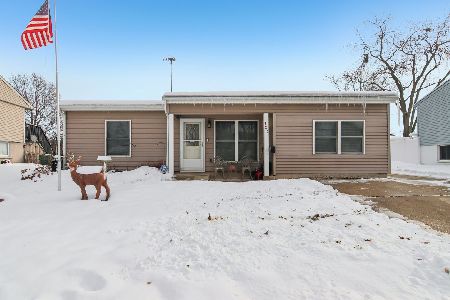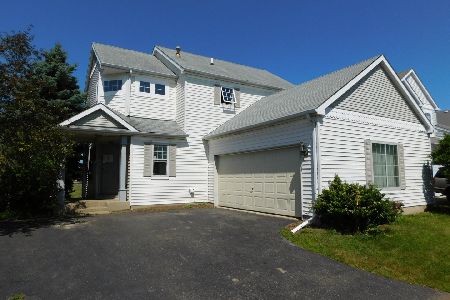221 Two River Court, Romeoville, Illinois 60446
$212,000
|
Sold
|
|
| Status: | Closed |
| Sqft: | 1,976 |
| Cost/Sqft: | $111 |
| Beds: | 4 |
| Baths: | 3 |
| Year Built: | 2000 |
| Property Taxes: | $6,562 |
| Days On Market: | 2993 |
| Lot Size: | 0,25 |
Description
Welcome to Your Dream Home Nestled on a Cul-de-Sac Lot in Plainfield 202 Schools! Pool & Clubhouse Community! You are Invited into this Entertainer's Dream that offers a Gourmet Eat in Kitchen Opening to an Extended Family Room-Perfect for Family Gatherings! Kitchen Features a Breakfast Bar, Tons of Cabinet & Counter Space & a Pantry. Retreat to Your Master Suite Featuring a Huge Walk-In Closet & Luxury Bath w/ Dual Vanity. The Upstairs Hall Bath is Recently Remodeled & Offers New Tile Flooring, Updated Vanity & New Shower Door. All Other Bedrooms are Spacious w/ Ample Closet Space. You Will Love the Convenience of a 2nd Floor Laundry! Home Also Features NEW Carpet, Newer Furnace, High Efficiency AC & New Exterior Doors including Custom Sliding Glass Door w/ Built in Blinds. Enjoy Back Yard BBQs in Your Fully Fenced Yard w/ Outdoor Speakers & Mature Trees That Offer Plenty of Privacy. Community Amenities Include a Clubhouse, Pool & a Great Park! Close to Highways, Shopping & Dining!
Property Specifics
| Single Family | |
| — | |
| Traditional | |
| 2000 | |
| Partial | |
| — | |
| No | |
| 0.25 |
| Will | |
| Lakewood Falls | |
| 37 / Monthly | |
| Clubhouse,Pool | |
| Public | |
| Public Sewer | |
| 09796380 | |
| 0603123020210000 |
Nearby Schools
| NAME: | DISTRICT: | DISTANCE: | |
|---|---|---|---|
|
Grade School
Creekside Elementary School |
202 | — | |
|
Middle School
John F Kennedy Middle School |
202 | Not in DB | |
|
High School
Plainfield East High School |
202 | Not in DB | |
Property History
| DATE: | EVENT: | PRICE: | SOURCE: |
|---|---|---|---|
| 5 Jan, 2018 | Sold | $212,000 | MRED MLS |
| 15 Nov, 2017 | Under contract | $219,900 | MRED MLS |
| 8 Nov, 2017 | Listed for sale | $219,900 | MRED MLS |
Room Specifics
Total Bedrooms: 4
Bedrooms Above Ground: 4
Bedrooms Below Ground: 0
Dimensions: —
Floor Type: Carpet
Dimensions: —
Floor Type: Carpet
Dimensions: —
Floor Type: Carpet
Full Bathrooms: 3
Bathroom Amenities: —
Bathroom in Basement: 0
Rooms: No additional rooms
Basement Description: Unfinished
Other Specifics
| 2 | |
| Concrete Perimeter | |
| Asphalt | |
| Patio, Porch | |
| Cul-De-Sac,Fenced Yard | |
| 135 X 71 | |
| — | |
| Full | |
| Hardwood Floors, Second Floor Laundry | |
| Range, Microwave, Dishwasher, Refrigerator, Washer, Dryer | |
| Not in DB | |
| Clubhouse, Pool | |
| — | |
| — | |
| — |
Tax History
| Year | Property Taxes |
|---|---|
| 2018 | $6,562 |
Contact Agent
Nearby Similar Homes
Nearby Sold Comparables
Contact Agent
Listing Provided By
john greene, Realtor

