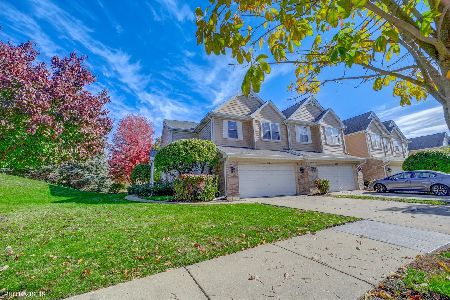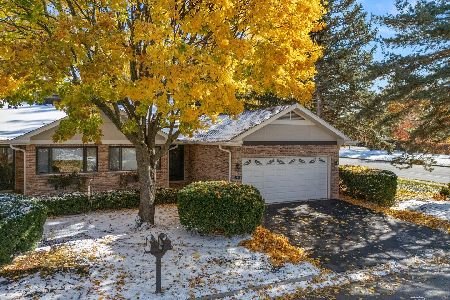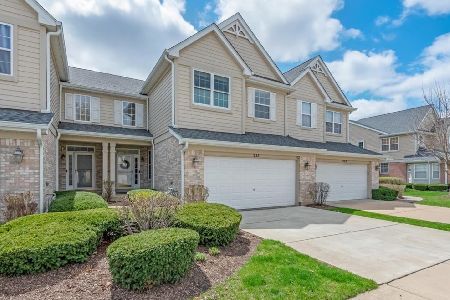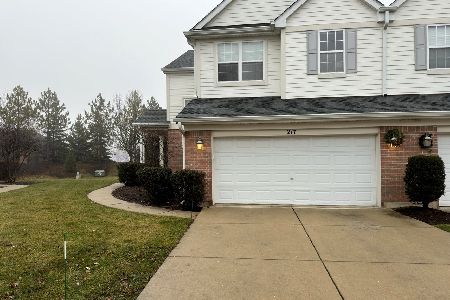221 Westminster Drive, Bloomingdale, Illinois 60108
$430,000
|
Sold
|
|
| Status: | Closed |
| Sqft: | 2,515 |
| Cost/Sqft: | $158 |
| Beds: | 3 |
| Baths: | 3 |
| Year Built: | 2002 |
| Property Taxes: | $9,147 |
| Days On Market: | 1392 |
| Lot Size: | 0,00 |
Description
Make this one your home! Beautiful open flow floor plan, 3 Bedroom, PLUS LOFT, 2.5 bath bright sunny end unit. Loaded with tons of upgrades! New A/C in 2020, Hard wood floors through out 1st & 2nd level, Custom stair case, custom crown molding & base boards, wainescoting in kitchen eat in area, a chef's dream kitchen with granite counters, 42" kitchen cabinets, all stainless steel appliances, breakfast bar, and an eating area large enough to seat 8 or more with door leading outside to wood deck. Large Living Room with gas fireplace. Master suite with seating area, WIC and private full bath. Updated lighting and paint colors. First floor laundry. Finished basement with a complete second kitchen, stainless steel appliances, custom dry bar. The basement also boasts a spacious rec. room, family room, exercise area and storage room. Just perfect for all of your entertaining needs. School Dist 13 & 108. Walk to Springfield Park.
Property Specifics
| Condos/Townhomes | |
| 2 | |
| — | |
| 2002 | |
| — | |
| KENSINGTON | |
| No | |
| — |
| Du Page | |
| Villas Of Thornfield | |
| 290 / Monthly | |
| — | |
| — | |
| — | |
| 11348500 | |
| 0209416030 |
Nearby Schools
| NAME: | DISTRICT: | DISTANCE: | |
|---|---|---|---|
|
Grade School
Erickson Elementary School |
13 | — | |
|
Middle School
Westfield Middle School |
13 | Not in DB | |
|
High School
Lake Park High School |
108 | Not in DB | |
Property History
| DATE: | EVENT: | PRICE: | SOURCE: |
|---|---|---|---|
| 8 Jun, 2016 | Sold | $372,000 | MRED MLS |
| 4 Apr, 2016 | Under contract | $379,900 | MRED MLS |
| 31 Mar, 2016 | Listed for sale | $379,900 | MRED MLS |
| 3 May, 2022 | Sold | $430,000 | MRED MLS |
| 21 Mar, 2022 | Under contract | $396,900 | MRED MLS |
| 16 Mar, 2022 | Listed for sale | $396,900 | MRED MLS |
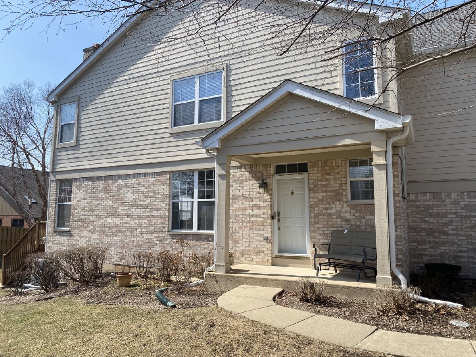
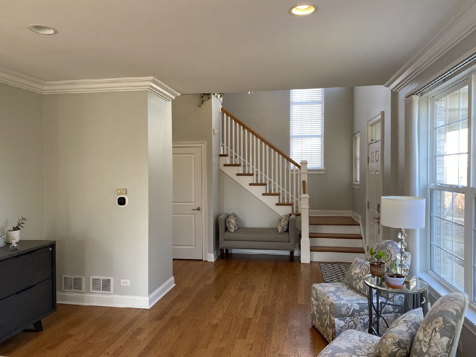
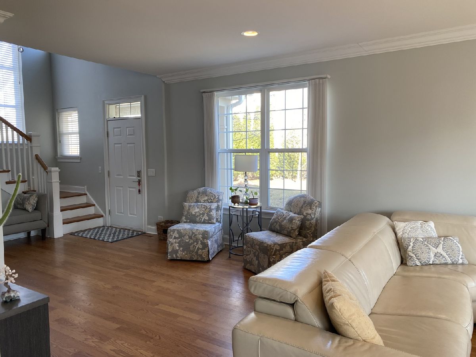
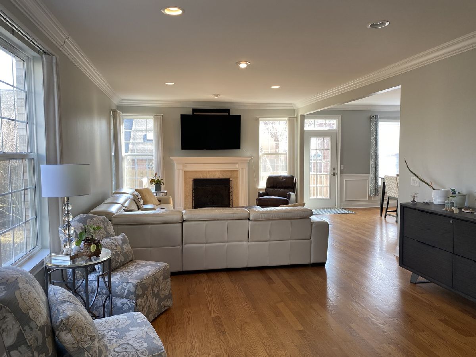
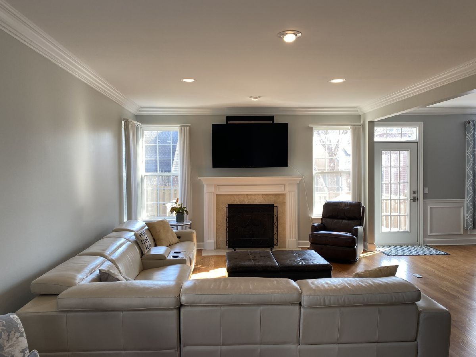
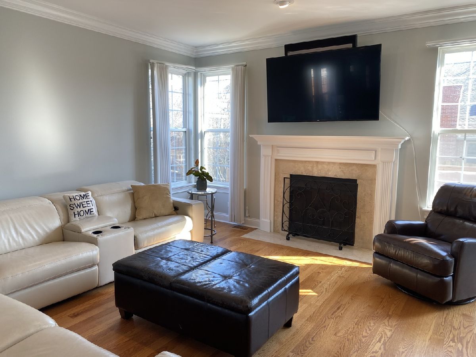
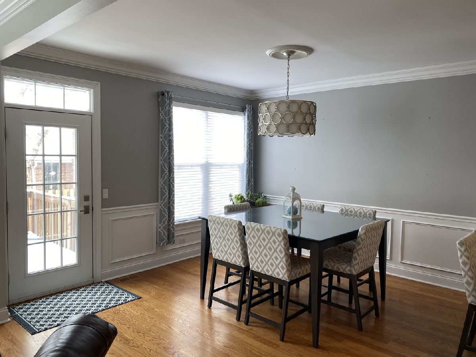
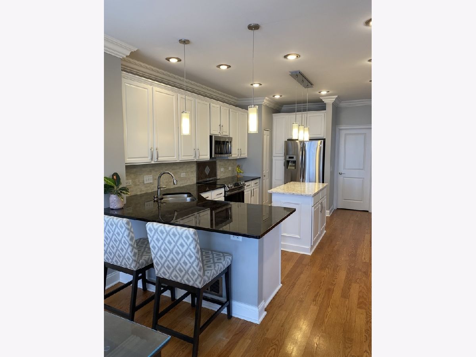
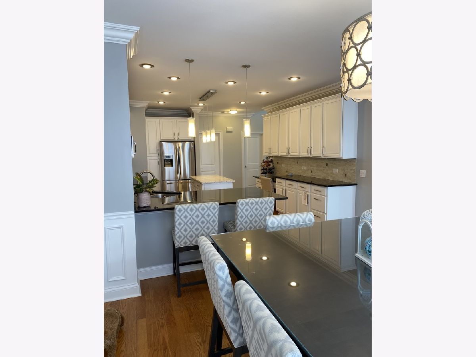
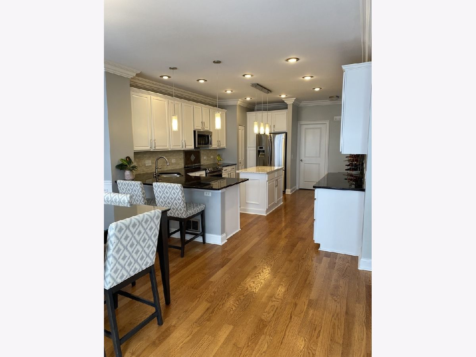
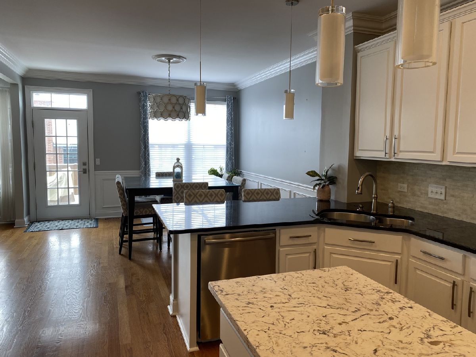
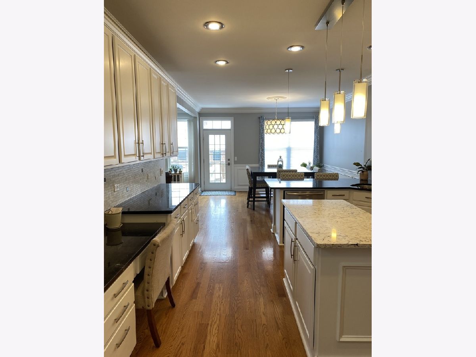
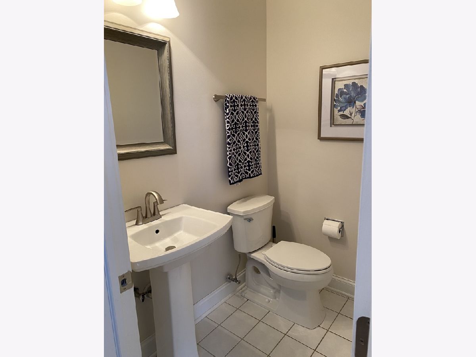
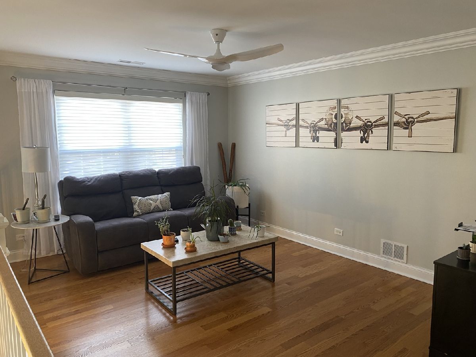
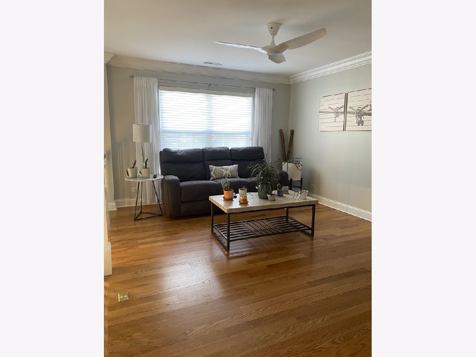
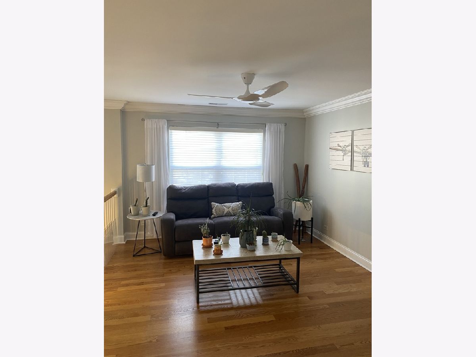
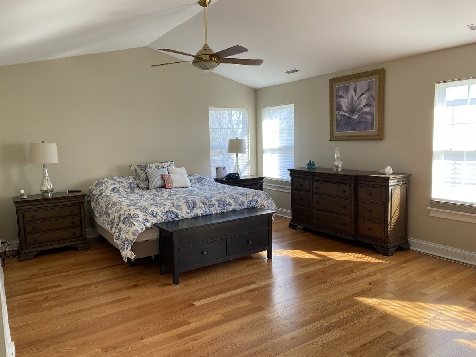
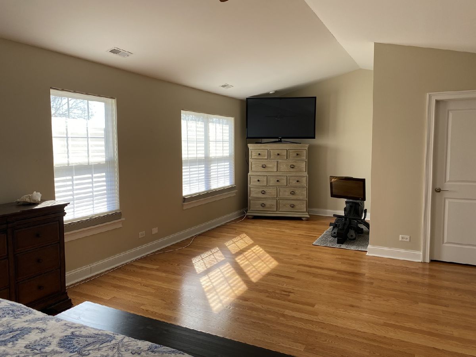
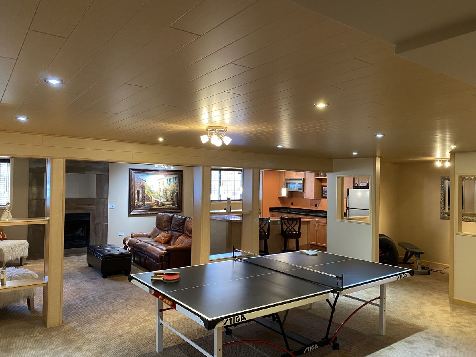
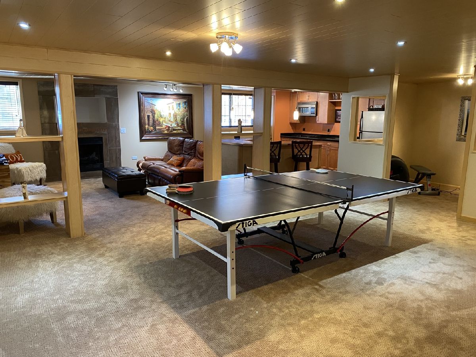
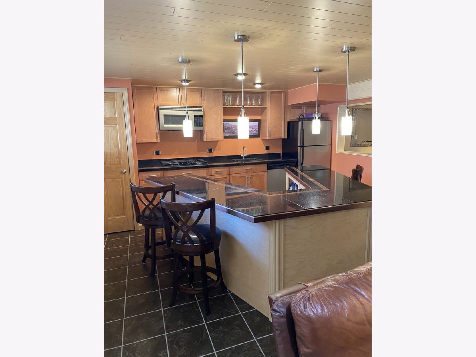
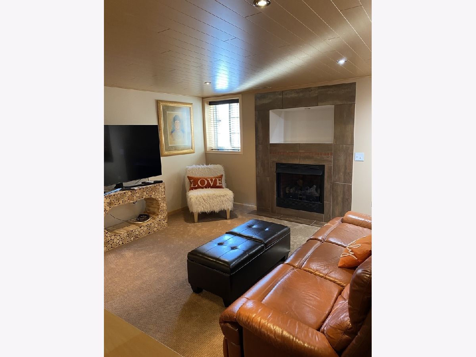
Room Specifics
Total Bedrooms: 3
Bedrooms Above Ground: 3
Bedrooms Below Ground: 0
Dimensions: —
Floor Type: —
Dimensions: —
Floor Type: —
Full Bathrooms: 3
Bathroom Amenities: Whirlpool,Separate Shower,Double Sink
Bathroom in Basement: 0
Rooms: —
Basement Description: Finished
Other Specifics
| 2 | |
| — | |
| Concrete | |
| — | |
| — | |
| 28X75X28X75 | |
| — | |
| — | |
| — | |
| — | |
| Not in DB | |
| — | |
| — | |
| — | |
| — |
Tax History
| Year | Property Taxes |
|---|---|
| 2016 | $7,761 |
| 2022 | $9,147 |
Contact Agent
Nearby Similar Homes
Nearby Sold Comparables
Contact Agent
Listing Provided By
KETTLEY and Company, REALTORS

