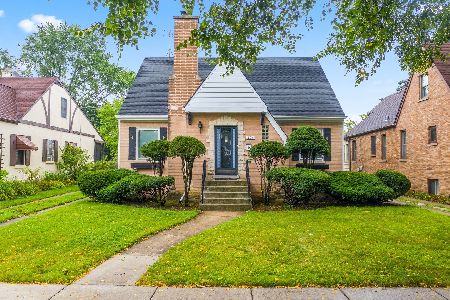221 Wille Street, Mount Prospect, Illinois 60056
$297,000
|
Sold
|
|
| Status: | Closed |
| Sqft: | 1,200 |
| Cost/Sqft: | $258 |
| Beds: | 3 |
| Baths: | 1 |
| Year Built: | 1956 |
| Property Taxes: | $6,169 |
| Days On Market: | 3610 |
| Lot Size: | 0,17 |
Description
Fall in love with this mid-century bungalow. Three bedroom one bath brick home loaded with quality updates and custom design features. The light filled living room greets you with gleaming hardwood floors, tray ceiling, recessed lighting. Whip up a meal in the galley kitchen just finished with; farm sink, custom cabinets, subway tile, barn wood, metals, granite, stainless, custom hood vent. Enjoy the view of your yard from the cozy dining room. Retreat to the spacious master with a custom closet to keep things in order. Freshen up in the new bathroom with heated slate tile floor, and a jet tub. Step outside to enjoy entertaining on your deck with twinkling cafe lights, relax around the fire pit on long summer nights. Fresh paint, crown molding. New: lighting, hardware, custom window treatments, AC, furnace, and water heater. Roof, windows, gutters in 2013. Basement recreation room and storage. Central walk-to town, train, park. Top rated schools. Welcome to your gorgeous new home!
Property Specifics
| Single Family | |
| — | |
| Ranch | |
| 1956 | |
| Full | |
| — | |
| No | |
| 0.17 |
| Cook | |
| — | |
| 0 / Not Applicable | |
| None | |
| Public | |
| Public Sewer | |
| 09154131 | |
| 03343150010000 |
Nearby Schools
| NAME: | DISTRICT: | DISTANCE: | |
|---|---|---|---|
|
Grade School
Fairview Elementary School |
57 | — | |
|
Middle School
Lincoln Junior High School |
57 | Not in DB | |
|
High School
Prospect High School |
214 | Not in DB | |
Property History
| DATE: | EVENT: | PRICE: | SOURCE: |
|---|---|---|---|
| 29 Apr, 2016 | Sold | $297,000 | MRED MLS |
| 3 Mar, 2016 | Under contract | $309,000 | MRED MLS |
| 1 Mar, 2016 | Listed for sale | $309,000 | MRED MLS |
Room Specifics
Total Bedrooms: 3
Bedrooms Above Ground: 3
Bedrooms Below Ground: 0
Dimensions: —
Floor Type: Hardwood
Dimensions: —
Floor Type: Hardwood
Full Bathrooms: 1
Bathroom Amenities: Whirlpool
Bathroom in Basement: 0
Rooms: Deck,Recreation Room
Basement Description: Partially Finished
Other Specifics
| 1 | |
| Concrete Perimeter | |
| Asphalt | |
| Deck | |
| Corner Lot | |
| 55' X 135' X 55' X 135' | |
| Unfinished | |
| None | |
| Hardwood Floors, Heated Floors, First Floor Bedroom, First Floor Full Bath | |
| Range, Dishwasher, Refrigerator, Stainless Steel Appliance(s) | |
| Not in DB | |
| — | |
| — | |
| — | |
| — |
Tax History
| Year | Property Taxes |
|---|---|
| 2016 | $6,169 |
Contact Agent
Nearby Similar Homes
Nearby Sold Comparables
Contact Agent
Listing Provided By
Baird & Warner







