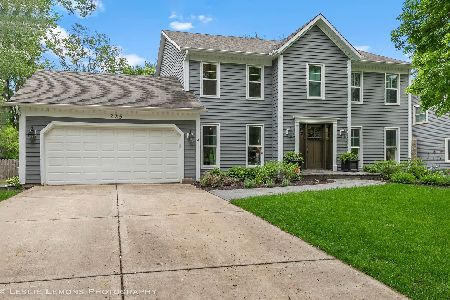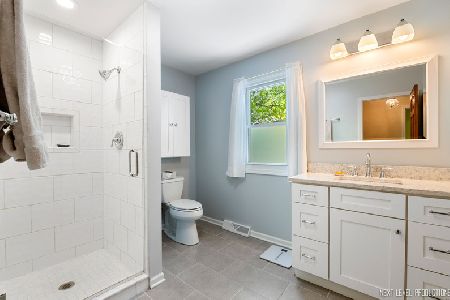221 Winding Creek Drive, Naperville, Illinois 60565
$465,000
|
Sold
|
|
| Status: | Closed |
| Sqft: | 2,700 |
| Cost/Sqft: | $174 |
| Beds: | 4 |
| Baths: | 3 |
| Year Built: | 1985 |
| Property Taxes: | $9,177 |
| Days On Market: | 2344 |
| Lot Size: | 0,00 |
Description
Updated Winding Creek home! Fresh exterior with shakes and brick and a charming front porch. Newer windows ~ Hardwood and Bamboo floors throughout this home. Fully renovated open kitchen (2017) w/stunning cabinets, backsplash, lighting & stainless appliances. Lots of natural light. Family room is inviting with triple door, custom fireplace & built in shelves, updated central light. Back entry hall w/ powder room & good sized laundry room. Upstairs: all bamboo hardwood floors, all rooms have Plantation shutters; Spacious Master suite~ bath with granite and air jet tub. The Finished Basement has tile floor in large open Recreation space and separate office/playroom/exercise/hobby room. Super backyard with huge deck leading out to a newer gazebo plus large patio space. Fenced yard. So close to school & the beautiful park. Roof 07, HVAC 17, Gazebo 07, Super 203 schools & great neighborhood!
Property Specifics
| Single Family | |
| — | |
| — | |
| 1985 | |
| Partial | |
| — | |
| No | |
| — |
| Du Page | |
| Winding Creek | |
| 50 / Annual | |
| None | |
| Lake Michigan | |
| Public Sewer | |
| 10494822 | |
| 0830309025 |
Nearby Schools
| NAME: | DISTRICT: | DISTANCE: | |
|---|---|---|---|
|
Grade School
Maplebrook Elementary School |
203 | — | |
|
Middle School
Lincoln Junior High School |
203 | Not in DB | |
|
High School
Naperville Central High School |
203 | Not in DB | |
Property History
| DATE: | EVENT: | PRICE: | SOURCE: |
|---|---|---|---|
| 15 Oct, 2019 | Sold | $465,000 | MRED MLS |
| 1 Sep, 2019 | Under contract | $469,900 | MRED MLS |
| 30 Aug, 2019 | Listed for sale | $469,900 | MRED MLS |
Room Specifics
Total Bedrooms: 4
Bedrooms Above Ground: 4
Bedrooms Below Ground: 0
Dimensions: —
Floor Type: Sustainable
Dimensions: —
Floor Type: Sustainable
Dimensions: —
Floor Type: Sustainable
Full Bathrooms: 3
Bathroom Amenities: Whirlpool,Double Sink
Bathroom in Basement: 0
Rooms: Eating Area,Office,Recreation Room,Game Room,Foyer
Basement Description: Finished,Crawl
Other Specifics
| 2 | |
| — | |
| Concrete | |
| Deck, Patio | |
| Fenced Yard,Landscaped | |
| 80X125 | |
| — | |
| Full | |
| Hardwood Floors, First Floor Laundry, Built-in Features, Walk-In Closet(s) | |
| Range, Microwave, Dishwasher, Refrigerator, Washer, Dryer, Disposal | |
| Not in DB | |
| — | |
| — | |
| — | |
| Wood Burning, Attached Fireplace Doors/Screen, Gas Starter |
Tax History
| Year | Property Taxes |
|---|---|
| 2019 | $9,177 |
Contact Agent
Nearby Similar Homes
Nearby Sold Comparables
Contact Agent
Listing Provided By
Coldwell Banker Residential





