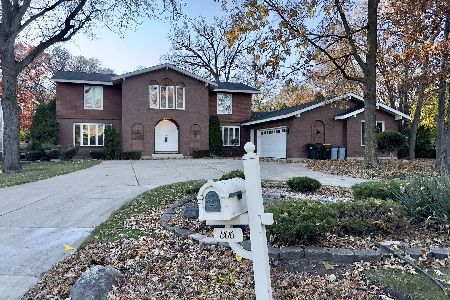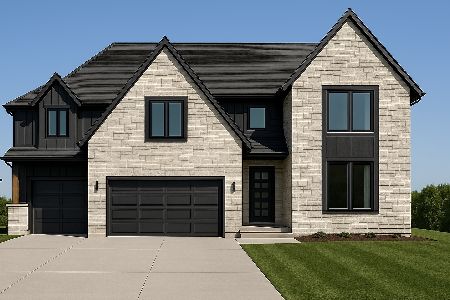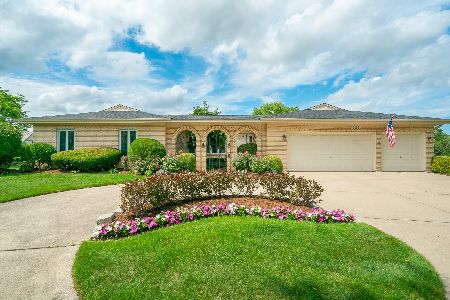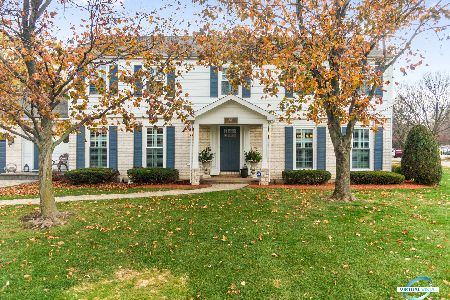221 Wood Glen Lane, Oak Brook, Illinois 60523
$950,000
|
Sold
|
|
| Status: | Closed |
| Sqft: | 5,300 |
| Cost/Sqft: | $195 |
| Beds: | 6 |
| Baths: | 6 |
| Year Built: | 1988 |
| Property Taxes: | $12,445 |
| Days On Market: | 5407 |
| Lot Size: | 0,00 |
Description
A unique custom built & designed home in Oak Brook has 5 bedrooms plus 1 in l/level,5 1/2 bath,gourmet kitchen,w/ top of the line SS GE monogram appliances,granite countertops,custom oak cabinetry,rosewood flrs,luxurious Master suite.Spacious rooms,Media Room,finished l/level w/bedroom full bath,exercise room.2 Story large foyer,grand staircase.All media room equipment & tvs & Homeowners Warranty incl.New A/C July11.
Property Specifics
| Single Family | |
| — | |
| Colonial | |
| 1988 | |
| Full | |
| — | |
| No | |
| — |
| Du Page | |
| Forest Glen | |
| 300 / Annual | |
| Other | |
| Lake Michigan | |
| Public Sewer | |
| 07805142 | |
| 0624208030 |
Nearby Schools
| NAME: | DISTRICT: | DISTANCE: | |
|---|---|---|---|
|
Grade School
Jackson Elementary School |
205 | — | |
|
Middle School
Bryan Middle School |
205 | Not in DB | |
|
High School
York Community High School |
205 | Not in DB | |
Property History
| DATE: | EVENT: | PRICE: | SOURCE: |
|---|---|---|---|
| 11 Oct, 2011 | Sold | $950,000 | MRED MLS |
| 1 Aug, 2011 | Under contract | $1,035,000 | MRED MLS |
| — | Last price change | $1,075,000 | MRED MLS |
| 12 May, 2011 | Listed for sale | $1,075,000 | MRED MLS |
Room Specifics
Total Bedrooms: 6
Bedrooms Above Ground: 6
Bedrooms Below Ground: 0
Dimensions: —
Floor Type: Carpet
Dimensions: —
Floor Type: Carpet
Dimensions: —
Floor Type: Carpet
Dimensions: —
Floor Type: —
Dimensions: —
Floor Type: —
Full Bathrooms: 6
Bathroom Amenities: Whirlpool,Separate Shower,Steam Shower,Double Sink
Bathroom in Basement: 1
Rooms: Bedroom 5,Bedroom 6,Exercise Room,Foyer,Media Room,Office,Recreation Room,Storage
Basement Description: Finished,Crawl,Exterior Access
Other Specifics
| 2.5 | |
| Concrete Perimeter | |
| Circular | |
| Balcony, Patio, Brick Paver Patio, Storms/Screens | |
| — | |
| 100X155 | |
| — | |
| Full | |
| Vaulted/Cathedral Ceilings, Skylight(s), Bar-Wet, Hardwood Floors, First Floor Bedroom, First Floor Laundry | |
| Range, Microwave, Dishwasher, Refrigerator, Bar Fridge, Freezer, Washer, Dryer, Disposal, Indoor Grill, Stainless Steel Appliance(s), Wine Refrigerator | |
| Not in DB | |
| Tennis Courts, Street Lights, Street Paved | |
| — | |
| — | |
| Gas Log, Gas Starter |
Tax History
| Year | Property Taxes |
|---|---|
| 2011 | $12,445 |
Contact Agent
Nearby Similar Homes
Nearby Sold Comparables
Contact Agent
Listing Provided By
Coldwell Banker Residential







