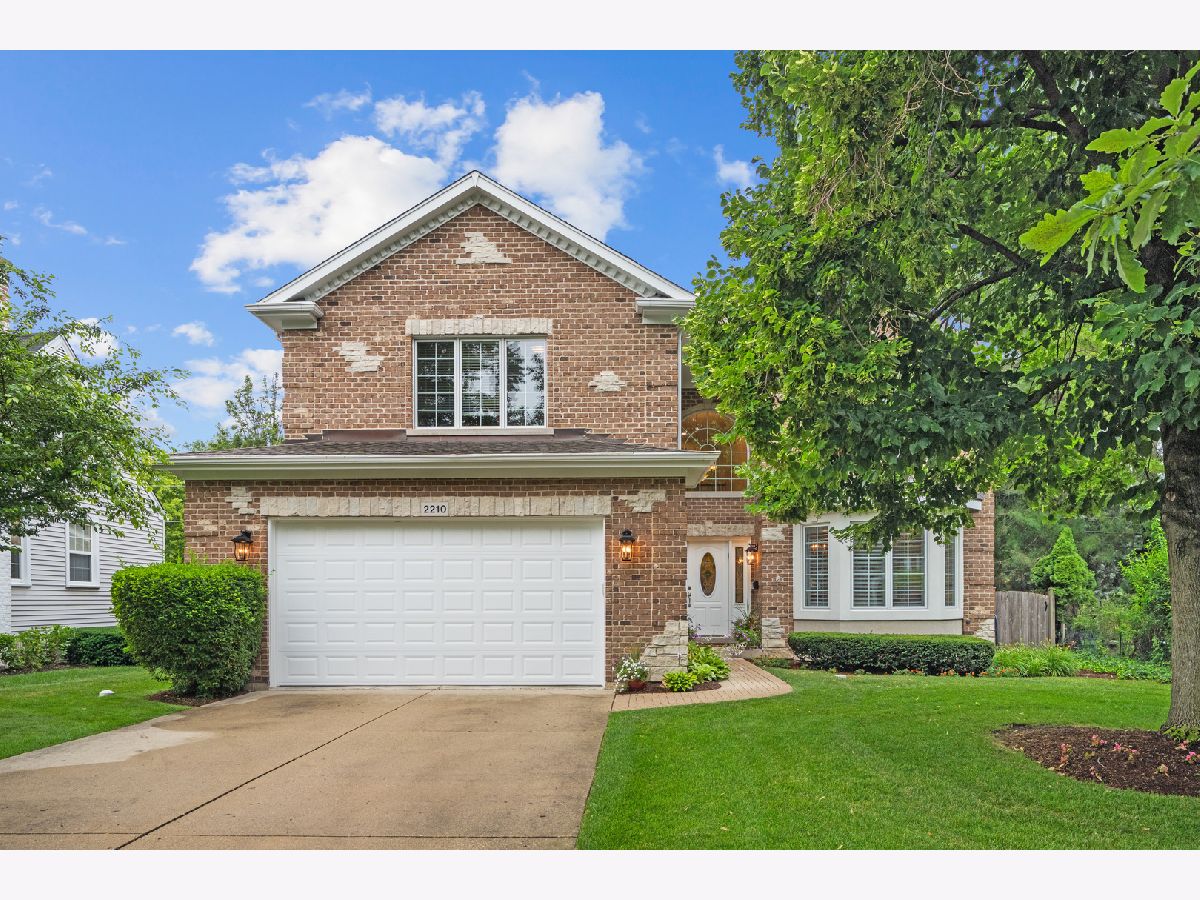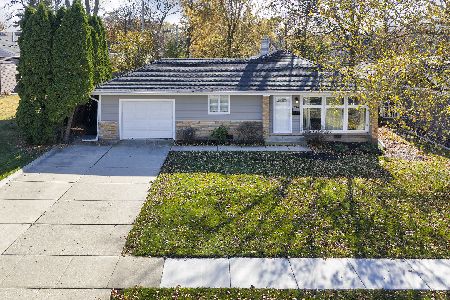2210 Center Avenue, Northbrook, Illinois 60062
$1,410,000
|
Sold
|
|
| Status: | Closed |
| Sqft: | 3,216 |
| Cost/Sqft: | $427 |
| Beds: | 4 |
| Baths: | 5 |
| Year Built: | 2004 |
| Property Taxes: | $20,200 |
| Days On Market: | 200 |
| Lot Size: | 0,18 |
Description
Ideally situated just steps from sought-after Greenbriar School (District 28), the Metra, and downtown Northbrook, this beautifully maintained brick home offers the perfect balance of classic architecture and modern functionality. From the moment you step inside the welcoming two-story foyer, you'll appreciate the thoughtful layout and quality finishes throughout. The fabulous chef's kitchen opens seamlessly to the vaulted family room, featuring a stunning arched entryway and a gas fireplace-perfect for cozy evenings at home. French doors connect both the dining and living rooms, offering an ideal flow for entertaining. Upstairs, the elegant primary suite is a true retreat, complete with a spacious sitting area and spa-inspired bath. Three additional bedrooms, including one en-suite, plus a hall bath provide ample space for family and guests. The finished lower level offers even more living space, including a large recreation room, fifth bedroom, and a full bath-ideal for guests, home office, or play space. Enjoy the convenience of a main-level laundry/mudroom, and step outside to a beautifully landscaped, private backyard oasis. A lovely brick patio sets the scene for relaxing summer evenings and effortless entertaining. This is a special home in an unbeatable location-don't miss it!
Property Specifics
| Single Family | |
| — | |
| — | |
| 2004 | |
| — | |
| — | |
| No | |
| 0.18 |
| Cook | |
| Highlands | |
| 0 / Not Applicable | |
| — | |
| — | |
| — | |
| 12407899 | |
| 04094060510000 |
Nearby Schools
| NAME: | DISTRICT: | DISTANCE: | |
|---|---|---|---|
|
Grade School
Greenbriar Elementary School |
28 | — | |
|
Middle School
Northbrook Junior High School |
28 | Not in DB | |
|
High School
Glenbrook North High School |
225 | Not in DB | |
Property History
| DATE: | EVENT: | PRICE: | SOURCE: |
|---|---|---|---|
| 31 Jul, 2015 | Sold | $1,020,000 | MRED MLS |
| 14 May, 2015 | Under contract | $1,020,000 | MRED MLS |
| 11 May, 2015 | Listed for sale | $1,020,000 | MRED MLS |
| 18 Aug, 2025 | Sold | $1,410,000 | MRED MLS |
| 14 Jul, 2025 | Under contract | $1,374,000 | MRED MLS |
| 9 Jul, 2025 | Listed for sale | $1,374,000 | MRED MLS |




































Room Specifics
Total Bedrooms: 5
Bedrooms Above Ground: 4
Bedrooms Below Ground: 1
Dimensions: —
Floor Type: —
Dimensions: —
Floor Type: —
Dimensions: —
Floor Type: —
Dimensions: —
Floor Type: —
Full Bathrooms: 5
Bathroom Amenities: Whirlpool,Double Sink
Bathroom in Basement: 1
Rooms: —
Basement Description: —
Other Specifics
| 2 | |
| — | |
| — | |
| — | |
| — | |
| 60X135 | |
| Full,Pull Down Stair | |
| — | |
| — | |
| — | |
| Not in DB | |
| — | |
| — | |
| — | |
| — |
Tax History
| Year | Property Taxes |
|---|---|
| 2015 | $13,449 |
| 2025 | $20,200 |
Contact Agent
Nearby Similar Homes
Nearby Sold Comparables
Contact Agent
Listing Provided By
@properties Christie's International Real Estate








