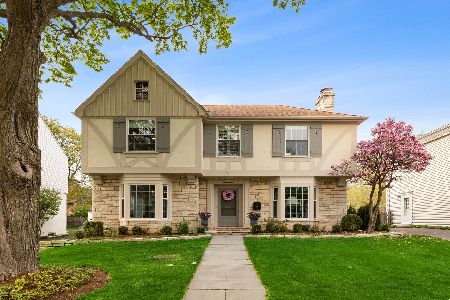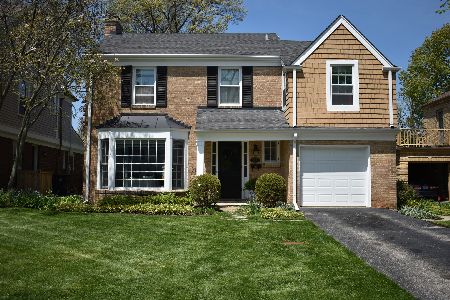2210 Greenwood Avenue, Wilmette, Illinois 60091
$612,000
|
Sold
|
|
| Status: | Closed |
| Sqft: | 2,434 |
| Cost/Sqft: | $246 |
| Beds: | 4 |
| Baths: | 4 |
| Year Built: | 1938 |
| Property Taxes: | $15,636 |
| Days On Market: | 2853 |
| Lot Size: | 0,14 |
Description
Opportunity knocks for a remodeler's dream in coveted Kenilworth Gardens. Center entry colonial with great curb appeal, surrounded by upgraded homes of like size and appeal. First floor consists of spacious living room with wood burning fireplace, large bay window, and built-in bookshelves. Immediately adjacent is the family room with sliders out to an enclosed, three-season porch. The kitchen has SS appliances and is right next to the dining room, with its large bay window and built-in china hutches. The second floor has three family bedrooms with a large hall bath, as well as the master bedroom with its own en suite bath. The lower level has a large paneled rec room, a full bath and a large laundry / storage / mechanical room. There are hardwood floors throughout with plantation shutters in most rooms. The detached 2.5 car garage has a new overhead door and ample space to store everything. Come make this your home designed specifically with your taste and finishes!
Property Specifics
| Single Family | |
| — | |
| Colonial | |
| 1938 | |
| Full | |
| — | |
| No | |
| 0.14 |
| Cook | |
| Kenilworth Gardens | |
| 0 / Not Applicable | |
| None | |
| Lake Michigan | |
| Public Sewer | |
| 09898415 | |
| 05283050350000 |
Nearby Schools
| NAME: | DISTRICT: | DISTANCE: | |
|---|---|---|---|
|
Grade School
Harper Elementary School |
39 | — | |
|
Middle School
Wilmette Junior High School |
39 | Not in DB | |
|
High School
New Trier Twp H.s. Northfield/wi |
203 | Not in DB | |
Property History
| DATE: | EVENT: | PRICE: | SOURCE: |
|---|---|---|---|
| 3 May, 2018 | Sold | $612,000 | MRED MLS |
| 31 Mar, 2018 | Under contract | $599,000 | MRED MLS |
| 28 Mar, 2018 | Listed for sale | $599,000 | MRED MLS |
Room Specifics
Total Bedrooms: 4
Bedrooms Above Ground: 4
Bedrooms Below Ground: 0
Dimensions: —
Floor Type: Carpet
Dimensions: —
Floor Type: Carpet
Dimensions: —
Floor Type: Carpet
Full Bathrooms: 4
Bathroom Amenities: —
Bathroom in Basement: 1
Rooms: Recreation Room,Enclosed Porch
Basement Description: Partially Finished
Other Specifics
| 2.5 | |
| Concrete Perimeter | |
| Asphalt | |
| Porch Screened, Storms/Screens | |
| Landscaped | |
| 50 X 122 | |
| Pull Down Stair,Unfinished | |
| Full | |
| Hardwood Floors | |
| Range, Dishwasher, Refrigerator, Washer, Dryer, Disposal, Stainless Steel Appliance(s), Range Hood | |
| Not in DB | |
| Sidewalks, Street Lights, Street Paved | |
| — | |
| — | |
| Wood Burning, Attached Fireplace Doors/Screen |
Tax History
| Year | Property Taxes |
|---|---|
| 2018 | $15,636 |
Contact Agent
Nearby Similar Homes
Nearby Sold Comparables
Contact Agent
Listing Provided By
@properties










