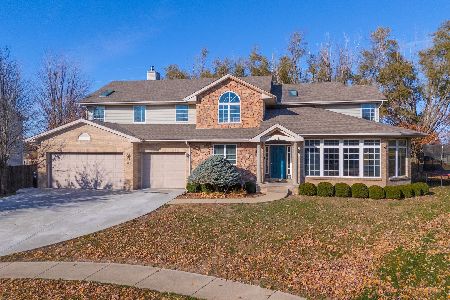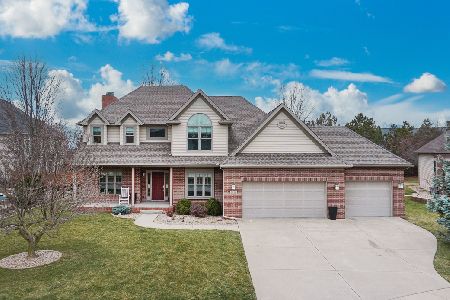2210 Jessamine Road, Bloomington, Illinois 61704
$347,900
|
Sold
|
|
| Status: | Closed |
| Sqft: | 4,040 |
| Cost/Sqft: | $86 |
| Beds: | 4 |
| Baths: | 3 |
| Year Built: | 2001 |
| Property Taxes: | $8,590 |
| Days On Market: | 1575 |
| Lot Size: | 0,00 |
Description
This home shows like a model and is in impeccable condition! Features: * Spacious open foyer with slate floor and impressive balcony * Formal living and dining room * Beautiful kitchen with ample cabinets, island, pantry closet, S/S appliances, and maple floor * Breakfast room overlooking backyard * Central staircase with double access and unique iron wrought railing * FR with slate fireplace surround and custom mantle * Mast Suite with 2 W/I closets, double sinks, whirlpool tib, shower and ceramic accents * Three additional bathrooms with generous closets *Large hall bath with 2 sinks and tub/shower combo. * Solid interior doors * 9 foot ceilings * Full basement with full bath rough in and egress window. Perfect for future finishing * Maintenance free brick and steel exterior * Fabulous large, private back yard with no backyard neighbors and beautiful landscaping * Stunning and spotless one owner home in Summerfield subdivision * New roof in 2014
Property Specifics
| Single Family | |
| — | |
| Traditional | |
| 2001 | |
| Full | |
| — | |
| No | |
| 0 |
| Mc Lean | |
| Summerfield | |
| 475 / Annual | |
| None | |
| Public | |
| Public Sewer, Sewer-Storm | |
| 11234046 | |
| 1425301007 |
Nearby Schools
| NAME: | DISTRICT: | DISTANCE: | |
|---|---|---|---|
|
Grade School
Northpoint Elementary |
5 | — | |
|
Middle School
Kingsley Jr High |
5 | Not in DB | |
|
High School
Normal Community High School |
5 | Not in DB | |
Property History
| DATE: | EVENT: | PRICE: | SOURCE: |
|---|---|---|---|
| 12 Nov, 2021 | Sold | $347,900 | MRED MLS |
| 6 Oct, 2021 | Under contract | $347,900 | MRED MLS |
| 30 Sep, 2021 | Listed for sale | $347,900 | MRED MLS |
| 12 May, 2023 | Sold | $450,000 | MRED MLS |
| 15 Mar, 2023 | Under contract | $450,000 | MRED MLS |
| 14 Mar, 2023 | Listed for sale | $450,000 | MRED MLS |
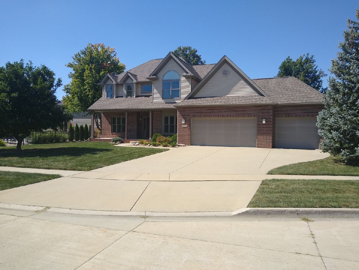
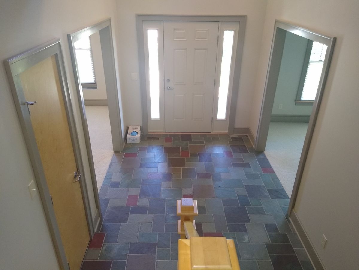
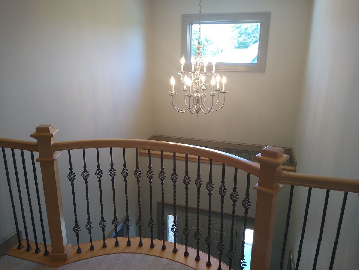
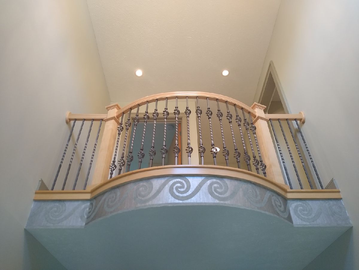
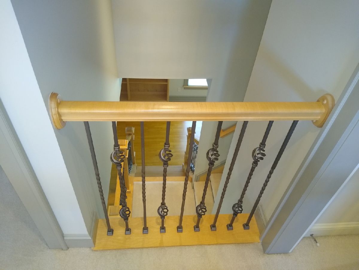
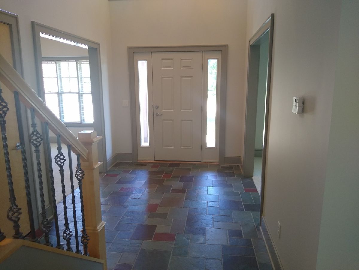
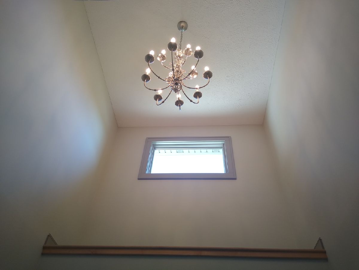
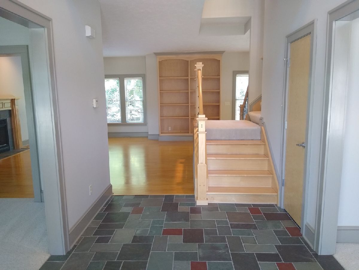
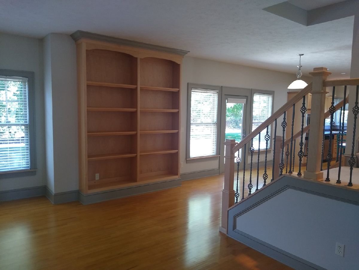
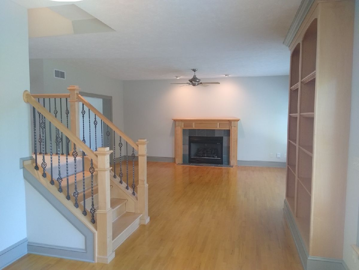
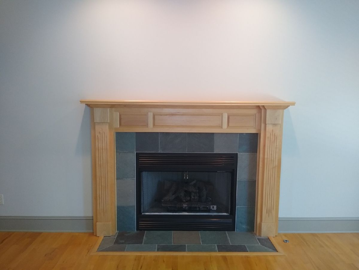
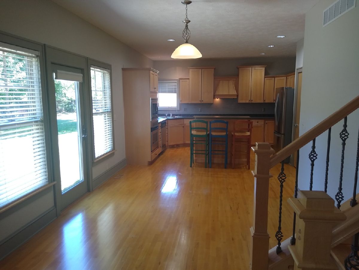
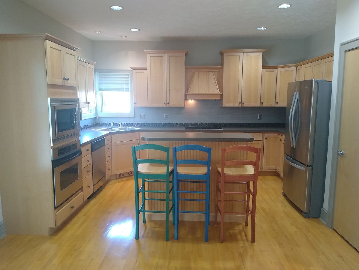
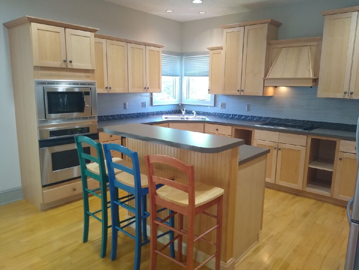
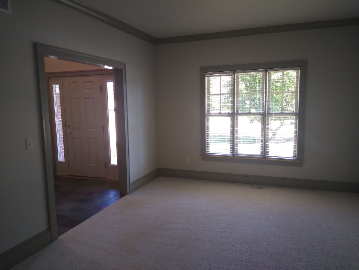
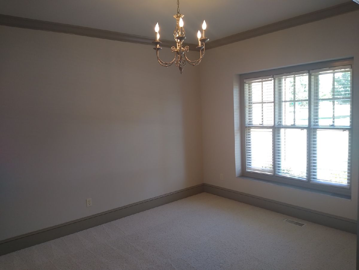
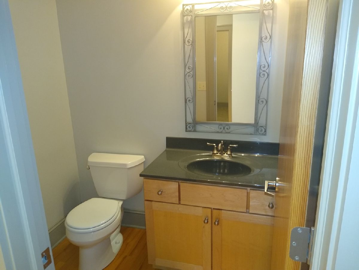
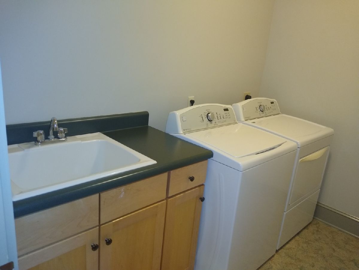
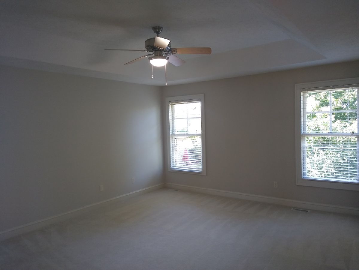
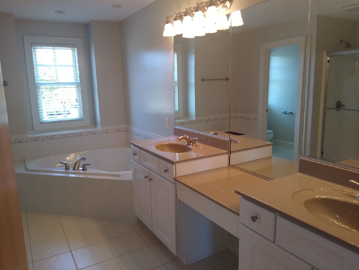
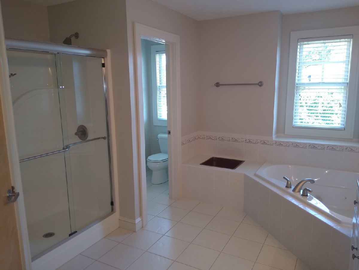
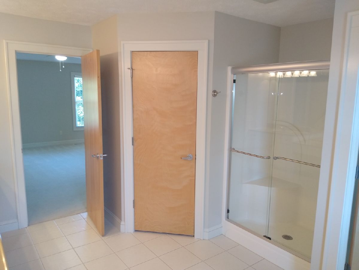
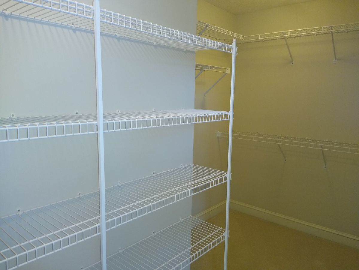
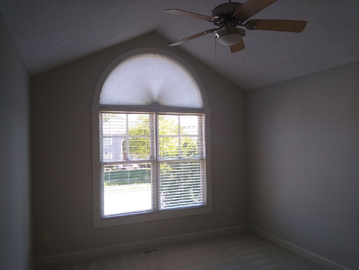
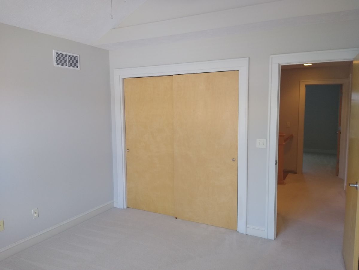
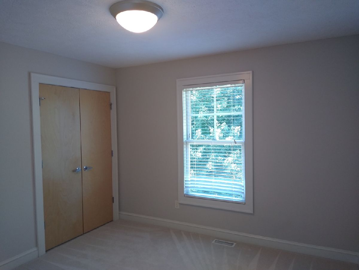
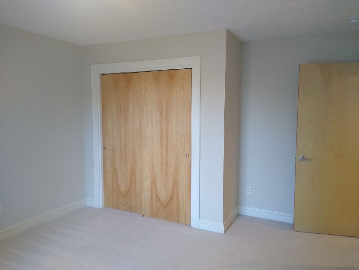
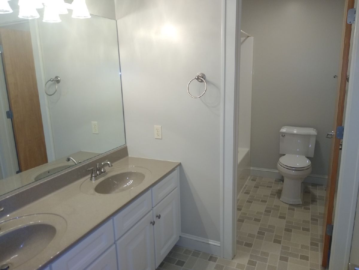
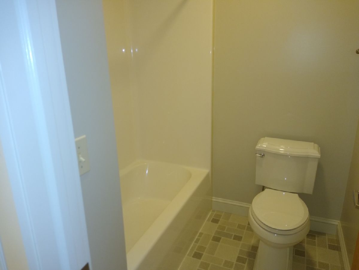
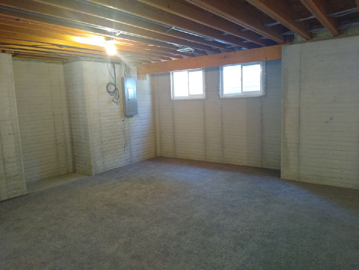
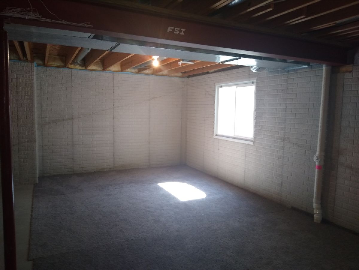
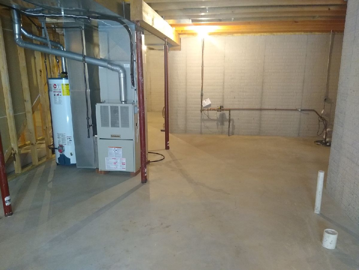
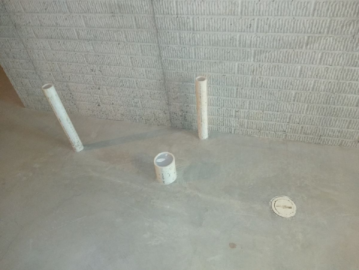
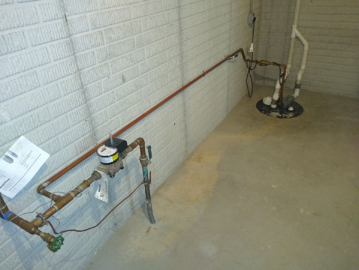
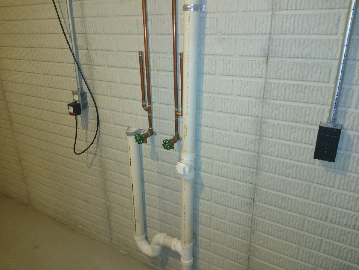
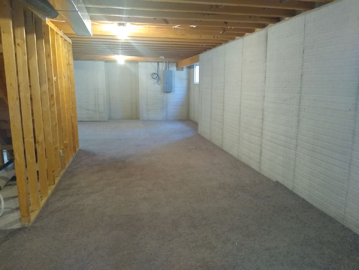
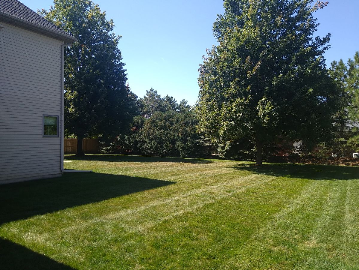
Room Specifics
Total Bedrooms: 4
Bedrooms Above Ground: 4
Bedrooms Below Ground: 0
Dimensions: —
Floor Type: Carpet
Dimensions: —
Floor Type: Carpet
Dimensions: —
Floor Type: Carpet
Full Bathrooms: 3
Bathroom Amenities: Whirlpool,Separate Shower,Double Sink
Bathroom in Basement: 0
Rooms: No additional rooms
Basement Description: Unfinished
Other Specifics
| 3 | |
| — | |
| Concrete | |
| Patio, Porch | |
| Landscaped,Mature Trees | |
| 91X130 | |
| Full,Unfinished | |
| Full | |
| Hardwood Floors, First Floor Laundry, Built-in Features, Walk-In Closet(s) | |
| Range, Microwave, Dishwasher, Refrigerator, Washer, Dryer, Disposal, Stainless Steel Appliance(s) | |
| Not in DB | |
| — | |
| — | |
| — | |
| Attached Fireplace Doors/Screen, Gas Log |
Tax History
| Year | Property Taxes |
|---|---|
| 2021 | $8,590 |
| 2023 | $8,526 |
Contact Agent
Nearby Similar Homes
Nearby Sold Comparables
Contact Agent
Listing Provided By
Dowd Properties


