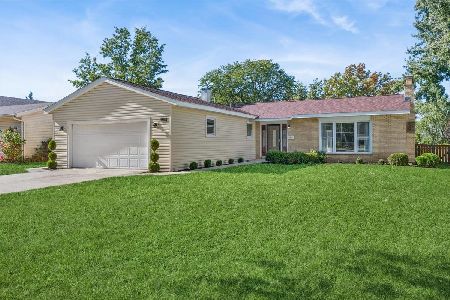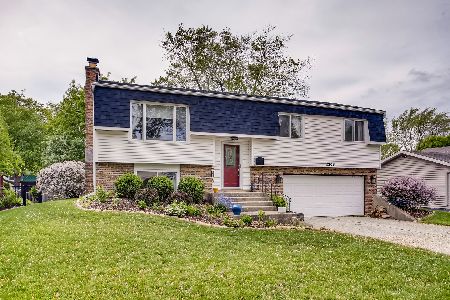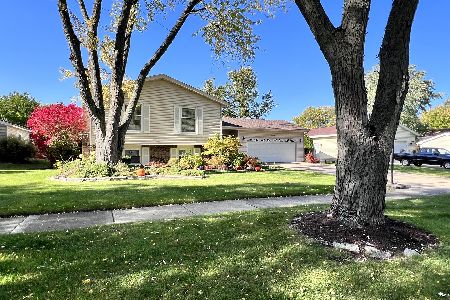2210 Kingston Drive, Wheaton, Illinois 60189
$375,000
|
Sold
|
|
| Status: | Closed |
| Sqft: | 1,820 |
| Cost/Sqft: | $211 |
| Beds: | 4 |
| Baths: | 2 |
| Year Built: | 1973 |
| Property Taxes: | $7,428 |
| Days On Market: | 2335 |
| Lot Size: | 0,23 |
Description
HUGE PRICE REDUCTION! SELLER MOTIVATED.Top Of The Line KIT w/Cherry Cabs, Stain Steel Appliances, Exotic Granite Counters, Showroom Lighting, Built-in Buffet & More. Hardwood Floors Thru out. Wood blinds News include high Eff. Furnace, Central Air, Heated Bathroom floors, Radon system, whole house Air purifier, whole house water filtration system new sump pump and battery back up. Also updated Windows, Roof, Front Door, Concrete Driveway & Front Porch. Master bedroom + 2 Bedrooms On 1st Floor. Lower Level Features Large Family room w/gas Fireplace & Built-ins, BR 4, Office/ Exercise,Craft Room & Laundry. Paver Patio, Deck & Fenced Yard. GAR w/Work Rm. Must See! Easy access to Danada shopping, I-88 the Arboretum and wonderful Downtown Wheaton., College of DuPage.
Property Specifics
| Single Family | |
| — | |
| — | |
| 1973 | |
| Full | |
| — | |
| No | |
| 0.23 |
| Du Page | |
| Briarcliffe | |
| — / Not Applicable | |
| None | |
| Public | |
| Public Sewer | |
| 10510007 | |
| 0534107025 |
Nearby Schools
| NAME: | DISTRICT: | DISTANCE: | |
|---|---|---|---|
|
Grade School
Wiesbrook Elementary School |
200 | — | |
|
Middle School
Hubble Middle School |
200 | Not in DB | |
|
High School
Wheaton Warrenville South H S |
200 | Not in DB | |
Property History
| DATE: | EVENT: | PRICE: | SOURCE: |
|---|---|---|---|
| 26 Sep, 2014 | Sold | $343,000 | MRED MLS |
| 28 Aug, 2014 | Under contract | $349,900 | MRED MLS |
| 27 Aug, 2014 | Listed for sale | $349,900 | MRED MLS |
| 25 Oct, 2019 | Sold | $375,000 | MRED MLS |
| 14 Sep, 2019 | Under contract | $384,900 | MRED MLS |
| 6 Sep, 2019 | Listed for sale | $384,900 | MRED MLS |
Room Specifics
Total Bedrooms: 4
Bedrooms Above Ground: 4
Bedrooms Below Ground: 0
Dimensions: —
Floor Type: Hardwood
Dimensions: —
Floor Type: Hardwood
Dimensions: —
Floor Type: Carpet
Full Bathrooms: 2
Bathroom Amenities: —
Bathroom in Basement: 1
Rooms: Foyer,Office
Basement Description: Finished
Other Specifics
| 2 | |
| — | |
| Concrete | |
| Deck, Porch, Brick Paver Patio, Storms/Screens | |
| Fenced Yard | |
| 75 X 130 X 74 X 130 | |
| Unfinished | |
| — | |
| Hardwood Floors, Heated Floors, First Floor Bedroom, Built-in Features | |
| Range, Microwave, Dishwasher, Refrigerator, Washer, Dryer, Disposal, Stainless Steel Appliance(s), Wine Refrigerator | |
| Not in DB | |
| Sidewalks, Street Lights, Street Paved | |
| — | |
| — | |
| Gas Log, Gas Starter |
Tax History
| Year | Property Taxes |
|---|---|
| 2014 | $6,633 |
| 2019 | $7,428 |
Contact Agent
Nearby Similar Homes
Nearby Sold Comparables
Contact Agent
Listing Provided By
Century 21 Affiliated







