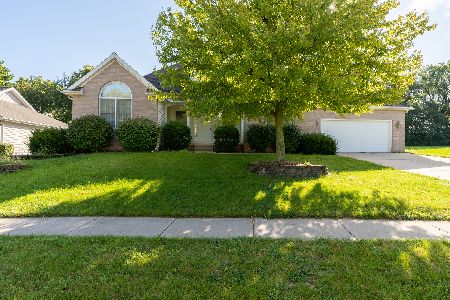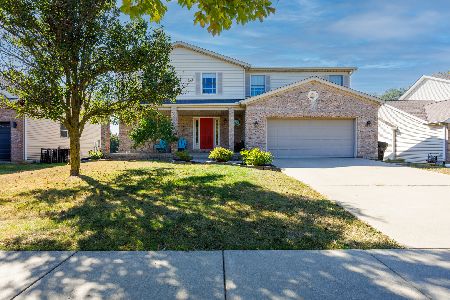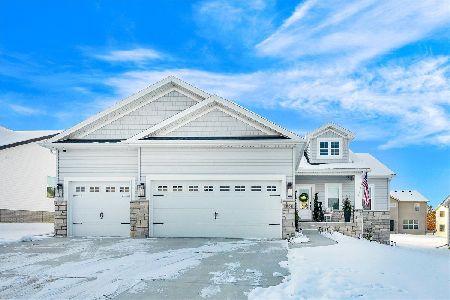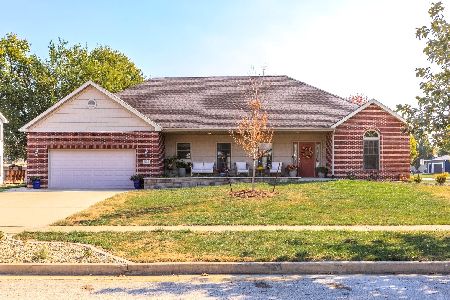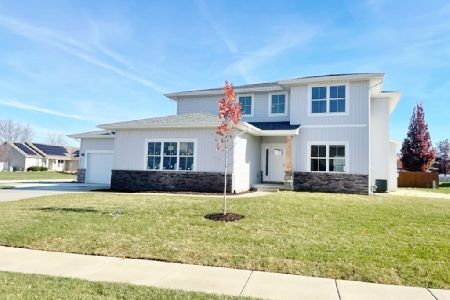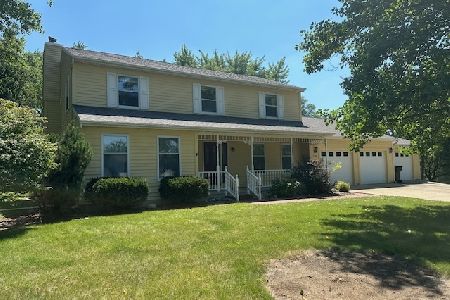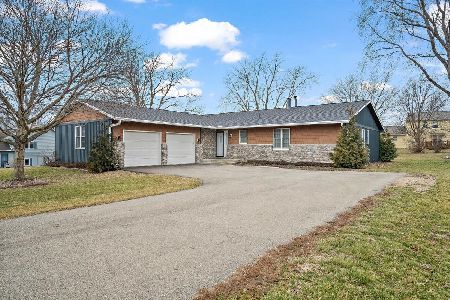2210 Ladue Lane, Bloomington, Illinois 61705
$365,000
|
Sold
|
|
| Status: | Closed |
| Sqft: | 4,588 |
| Cost/Sqft: | $82 |
| Beds: | 3 |
| Baths: | 4 |
| Year Built: | 1991 |
| Property Taxes: | $7,181 |
| Days On Market: | 630 |
| Lot Size: | 0,55 |
Description
Walk-out Ranch 4 bed, 3 1/2 bath well maintained, don't miss your chance on this one. Main floor has Eat-in-Kitchen has quartz countertops with island and 2 Pantries, 2nd kitchen in basement. Updates: 2019 - New Furnace and A/C 2020 - New wood floors, carpet in bedrooms light fixtures, ceiling fans 2021 - New Kitchen countertops, sink, faucet, Fridge, Microwave, New basement slider door & exterior door 2022 - Lower level fireplace facade update, new carpet in basement, added 2nd kitchen with new fridge, new basement windows, new front door on main floor 2023 - New toliets. Whole house has been repainted in last few years. This house has lots of space, storage, huge family room with fireplace, walk out and another bonus room too! Hang out in the back yard and sit around the firepit. Large shed the size of a 1 car garage! Radon mitigation system already exists. Shared well 4 homes, Private septic.
Property Specifics
| Single Family | |
| — | |
| — | |
| 1991 | |
| — | |
| — | |
| No | |
| 0.55 |
| — | |
| Westwood | |
| — / Not Applicable | |
| — | |
| — | |
| — | |
| 12037621 | |
| 2118152005 |
Nearby Schools
| NAME: | DISTRICT: | DISTANCE: | |
|---|---|---|---|
|
Grade School
Pepper Ridge Elementary |
5 | — | |
|
Middle School
Parkside Jr High |
5 | Not in DB | |
|
High School
Normal Community West High Schoo |
5 | Not in DB | |
Property History
| DATE: | EVENT: | PRICE: | SOURCE: |
|---|---|---|---|
| 4 Nov, 2016 | Sold | $244,000 | MRED MLS |
| 4 Sep, 2016 | Under contract | $249,900 | MRED MLS |
| 24 May, 2016 | Listed for sale | $249,900 | MRED MLS |
| 27 Jun, 2024 | Sold | $365,000 | MRED MLS |
| 4 May, 2024 | Under contract | $375,000 | MRED MLS |
| 1 May, 2024 | Listed for sale | $375,000 | MRED MLS |
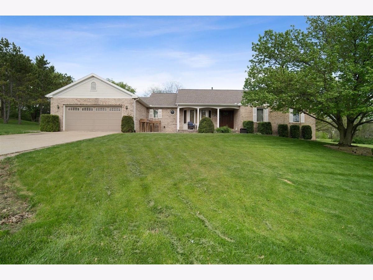
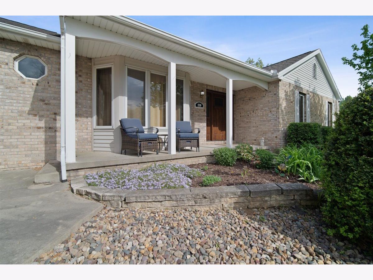
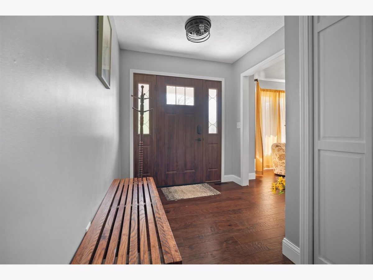
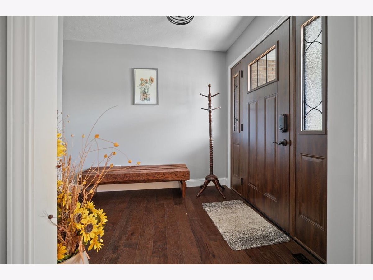
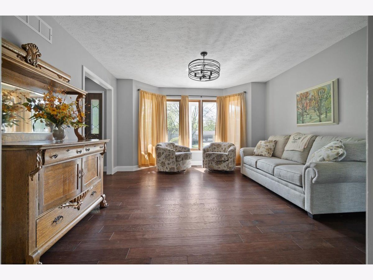
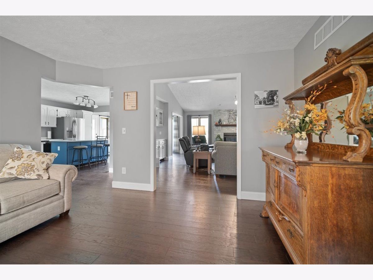
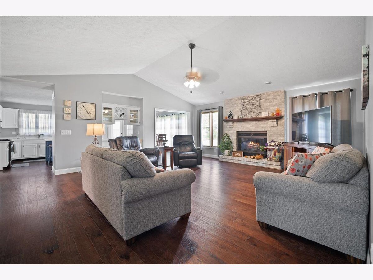
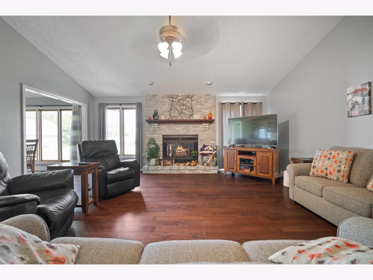
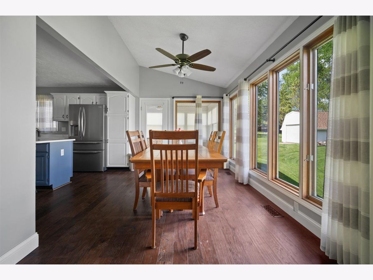
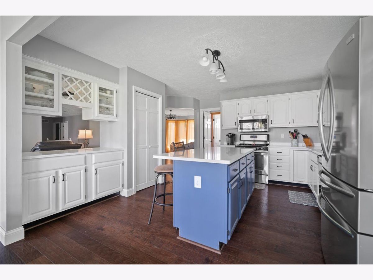
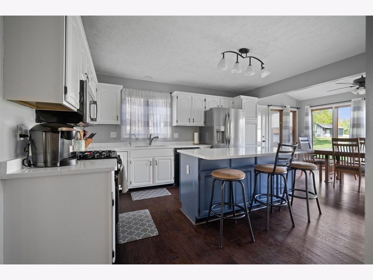
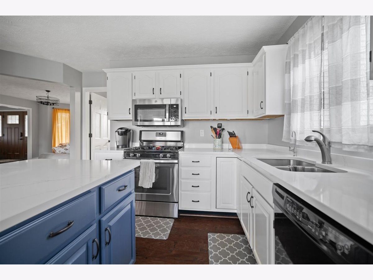
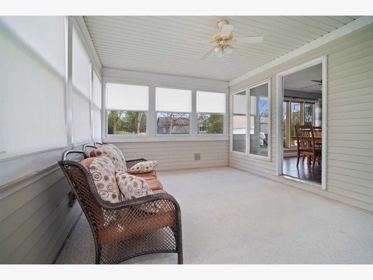
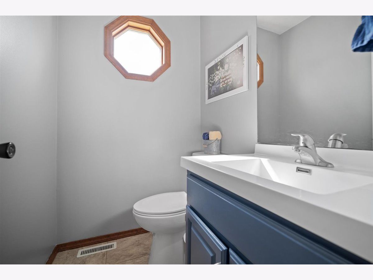
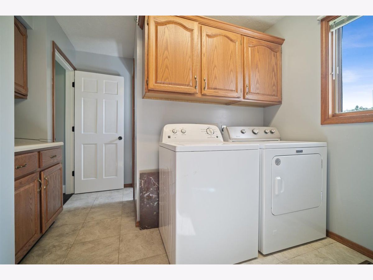
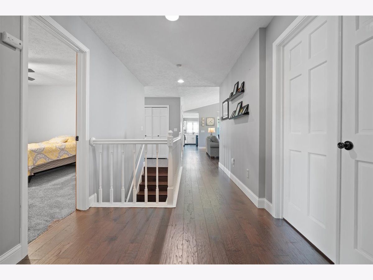
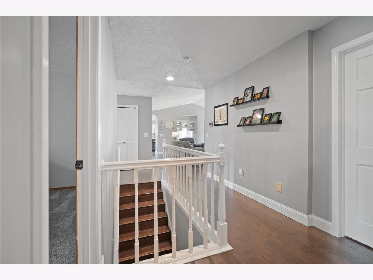
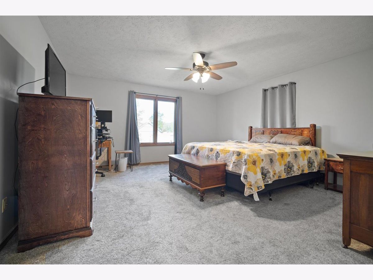
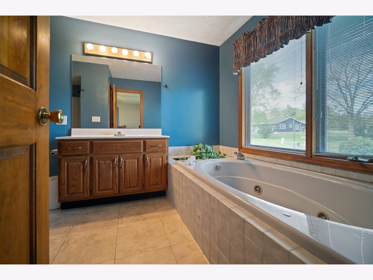
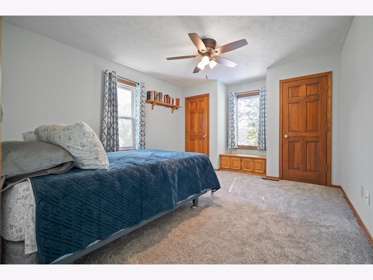
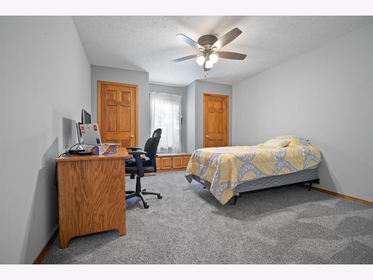
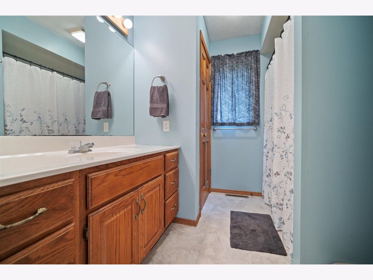
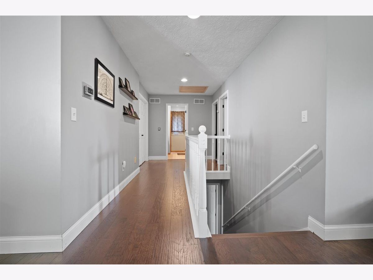
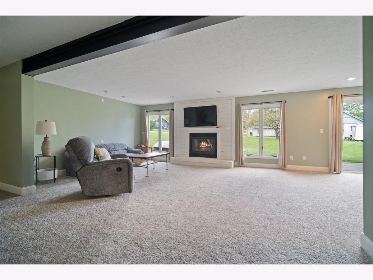
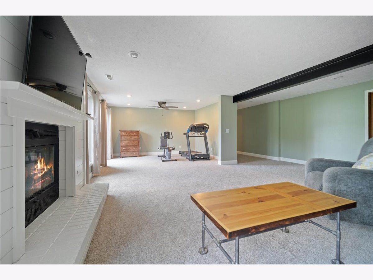
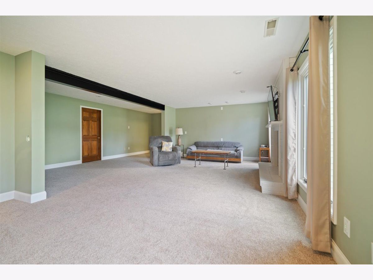
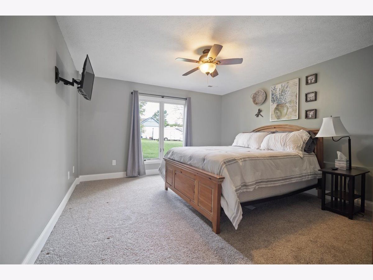
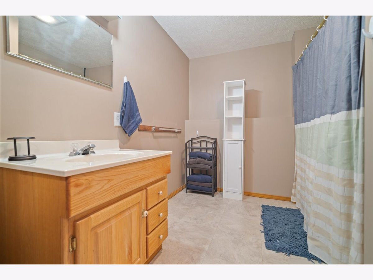
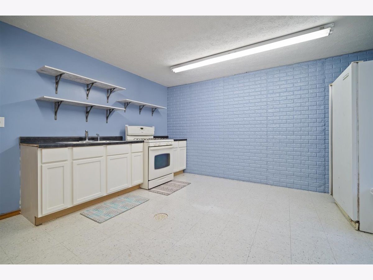
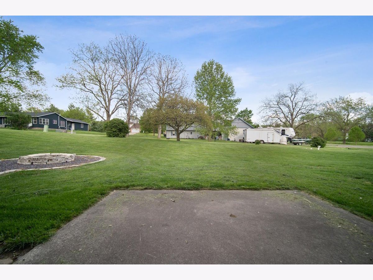
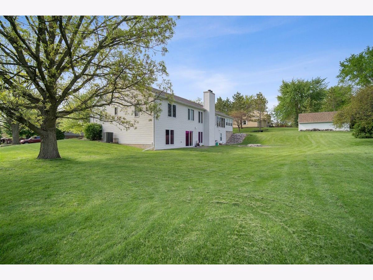
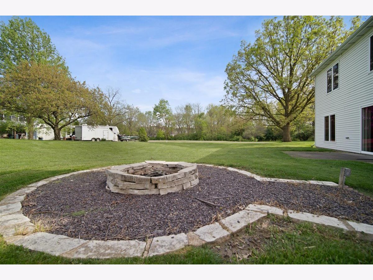
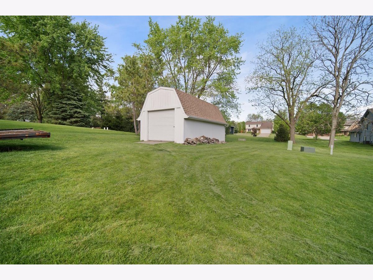
Room Specifics
Total Bedrooms: 4
Bedrooms Above Ground: 3
Bedrooms Below Ground: 1
Dimensions: —
Floor Type: —
Dimensions: —
Floor Type: —
Dimensions: —
Floor Type: —
Full Bathrooms: 4
Bathroom Amenities: Whirlpool
Bathroom in Basement: 1
Rooms: —
Basement Description: Partially Finished
Other Specifics
| 2 | |
| — | |
| — | |
| — | |
| — | |
| 150X178 | |
| — | |
| — | |
| — | |
| — | |
| Not in DB | |
| — | |
| — | |
| — | |
| — |
Tax History
| Year | Property Taxes |
|---|---|
| 2016 | $6,983 |
| 2024 | $7,181 |
Contact Agent
Nearby Similar Homes
Nearby Sold Comparables
Contact Agent
Listing Provided By
RE/MAX Rising

