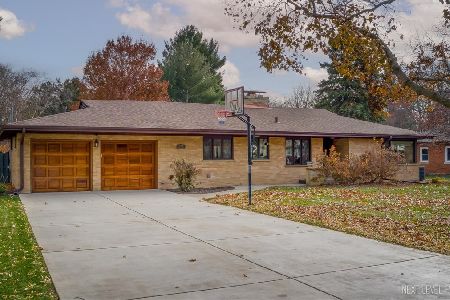2210 Lowry Street, Aurora, Illinois 60506
$260,000
|
Sold
|
|
| Status: | Closed |
| Sqft: | 1,590 |
| Cost/Sqft: | $160 |
| Beds: | 3 |
| Baths: | 1 |
| Year Built: | 1957 |
| Property Taxes: | $4,249 |
| Days On Market: | 1705 |
| Lot Size: | 0,41 |
Description
Spacious one-owner West Aurora ranch home situated on a truly park like setting! Beautiful hardwood floors in the living room, dining room and bedrooms! The oversized living/dining room has a Brick fireplace framed by knotty pine built-ins and a big picture window that fills the room with natural light! Enjoy family meals in the eat-in kitchen with plenty of cabinets and leads into the main floor family room that spans the back of the home and has big windows with views of the deck & yard! Three good size bedrooms with wall closets. There is a main floor cedar closet. The finished basement has a large rec room, laundry area, and a shower. Two car attached garage. The outdoor living space is absolutely amazing and includes a big deck with pergola and built-in seating, oversized backyard storage shed, and numerous mature trees and landscape islands! 22 x 10 Utility Shed/Hobby Room has concrete floors, electric, and heat. The central location affords easy access to I-88 and Route 30 along with nearby Aurora University and Aurora Country Club.
Property Specifics
| Single Family | |
| — | |
| Ranch | |
| 1957 | |
| Full | |
| — | |
| No | |
| 0.41 |
| Kane | |
| — | |
| 0 / Not Applicable | |
| None | |
| Private Well | |
| Public Sewer | |
| 11063145 | |
| 1530181003 |
Nearby Schools
| NAME: | DISTRICT: | DISTANCE: | |
|---|---|---|---|
|
Grade School
Freeman Elementary School |
129 | — | |
|
Middle School
Washington Middle School |
129 | Not in DB | |
|
High School
West Aurora High School |
129 | Not in DB | |
Property History
| DATE: | EVENT: | PRICE: | SOURCE: |
|---|---|---|---|
| 28 May, 2021 | Sold | $260,000 | MRED MLS |
| 25 Apr, 2021 | Under contract | $255,000 | MRED MLS |
| 21 Apr, 2021 | Listed for sale | $255,000 | MRED MLS |
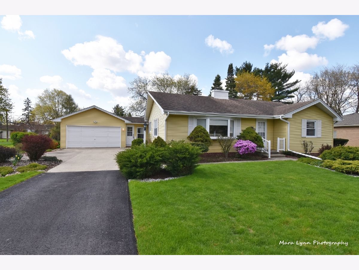
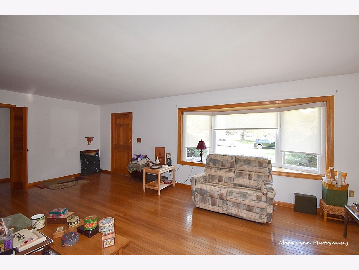
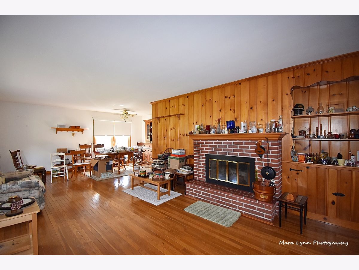
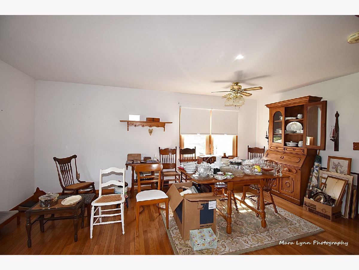
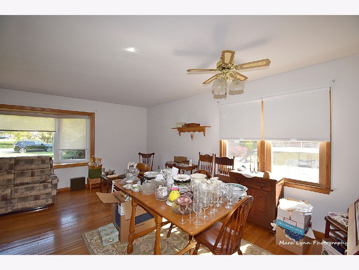
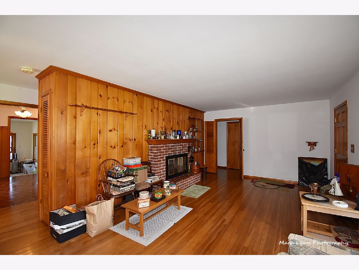
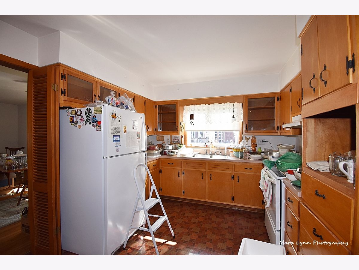
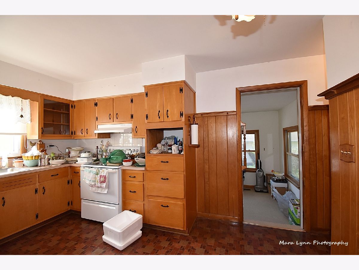
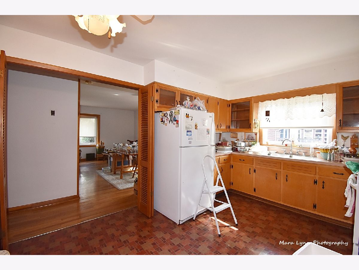
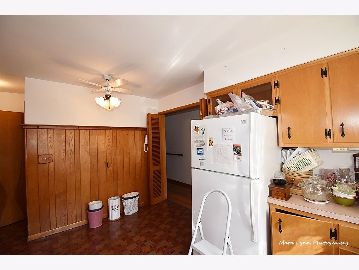
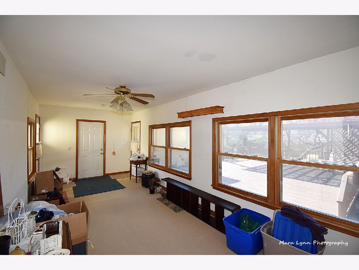
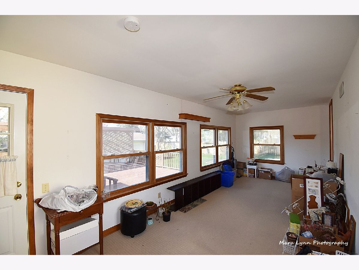
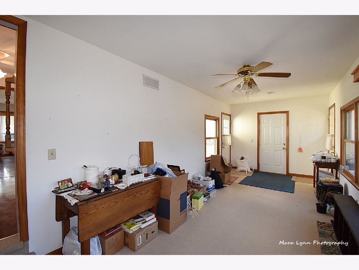
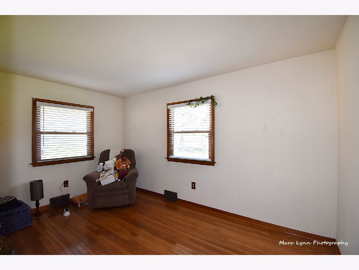
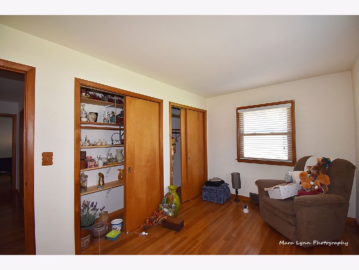
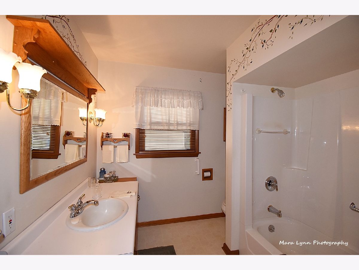
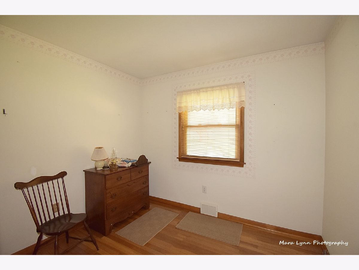
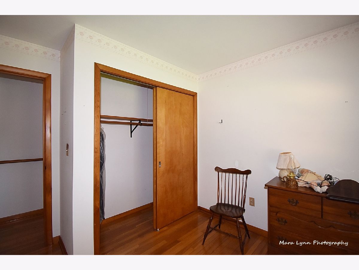
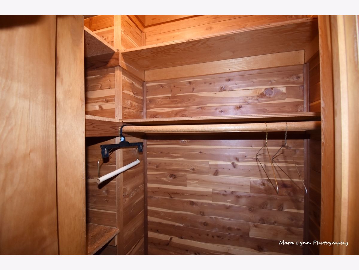
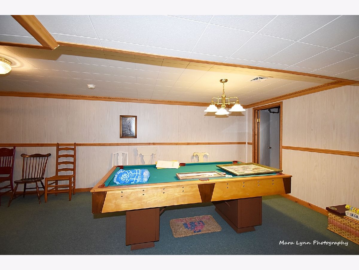
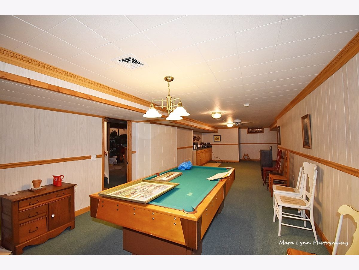
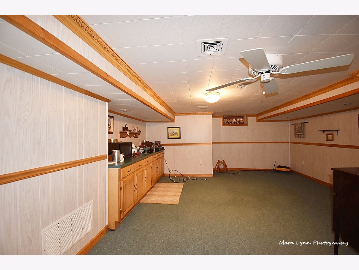
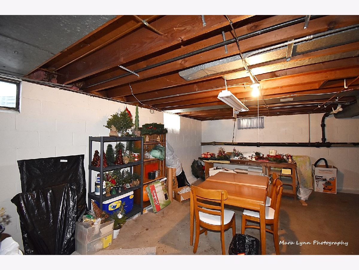
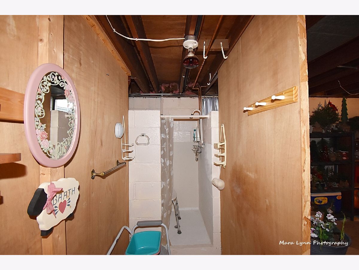
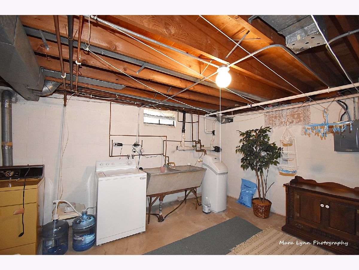
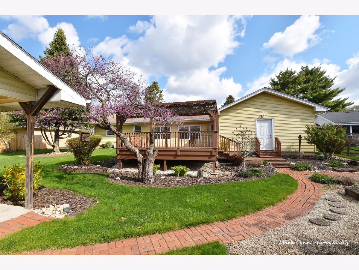
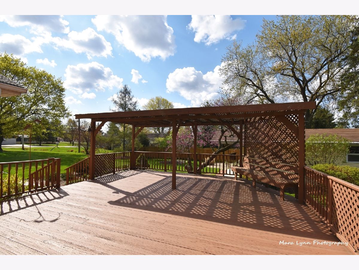
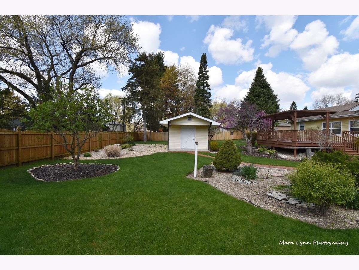
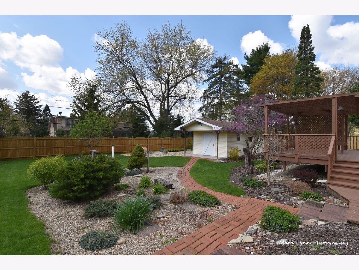
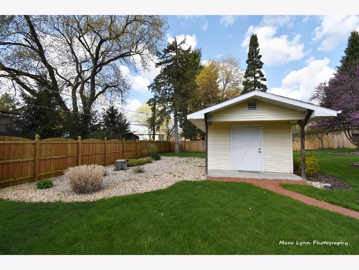
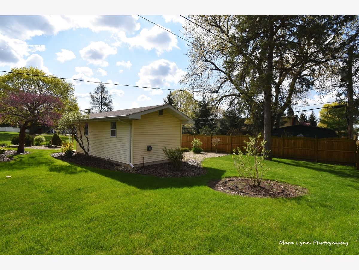
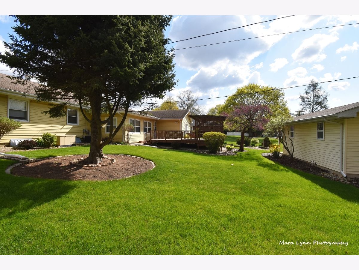
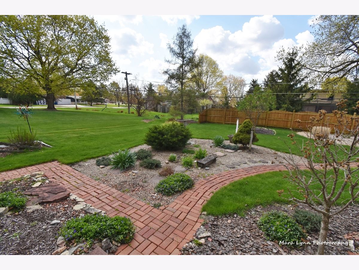
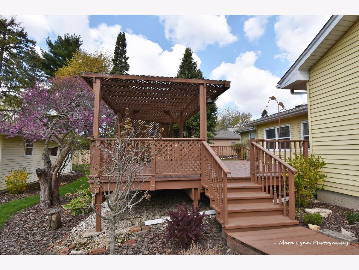
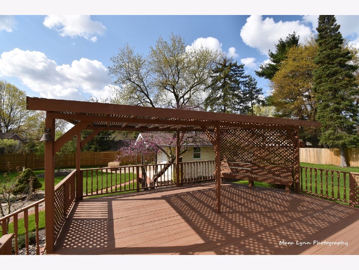
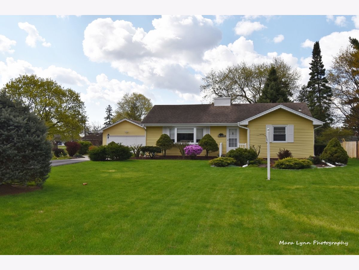
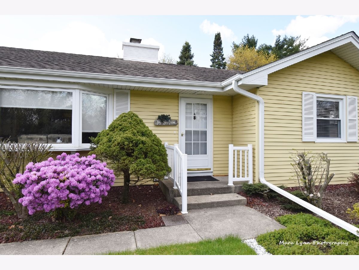
Room Specifics
Total Bedrooms: 3
Bedrooms Above Ground: 3
Bedrooms Below Ground: 0
Dimensions: —
Floor Type: Hardwood
Dimensions: —
Floor Type: Hardwood
Full Bathrooms: 1
Bathroom Amenities: —
Bathroom in Basement: 0
Rooms: Recreation Room
Basement Description: Partially Finished
Other Specifics
| 2 | |
| Block | |
| Asphalt,Concrete | |
| Deck | |
| Landscaped | |
| 100 X 180 | |
| — | |
| None | |
| Hardwood Floors, First Floor Bedroom, First Floor Full Bath, Built-in Features, Open Floorplan, Some Window Treatmnt | |
| Range, Refrigerator, Washer, Dryer | |
| Not in DB | |
| Street Paved | |
| — | |
| — | |
| Attached Fireplace Doors/Screen |
Tax History
| Year | Property Taxes |
|---|---|
| 2021 | $4,249 |
Contact Agent
Nearby Similar Homes
Nearby Sold Comparables
Contact Agent
Listing Provided By
Pilmer Real Estate, Inc

