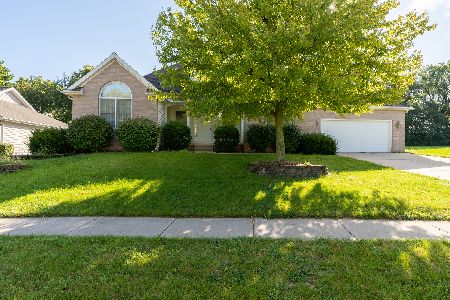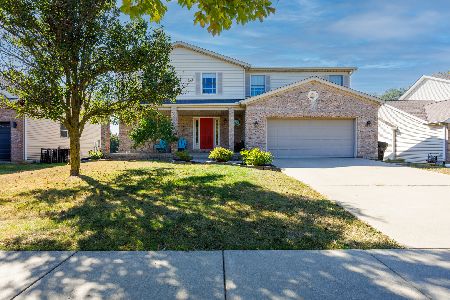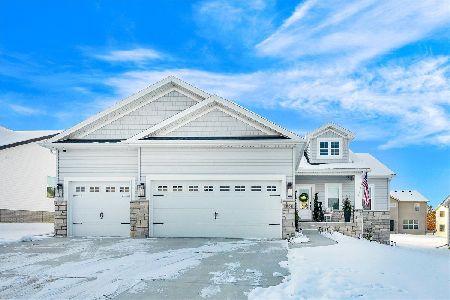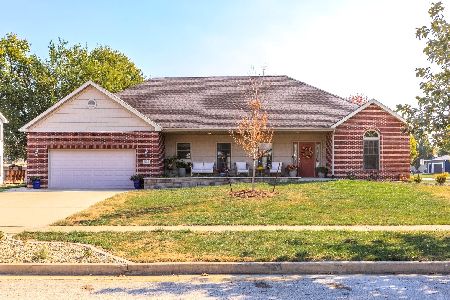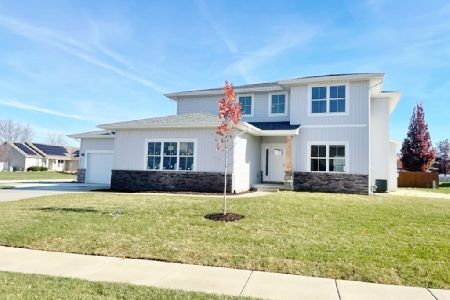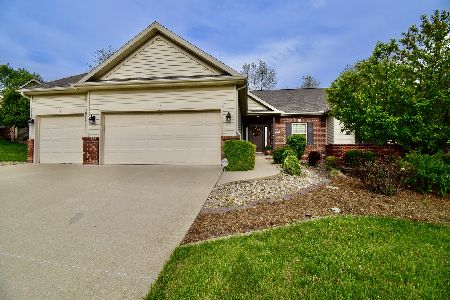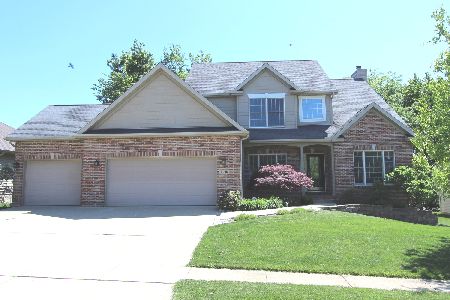2210 Ridge Creek Drive, Bloomington, Illinois 61705
$279,900
|
Sold
|
|
| Status: | Closed |
| Sqft: | 4,196 |
| Cost/Sqft: | $67 |
| Beds: | 5 |
| Baths: | 3 |
| Year Built: | 2004 |
| Property Taxes: | $7,044 |
| Days On Market: | 2528 |
| Lot Size: | 0,28 |
Description
This 1-owner beautifully maintained home is bathed in natural light. The open floor plan great-room looks out on a tree-lined backyard. Enjoy outdoor entertaining on the large deck with pergola and stone patio. The kitchen features granite countertop, island, stainless steel appliances, plus TWO pantries. There is storage galore throughout. The tre ceiling accentuates the dining area. The spacious master bedroom with vaulted ceiling includes a walk-in closet and nicely appointed bath. Currently, the front bedroom is used as an office and can easily be converted to a a 5th bedroom. This home has 3 full bathrooms. The lower level boasts a HUGE L-shaped family room with fireplace, 2 additional bedrooms and stunning bath with walk-in shower.
Property Specifics
| Single Family | |
| — | |
| Ranch | |
| 2004 | |
| Full,English | |
| — | |
| No | |
| 0.28 |
| Mc Lean | |
| Ridgewood | |
| 0 / Not Applicable | |
| None | |
| Public | |
| Public Sewer | |
| 10277664 | |
| 2118177011 |
Nearby Schools
| NAME: | DISTRICT: | DISTANCE: | |
|---|---|---|---|
|
Grade School
Pepper Ridge Elementary |
5 | — | |
|
Middle School
Parkside Jr High |
5 | Not in DB | |
|
High School
Normal Community West High Schoo |
5 | Not in DB | |
Property History
| DATE: | EVENT: | PRICE: | SOURCE: |
|---|---|---|---|
| 29 Mar, 2019 | Sold | $279,900 | MRED MLS |
| 22 Feb, 2019 | Under contract | $279,900 | MRED MLS |
| 20 Feb, 2019 | Listed for sale | $279,900 | MRED MLS |
Room Specifics
Total Bedrooms: 5
Bedrooms Above Ground: 5
Bedrooms Below Ground: 0
Dimensions: —
Floor Type: Wood Laminate
Dimensions: —
Floor Type: Carpet
Dimensions: —
Floor Type: Carpet
Dimensions: —
Floor Type: —
Full Bathrooms: 3
Bathroom Amenities: —
Bathroom in Basement: 1
Rooms: Bedroom 5,Game Room,Storage,Foyer
Basement Description: Partially Finished
Other Specifics
| 3 | |
| — | |
| — | |
| — | |
| — | |
| 82 X 150 | |
| — | |
| Full | |
| Vaulted/Cathedral Ceilings, Skylight(s), Wood Laminate Floors, First Floor Laundry, First Floor Full Bath, Walk-In Closet(s) | |
| Microwave, Dishwasher, Refrigerator, Freezer, Washer, Dryer, Disposal, Stainless Steel Appliance(s), Cooktop, Built-In Oven | |
| Not in DB | |
| — | |
| — | |
| — | |
| Attached Fireplace Doors/Screen, Electric |
Tax History
| Year | Property Taxes |
|---|---|
| 2019 | $7,044 |
Contact Agent
Nearby Similar Homes
Nearby Sold Comparables
Contact Agent
Listing Provided By
RE/MAX Rising

