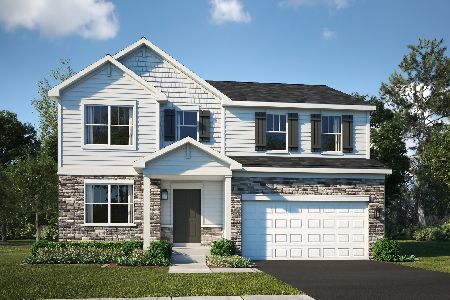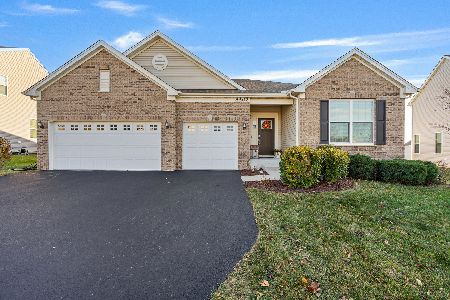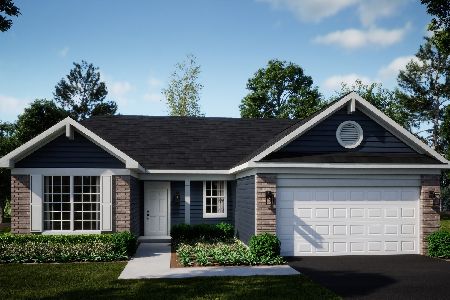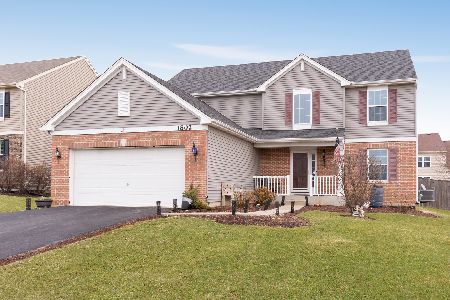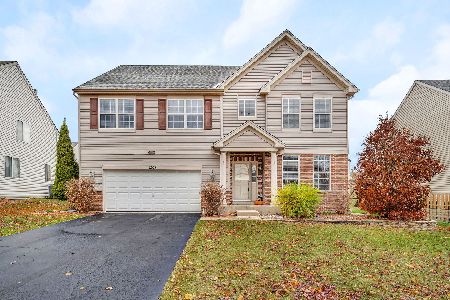2210 Waterbury Drive, Joliet, Illinois 60431
$378,000
|
Sold
|
|
| Status: | Closed |
| Sqft: | 2,600 |
| Cost/Sqft: | $142 |
| Beds: | 4 |
| Baths: | 3 |
| Year Built: | 2006 |
| Property Taxes: | $7,026 |
| Days On Market: | 1528 |
| Lot Size: | 0,30 |
Description
Beautifully updated 4 bed 2.1 bath home. 2600 square feet. Partially finished basement for additional space. All new carpet and paint throughout. Two story foyer and living room. Formal dining room. Kitchen has eating area, pantry, island, 42" upper cabinets. granite tops and tile backsplash. Brand new stainless steel appliance suite. 1st floor laundry. New vanity in half bath. Large master bedroom with 2 walk in closets. New dual vanities in master bath. 3 other nicely sized bedrooms with plenty of closet space. Full bath with 2 new dual vanities. Good sized yard with concrete patio. Greywall subdivision is a clubhouse community with access to a pool, clubhouse, parks, walking trails, and workout facilities. Great schools nearby. Close to basketball court, baseball field, Darcy Park, shopping, restaurants and more. This is a must see and will not last long. Come take a look today!
Property Specifics
| Single Family | |
| — | |
| — | |
| 2006 | |
| Full | |
| AVALON | |
| No | |
| 0.3 |
| Kendall | |
| Greywall Club | |
| 35 / Monthly | |
| Insurance,Clubhouse,Exercise Facilities,Pool | |
| Public | |
| Public Sewer | |
| 11278878 | |
| 0635125003 |
Property History
| DATE: | EVENT: | PRICE: | SOURCE: |
|---|---|---|---|
| 9 Oct, 2009 | Sold | $185,000 | MRED MLS |
| 21 Aug, 2009 | Under contract | $179,900 | MRED MLS |
| — | Last price change | $189,900 | MRED MLS |
| 14 Jul, 2009 | Listed for sale | $189,900 | MRED MLS |
| 26 Jun, 2015 | Sold | $223,000 | MRED MLS |
| 25 Mar, 2015 | Under contract | $224,900 | MRED MLS |
| 19 Mar, 2015 | Listed for sale | $224,900 | MRED MLS |
| 3 Feb, 2022 | Sold | $378,000 | MRED MLS |
| 6 Dec, 2021 | Under contract | $369,900 | MRED MLS |
| 30 Nov, 2021 | Listed for sale | $369,900 | MRED MLS |
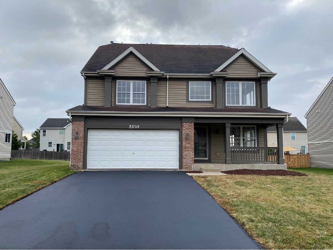
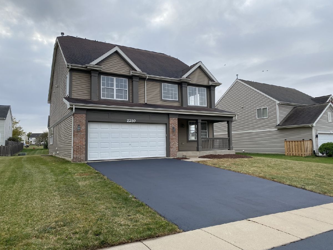
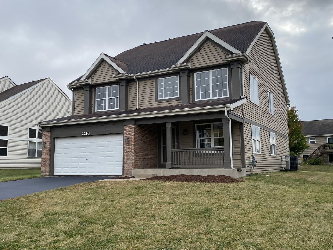
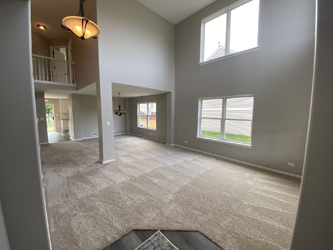
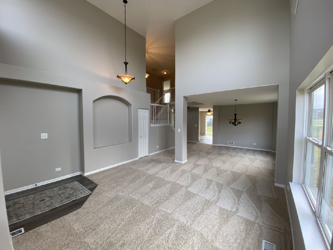
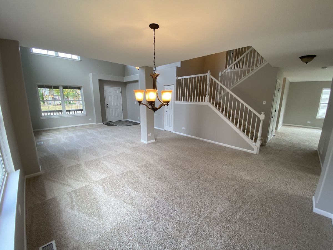
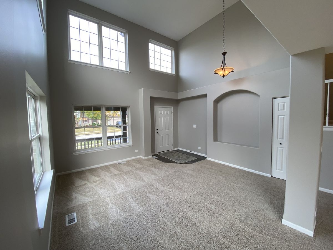
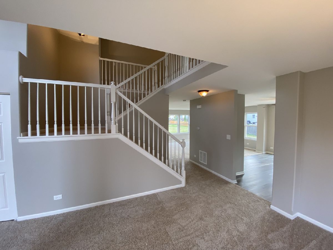
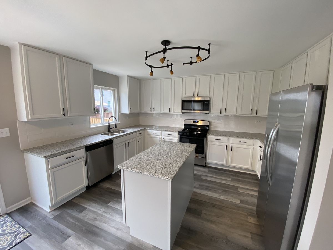
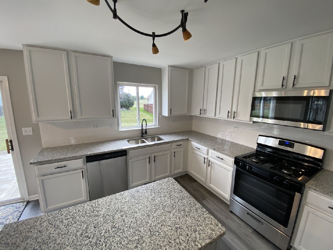
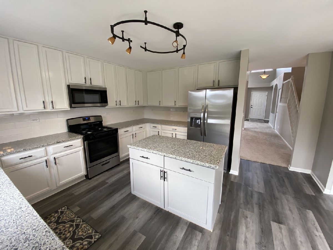
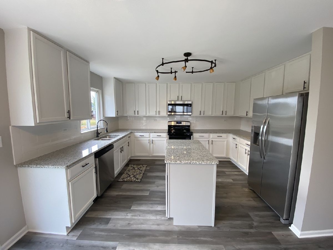
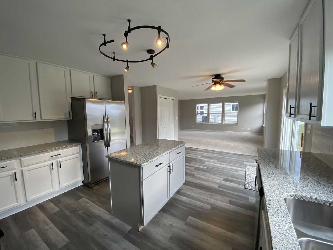
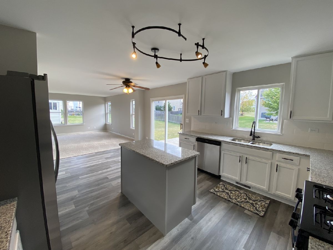
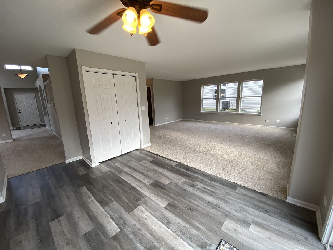
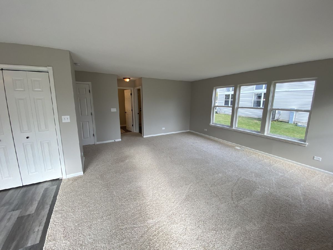
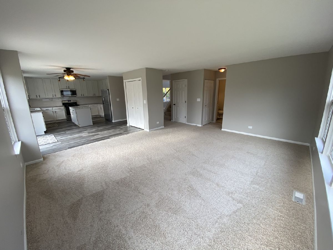
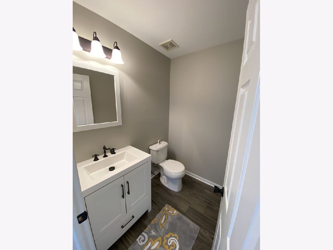
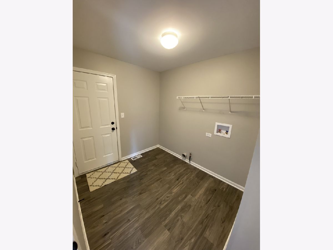
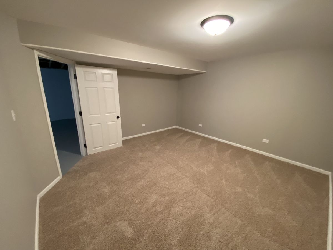
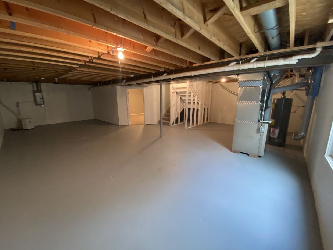
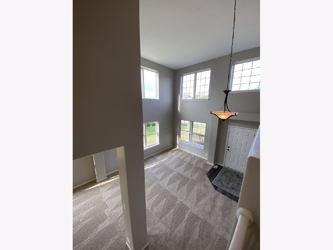
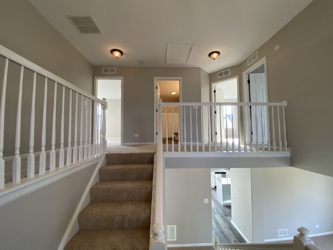
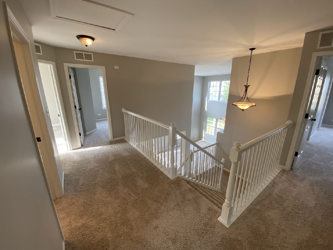
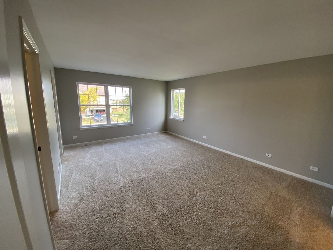
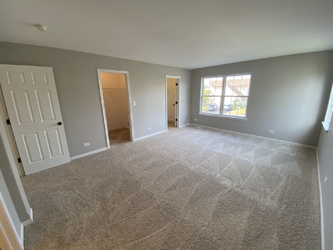
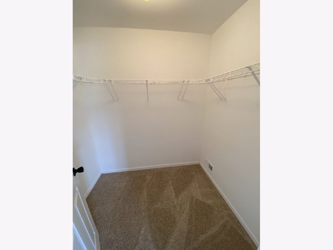
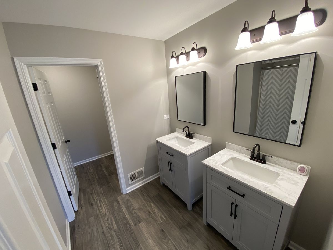
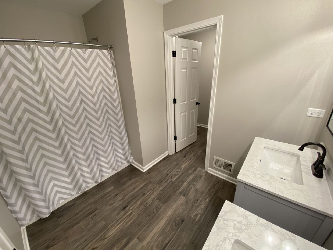
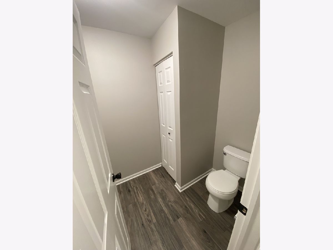
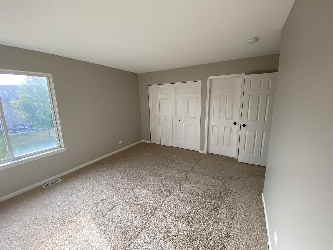
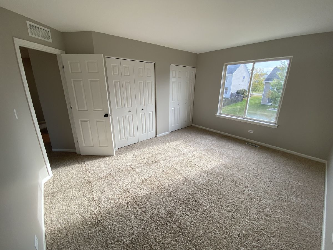
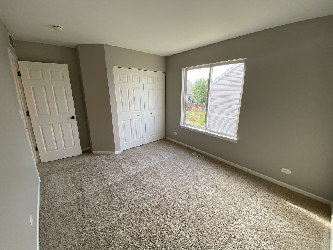
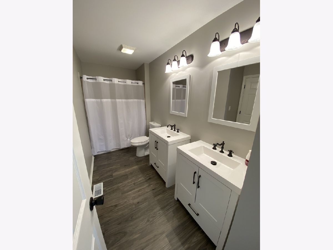
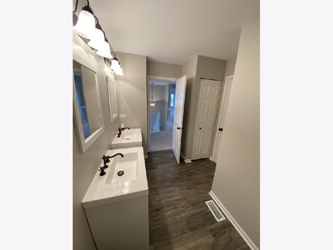
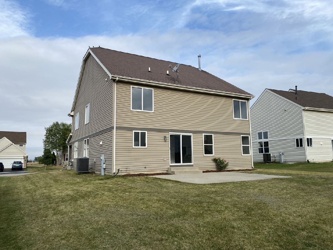
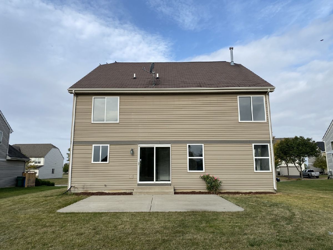
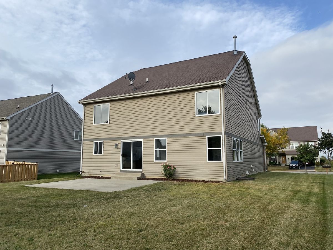
Room Specifics
Total Bedrooms: 4
Bedrooms Above Ground: 4
Bedrooms Below Ground: 0
Dimensions: —
Floor Type: Carpet
Dimensions: —
Floor Type: Carpet
Dimensions: —
Floor Type: Carpet
Full Bathrooms: 3
Bathroom Amenities: —
Bathroom in Basement: 0
Rooms: Den
Basement Description: Partially Finished
Other Specifics
| 2 | |
| Concrete Perimeter | |
| Asphalt | |
| — | |
| — | |
| 130X100 | |
| Full | |
| Full | |
| Vaulted/Cathedral Ceilings | |
| Range, Microwave, Dishwasher, Refrigerator, Stainless Steel Appliance(s) | |
| Not in DB | |
| Clubhouse, Park, Pool, Curbs, Street Lights, Street Paved | |
| — | |
| — | |
| — |
Tax History
| Year | Property Taxes |
|---|---|
| 2009 | $4,738 |
| 2015 | $6,265 |
| 2022 | $7,026 |
Contact Agent
Nearby Similar Homes
Nearby Sold Comparables
Contact Agent
Listing Provided By
Protech Realty

