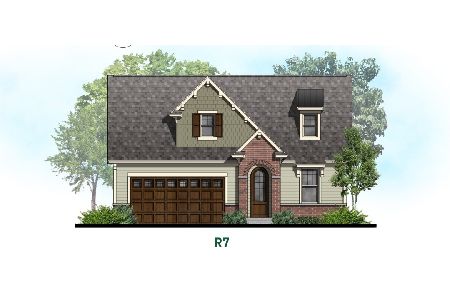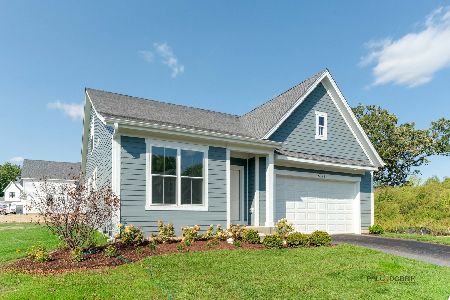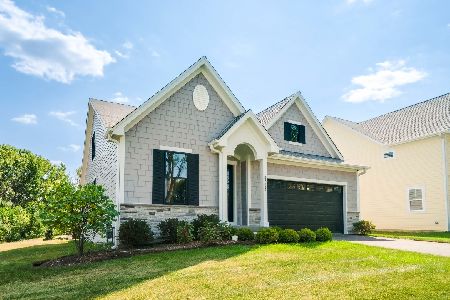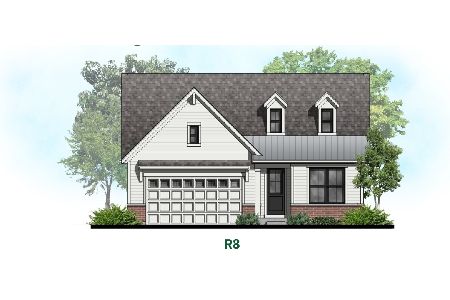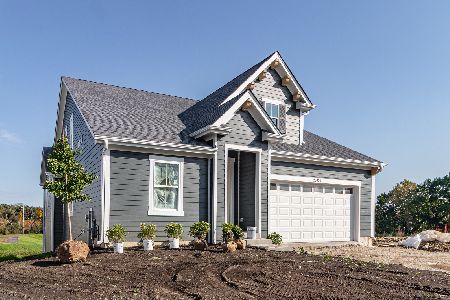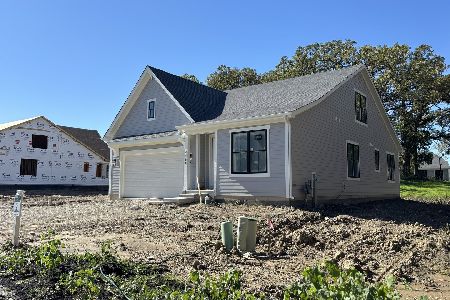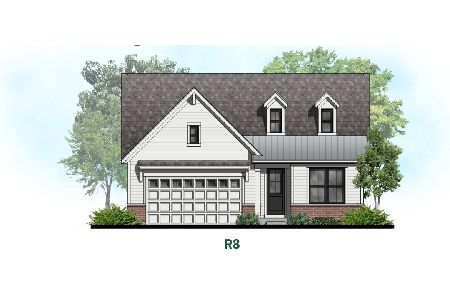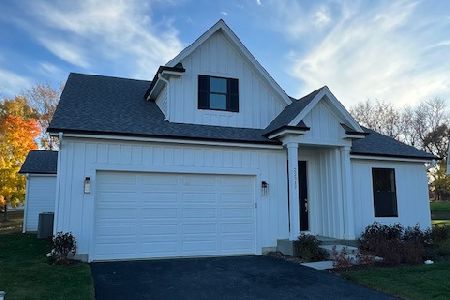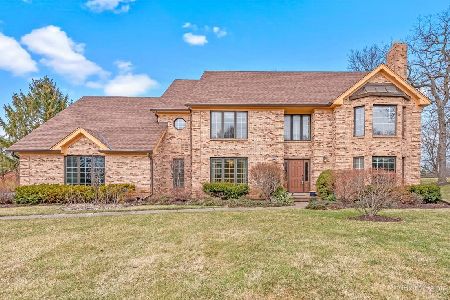22103 Concorde Court, Kildeer, Illinois 60047
$545,000
|
Sold
|
|
| Status: | Closed |
| Sqft: | 3,716 |
| Cost/Sqft: | $151 |
| Beds: | 4 |
| Baths: | 4 |
| Year Built: | 1993 |
| Property Taxes: | $15,369 |
| Days On Market: | 1891 |
| Lot Size: | 1,08 |
Description
Beautiful Custom All Brick Home On Nestled On An Acre & Tucked Away On Tree-Lined Cul De Sac. Two-Story Grand Foyer Welcomes You! Sun-Drenched Fantastic Floor Plan. Gourmet Kitchen Has An Abundance Of Cherry Cabinets, Corian Counters, Stainless Appliances, Recessed Lighting & Eating Area. Lovely Formal Dining & Living Areas Are Perfect For Entertaining. Family Room Has Gleaming Hardwood Floors & Gas Start Wood Burning Fireplace With Large Windows Overlooking Yard. 1st Floor Office With Built-Ins Can Be Used As A Den Or Bedroom. Crown Molding Thru-Out. Central Vac. Two Large Walk-In Coat Closets. Master Bedroom Suite Has Large Walk-In Closet & Private Bath With Dual Sinks, Jetted Tub & Separate Shower. Nice-Sized 3 Additional Bedrooms. Full Finished Walkout Basement Has A Rec Room, Exercise Area, Kitchenette Area, Full Bath, Laundry Room & Work Room/Storage. Lovely Yard With Mature Trees, Large Deck & Stone Paver Patio. 3 Car Garage With Additional Storage. New Roof 2018. Close To Everything-Shopping, Restaurant & Major Roads. Sold As-Is But In Great Condition.
Property Specifics
| Single Family | |
| — | |
| Traditional | |
| 1993 | |
| Full | |
| CUSTOM | |
| No | |
| 1.08 |
| Lake | |
| — | |
| 0 / Not Applicable | |
| None | |
| Private Well | |
| Septic-Private | |
| 10936351 | |
| 14332070100000 |
Nearby Schools
| NAME: | DISTRICT: | DISTANCE: | |
|---|---|---|---|
|
Grade School
Isaac Fox Elementary School |
95 | — | |
|
Middle School
Lake Zurich Middle - S Campus |
95 | Not in DB | |
|
High School
Lake Zurich High School |
95 | Not in DB | |
Property History
| DATE: | EVENT: | PRICE: | SOURCE: |
|---|---|---|---|
| 7 Jan, 2021 | Sold | $545,000 | MRED MLS |
| 21 Nov, 2020 | Under contract | $559,900 | MRED MLS |
| 18 Nov, 2020 | Listed for sale | $559,900 | MRED MLS |
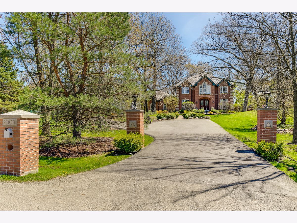
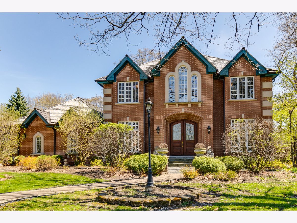
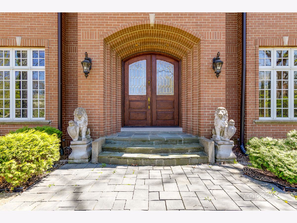
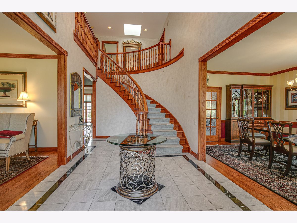
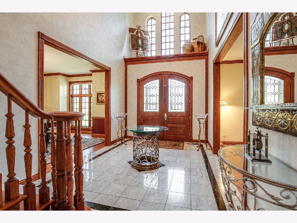
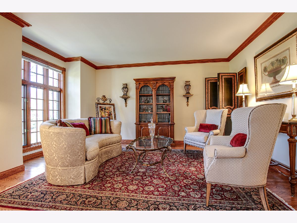
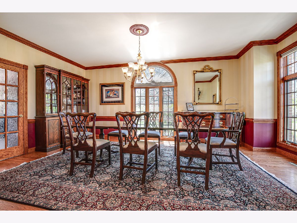
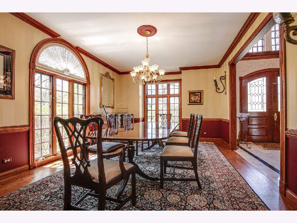
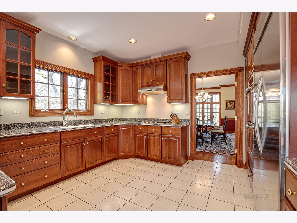
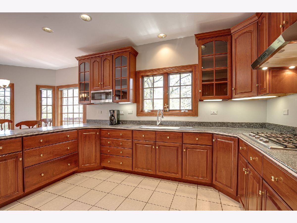
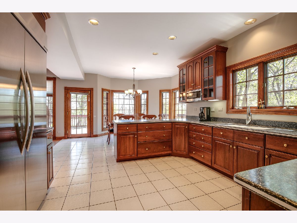
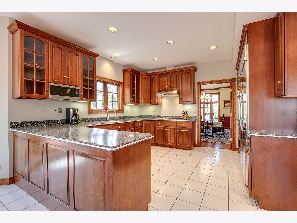
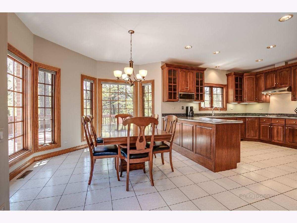
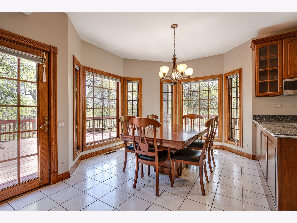
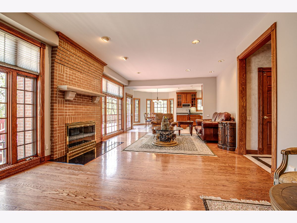
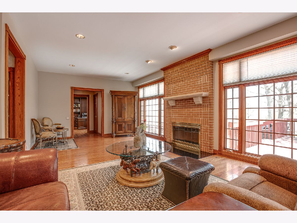
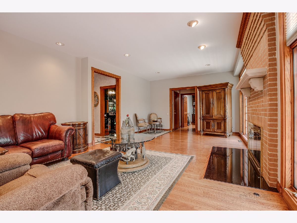
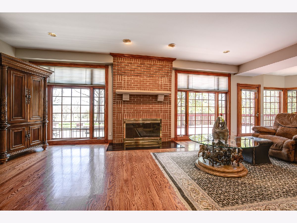
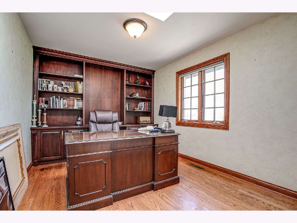
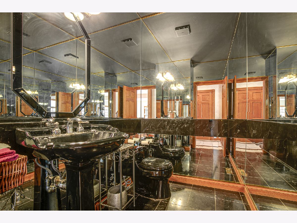
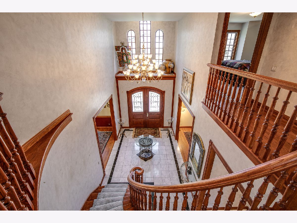
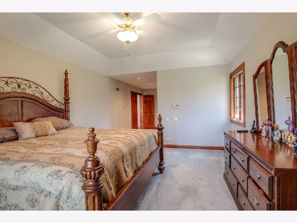
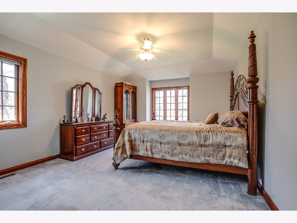
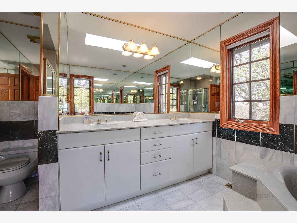
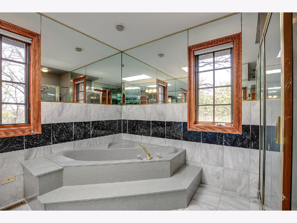
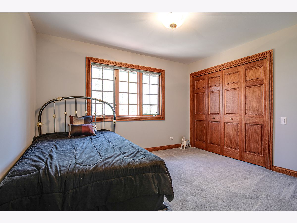
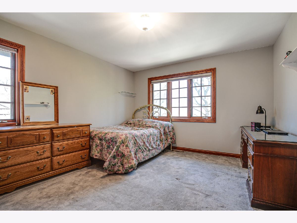
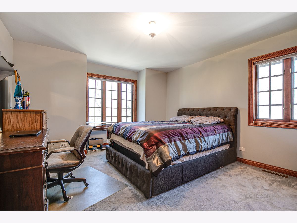
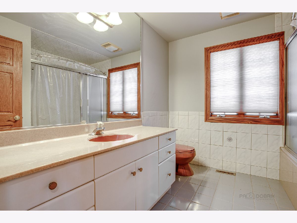
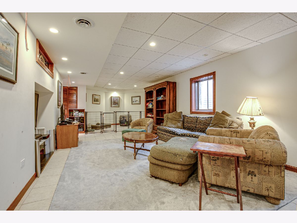
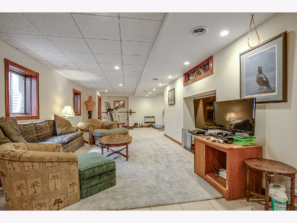
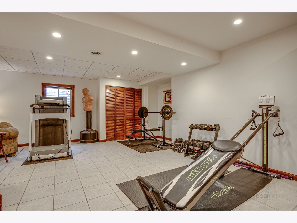
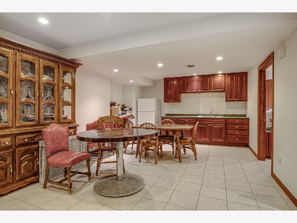
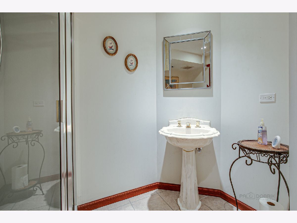
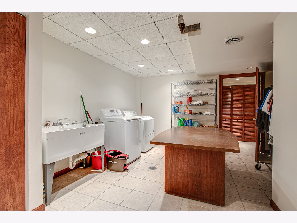
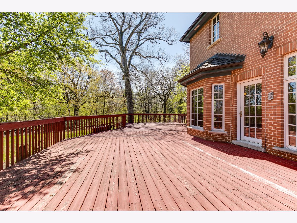
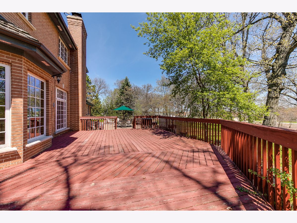
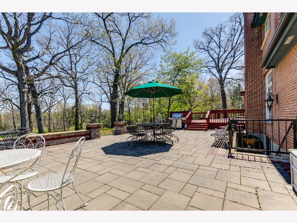
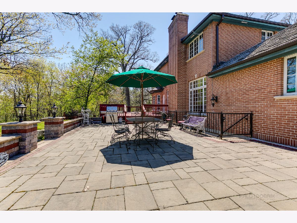
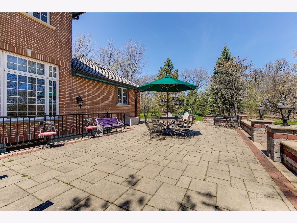
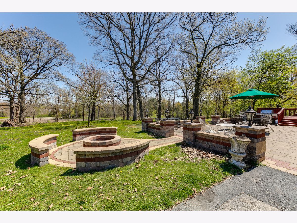
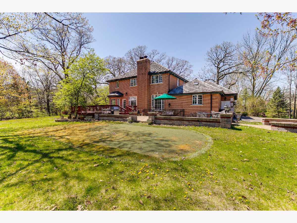
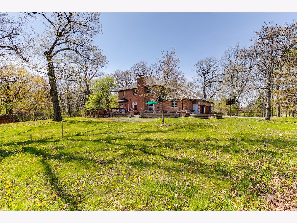
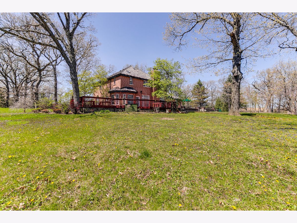
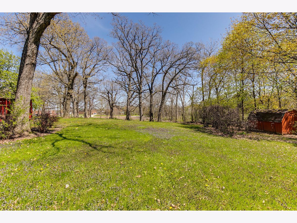
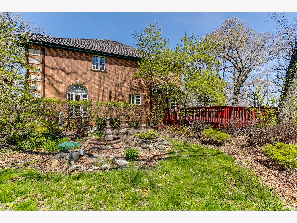
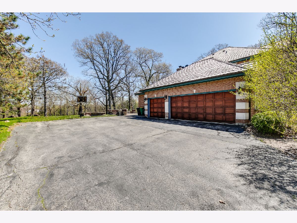
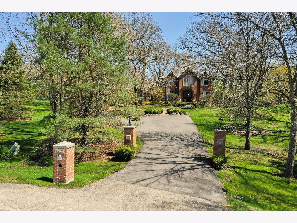
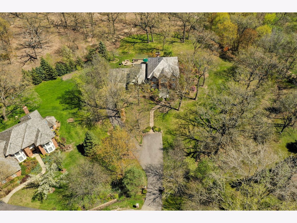
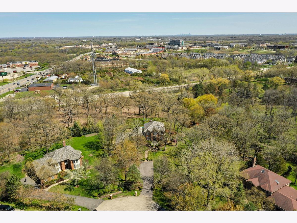
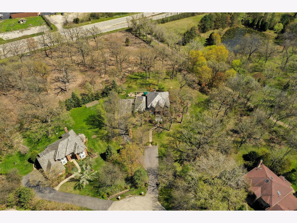
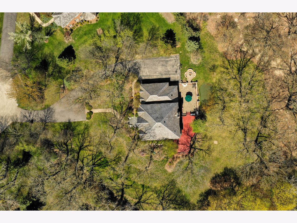
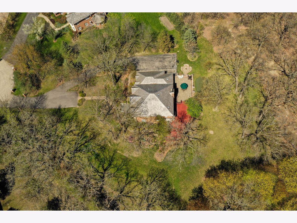
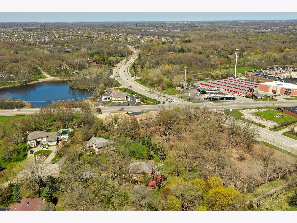
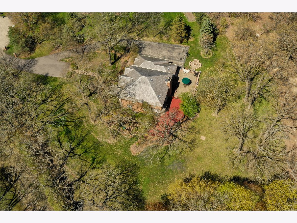
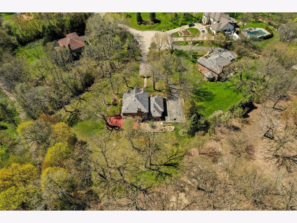
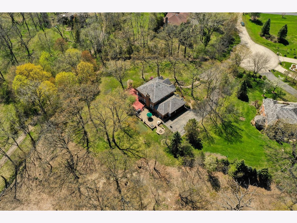
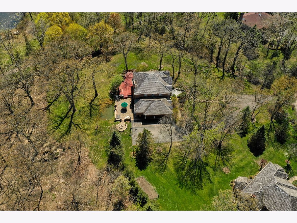
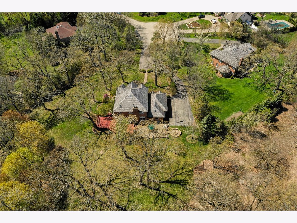
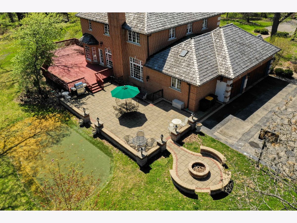
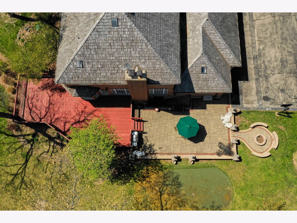
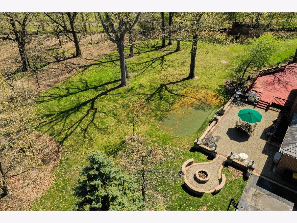
Room Specifics
Total Bedrooms: 4
Bedrooms Above Ground: 4
Bedrooms Below Ground: 0
Dimensions: —
Floor Type: Carpet
Dimensions: —
Floor Type: Carpet
Dimensions: —
Floor Type: Carpet
Full Bathrooms: 4
Bathroom Amenities: Whirlpool,Separate Shower,Double Sink
Bathroom in Basement: 1
Rooms: Kitchen,Foyer,Recreation Room
Basement Description: Finished,Walk-Up Access
Other Specifics
| 3 | |
| Concrete Perimeter | |
| Asphalt | |
| Deck, Patio | |
| Cul-De-Sac,Wooded,Mature Trees | |
| 48X244X167X206X217 | |
| — | |
| Full | |
| Skylight(s), Bar-Wet, Hardwood Floors, Built-in Features, Walk-In Closet(s) | |
| Double Oven, Microwave, Refrigerator, Washer, Dryer, Stainless Steel Appliance(s), Cooktop, Water Softener Owned | |
| Not in DB | |
| Street Paved | |
| — | |
| — | |
| Wood Burning, Gas Starter |
Tax History
| Year | Property Taxes |
|---|---|
| 2021 | $15,369 |
Contact Agent
Nearby Similar Homes
Nearby Sold Comparables
Contact Agent
Listing Provided By
RE/MAX Suburban

