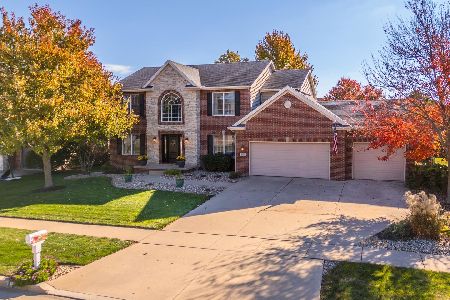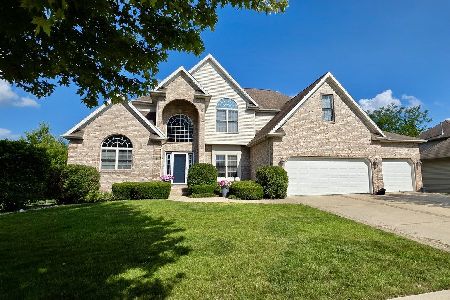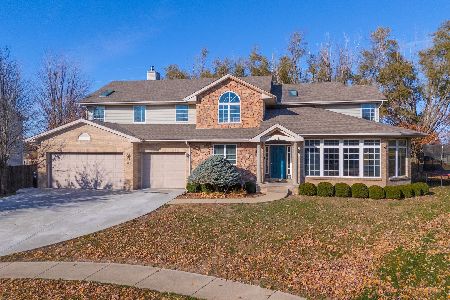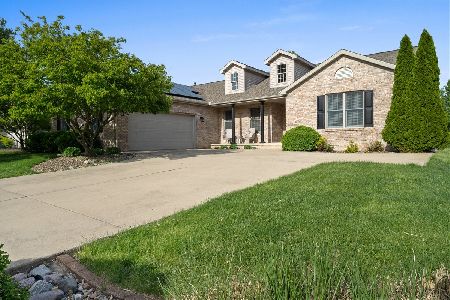2211 Biasi, Bloomington, Illinois 61704
$287,500
|
Sold
|
|
| Status: | Closed |
| Sqft: | 2,580 |
| Cost/Sqft: | $112 |
| Beds: | 5 |
| Baths: | 4 |
| Year Built: | 2002 |
| Property Taxes: | $8,194 |
| Days On Market: | 2908 |
| Lot Size: | 0,00 |
Description
Come to this attractively priced, 5 bedroom, fresh, unpretentious home, and experience Tipton Trails life! The home design includes imaginative yet unassuming contemporary embellishments such as nooks, niches, shelves, and wall cut-outs, along with traditional transoms, main level crown molding and nine foot ceilings throughout. For a sense of togetherness, the large lower level family room--with two egress windows creating an upstairs feel--connects by an extra wide staircase to the cozily sized main level family room. Beautiful hardwood flooring flows through this main level family room and the formal living room and dining room. The neutral decor welcomes any type of furnishings and design that fit your style. Storage space abounds, and every bedroom has its own walk-in closet. A wide nature area and Constitution Trail distance and buffer this home from College Avenue. Located close to park, school, health club, and shopping, this home is move-in ready and waiting for you!
Property Specifics
| Single Family | |
| — | |
| Traditional | |
| 2002 | |
| Full | |
| — | |
| No | |
| — |
| Mc Lean | |
| Tipton Trails | |
| — / Not Applicable | |
| — | |
| Public | |
| Public Sewer | |
| 10182247 | |
| 1425402001 |
Nearby Schools
| NAME: | DISTRICT: | DISTANCE: | |
|---|---|---|---|
|
Grade School
Northpoint Elementary |
5 | — | |
|
Middle School
Kingsley Jr High |
5 | Not in DB | |
|
High School
Normal Community High School |
5 | Not in DB | |
Property History
| DATE: | EVENT: | PRICE: | SOURCE: |
|---|---|---|---|
| 5 Jun, 2012 | Sold | $295,000 | MRED MLS |
| 1 May, 2012 | Under contract | $319,900 | MRED MLS |
| 7 Mar, 2012 | Listed for sale | $319,900 | MRED MLS |
| 30 Apr, 2018 | Sold | $287,500 | MRED MLS |
| 17 Mar, 2018 | Under contract | $289,900 | MRED MLS |
| 4 Feb, 2018 | Listed for sale | $307,999 | MRED MLS |
Room Specifics
Total Bedrooms: 5
Bedrooms Above Ground: 5
Bedrooms Below Ground: 0
Dimensions: —
Floor Type: Carpet
Dimensions: —
Floor Type: —
Dimensions: —
Floor Type: Carpet
Dimensions: —
Floor Type: —
Full Bathrooms: 4
Bathroom Amenities: Whirlpool
Bathroom in Basement: 1
Rooms: Other Room,Family Room,Foyer
Basement Description: Egress Window,Finished
Other Specifics
| 3 | |
| — | |
| — | |
| Patio, Deck, Porch | |
| Fenced Yard,Mature Trees,Landscaped | |
| 84X120 | |
| — | |
| Full | |
| Vaulted/Cathedral Ceilings, Walk-In Closet(s) | |
| Dishwasher, Range, Microwave | |
| Not in DB | |
| — | |
| — | |
| — | |
| Gas Log, Attached Fireplace Doors/Screen |
Tax History
| Year | Property Taxes |
|---|---|
| 2012 | $8,007 |
| 2018 | $8,194 |
Contact Agent
Nearby Similar Homes
Nearby Sold Comparables
Contact Agent
Listing Provided By
RE/MAX Choice









