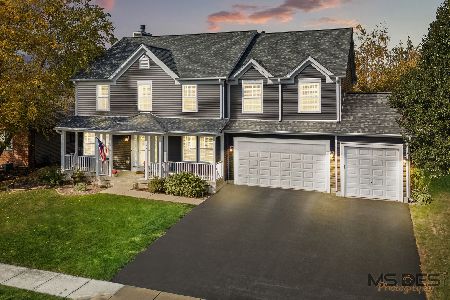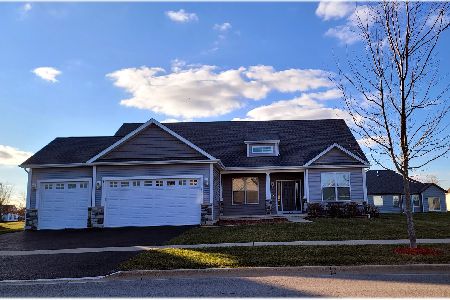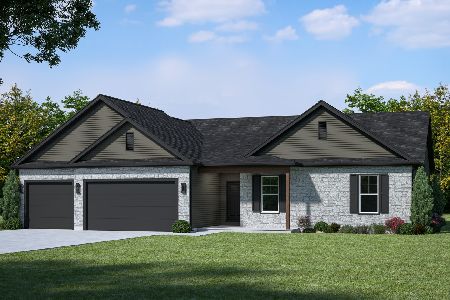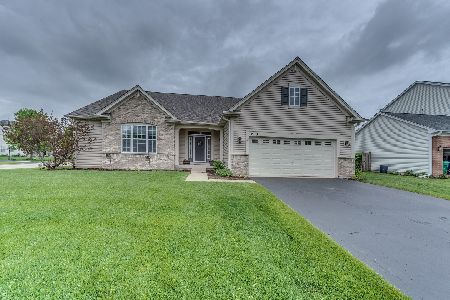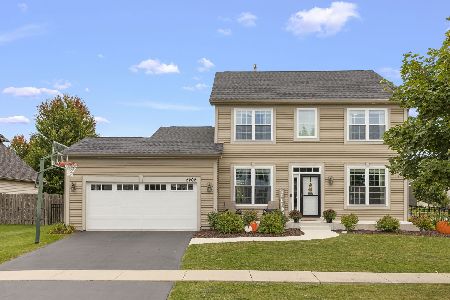2211 Celerity Drive, Sycamore, Illinois 60178
$239,000
|
Sold
|
|
| Status: | Closed |
| Sqft: | 2,250 |
| Cost/Sqft: | $111 |
| Beds: | 4 |
| Baths: | 3 |
| Year Built: | 2006 |
| Property Taxes: | $6,510 |
| Days On Market: | 4245 |
| Lot Size: | 0,24 |
Description
CHARM AND CHARACTER SHOWS in this tastefully decorated two story. OFFERS...2250 sq.ft., 4 bedrooms, 2.1 baths, granite counters & island, breakfast bar, pantry, ss appliances, new dishwasher & range. NEW brick paver patio. Gorgeous hardwood flooring. Professionally landscaped yard w/trees, bushes, and 6' privacy fence. Luxurious master bath w/double bowl vanity, soaking tub, enclosed tile shower w/new tile flooring
Property Specifics
| Single Family | |
| — | |
| Traditional | |
| 2006 | |
| Full | |
| — | |
| No | |
| 0.24 |
| De Kalb | |
| North Grove Crossings | |
| 100 / Quarterly | |
| None | |
| Public | |
| Public Sewer | |
| 08629886 | |
| 0621252003 |
Nearby Schools
| NAME: | DISTRICT: | DISTANCE: | |
|---|---|---|---|
|
Grade School
North Grove Elementary School |
427 | — | |
|
Middle School
Sycamore Middle School |
427 | Not in DB | |
|
High School
Sycamore High School |
427 | Not in DB | |
Property History
| DATE: | EVENT: | PRICE: | SOURCE: |
|---|---|---|---|
| 6 Aug, 2007 | Sold | $255,000 | MRED MLS |
| 8 Jul, 2007 | Under contract | $259,900 | MRED MLS |
| 27 Jun, 2007 | Listed for sale | $259,900 | MRED MLS |
| 2 Oct, 2014 | Sold | $239,000 | MRED MLS |
| 6 Jul, 2014 | Under contract | $250,000 | MRED MLS |
| 30 May, 2014 | Listed for sale | $250,000 | MRED MLS |
Room Specifics
Total Bedrooms: 4
Bedrooms Above Ground: 4
Bedrooms Below Ground: 0
Dimensions: —
Floor Type: Carpet
Dimensions: —
Floor Type: Carpet
Dimensions: —
Floor Type: Carpet
Full Bathrooms: 3
Bathroom Amenities: Double Sink,Soaking Tub
Bathroom in Basement: 0
Rooms: Foyer
Basement Description: Unfinished
Other Specifics
| 2 | |
| Concrete Perimeter | |
| Asphalt | |
| Patio, Porch, Brick Paver Patio, Storms/Screens | |
| Fenced Yard,Landscaped | |
| 78.4 X 135 | |
| Unfinished | |
| Full | |
| Vaulted/Cathedral Ceilings, Hardwood Floors, First Floor Laundry | |
| Range, Microwave, Dishwasher, Refrigerator, Disposal, Stainless Steel Appliance(s) | |
| Not in DB | |
| Sidewalks, Street Lights, Street Paved | |
| — | |
| — | |
| — |
Tax History
| Year | Property Taxes |
|---|---|
| 2007 | $2,158 |
| 2014 | $6,510 |
Contact Agent
Nearby Similar Homes
Nearby Sold Comparables
Contact Agent
Listing Provided By
Coldwell Banker The Real Estate Group

