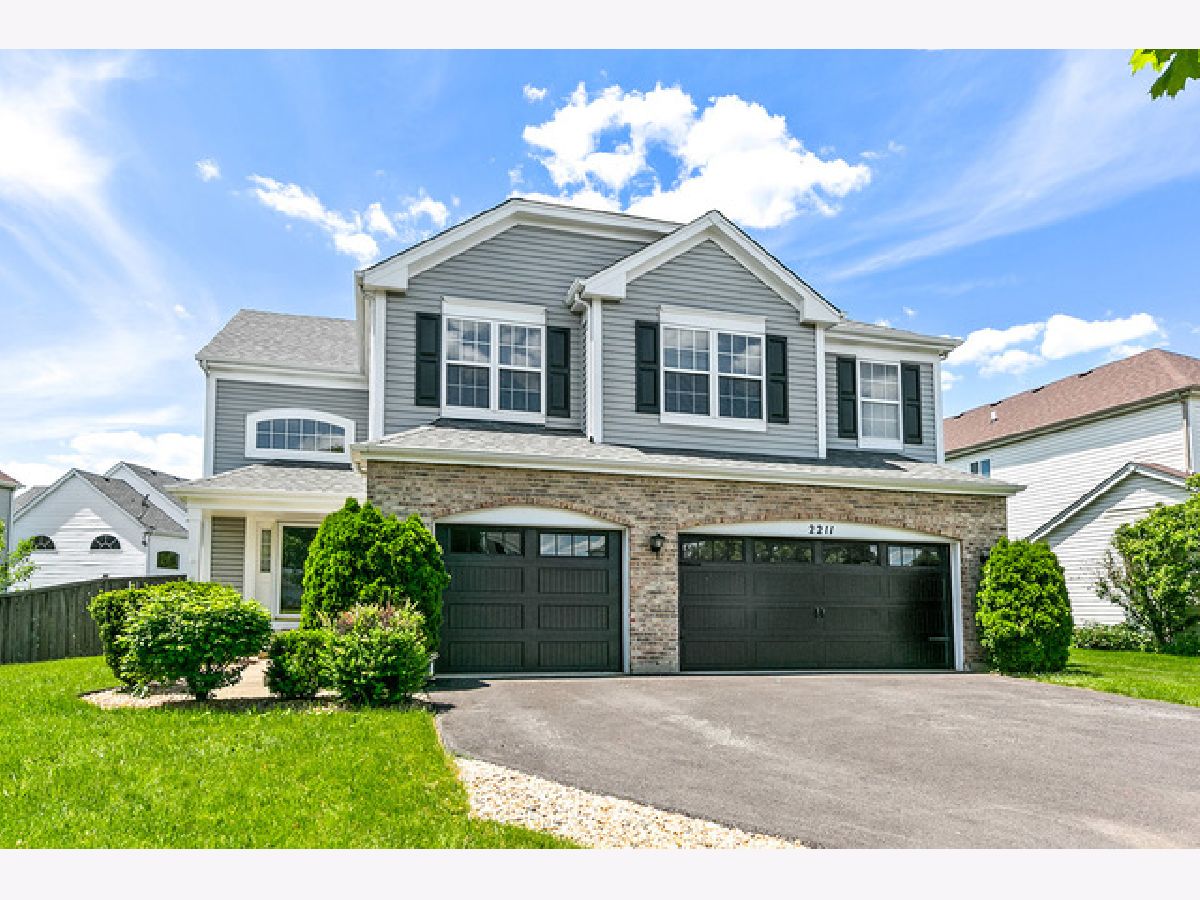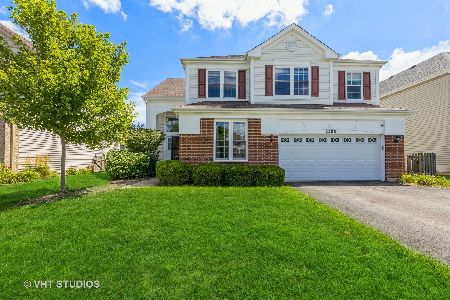2211 Feldott Lane, Naperville, Illinois 60540
$386,000
|
Sold
|
|
| Status: | Closed |
| Sqft: | 2,057 |
| Cost/Sqft: | $190 |
| Beds: | 4 |
| Baths: | 4 |
| Year Built: | 1995 |
| Property Taxes: | $8,099 |
| Days On Market: | 2407 |
| Lot Size: | 0,19 |
Description
Highly desirable location. MOVE-IN READY, FINISHED BASEMENT,~ 2650 sq ft of luxurious living space at all 3 levels! One of the largest floor plans in the Subdivision. Home is drenched in natural light, rear deck, fence, soaring ceilings in foyer, living room & family room. Recent updates: New Roof-2017, New Driveway & Insulated Garage Doors with Windows-2018, Washer & Dryer-2017, Kitchen Granite-2019, Vanity, Sink, Faucet & Light Fixtures in Master & Hall Bath-2019. Kitchen features lots of storage, island, eat-in-area and access to deck. Spacious Master Suite, with Vaulted Ceilings, Skylights, Walk in closet, Master bath with vaulted ceiling, double sinks, separate shower, new vanity with granite top. Finished basement includes an awesome full bath, large recreation area & 2nd fully functional kitchen. Fenced back yard w/2 tier deck-perfect for outdoor entertaining. Close to Downtown, Shopping, Trains & Major Expressways.
Property Specifics
| Single Family | |
| — | |
| — | |
| 1995 | |
| — | |
| — | |
| No | |
| 0.19 |
| Du Page | |
| Wildflower | |
| 0 / Not Applicable | |
| — | |
| — | |
| — | |
| 10420452 | |
| 0722404028 |
Nearby Schools
| NAME: | DISTRICT: | DISTANCE: | |
|---|---|---|---|
|
Grade School
Cowlishaw Elementary School |
204 | — | |
|
Middle School
Hill Middle School |
204 | Not in DB | |
|
High School
Metea Valley High School |
204 | Not in DB | |
Property History
| DATE: | EVENT: | PRICE: | SOURCE: |
|---|---|---|---|
| 9 Mar, 2017 | Under contract | $0 | MRED MLS |
| 7 Mar, 2017 | Listed for sale | $0 | MRED MLS |
| 29 Aug, 2019 | Sold | $386,000 | MRED MLS |
| 15 Jul, 2019 | Under contract | $389,900 | MRED MLS |
| — | Last price change | $399,900 | MRED MLS |
| 18 Jun, 2019 | Listed for sale | $419,900 | MRED MLS |

Room Specifics
Total Bedrooms: 4
Bedrooms Above Ground: 4
Bedrooms Below Ground: 0
Dimensions: —
Floor Type: —
Dimensions: —
Floor Type: —
Dimensions: —
Floor Type: —
Full Bathrooms: 4
Bathroom Amenities: Separate Shower
Bathroom in Basement: 1
Rooms: —
Basement Description: Finished,Crawl
Other Specifics
| 3 | |
| — | |
| Asphalt | |
| — | |
| — | |
| 75X125X139X40 | |
| Unfinished | |
| — | |
| — | |
| — | |
| Not in DB | |
| — | |
| — | |
| — | |
| — |
Tax History
| Year | Property Taxes |
|---|---|
| 2019 | $8,099 |
Contact Agent
Nearby Similar Homes
Nearby Sold Comparables
Contact Agent
Listing Provided By
RE/MAX Professionals Select




