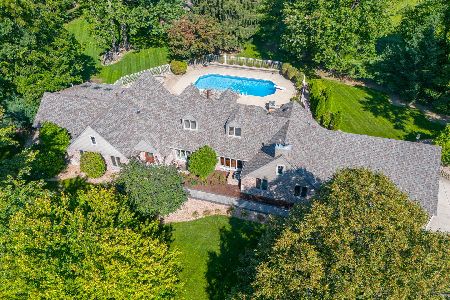22116 Frontage Road, Shorewood, Illinois 60404
$495,900
|
Sold
|
|
| Status: | Closed |
| Sqft: | 2,009 |
| Cost/Sqft: | $244 |
| Beds: | 3 |
| Baths: | 2 |
| Year Built: | 2006 |
| Property Taxes: | $8,916 |
| Days On Market: | 819 |
| Lot Size: | 3,92 |
Description
Close to town but feels like country living. This spacious and inviting 4-bedroom, 2-bath home sitting on 4 scenic acres in the renowned Minooka School district offers an array of features and amenities. The property includes a new 3-month-old roof, a newer less than 1 year old forced air high efficiency furnace and a massive 40x120 ft metal outbuilding with electricity, numerous doors, and a concrete floor, along with a second barn and grain bin. Inside, the home boasts a large, well-equipped kitchen complete with stainless steel appliances, a double oven, cooktop, and dishwasher. The kitchen features a roomy breakfast bar, a generous island, and plenty of can lights to brighten the space. Enjoy the large, vaulted ceiling sunroom and a dining area with ample natural light that leads outside to a very large 20x30 private deck. The master bath offers both a tub and a separate shower, while a convenient laundry room rounds out the functional living space. The house also features solid 6-panel wood doors and rustic closet barn doors, adding character and charm. The larger than 2.5-car garage is equipped with heated floors, ensuring comfort in the colder months. The huge full basement with rough in for a bathroom is wide open to easily be a future bar/tv area and rec room, it is partially finished with a fourth bedroom, water purifying system and the entire basement floor is set up for a heating system. The metal outbuilding is a versatile space, with power, lights, and multiple openings, perfect for a variety of uses. This property offers the perfect blend of comfort, practicality, and space for those seeking a rural retreat with modern amenities.
Property Specifics
| Single Family | |
| — | |
| — | |
| 2006 | |
| — | |
| — | |
| No | |
| 3.92 |
| Will | |
| — | |
| 0 / Not Applicable | |
| — | |
| — | |
| — | |
| 11927947 | |
| 0506284000070000 |
Nearby Schools
| NAME: | DISTRICT: | DISTANCE: | |
|---|---|---|---|
|
High School
Minooka Community High School |
111 | Not in DB | |
Property History
| DATE: | EVENT: | PRICE: | SOURCE: |
|---|---|---|---|
| 11 Jan, 2024 | Sold | $495,900 | MRED MLS |
| 22 Nov, 2023 | Under contract | $489,900 | MRED MLS |
| 9 Nov, 2023 | Listed for sale | $489,900 | MRED MLS |
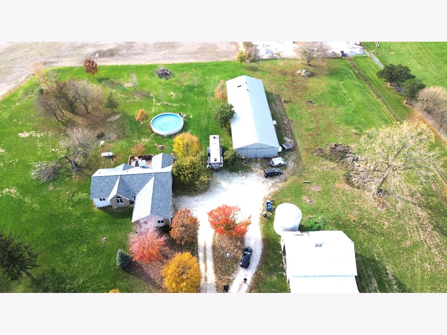




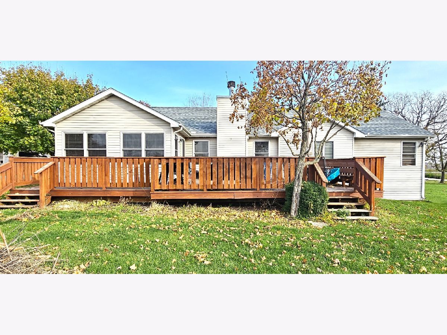
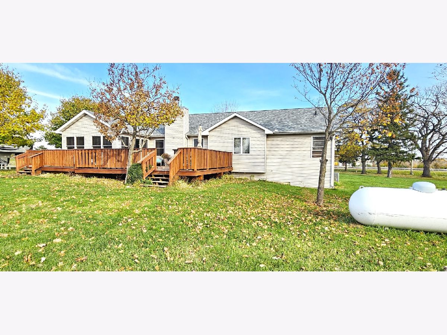
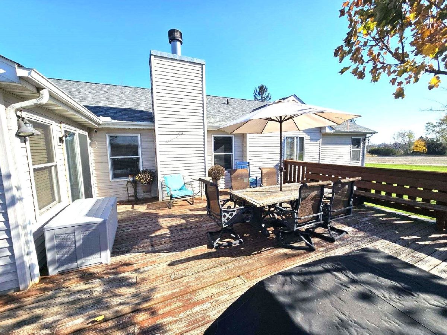
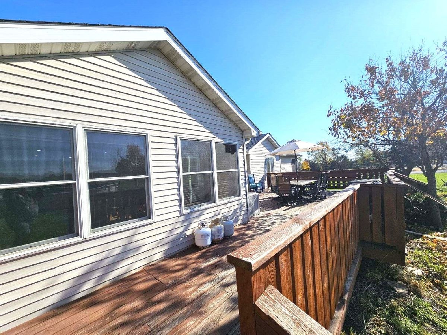
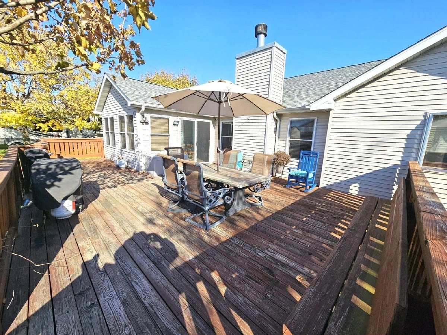

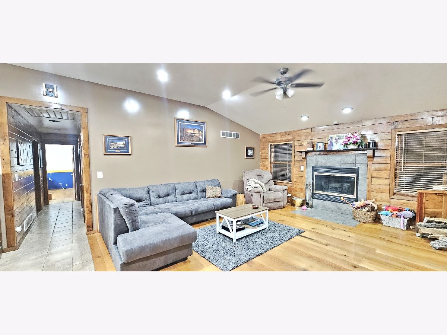

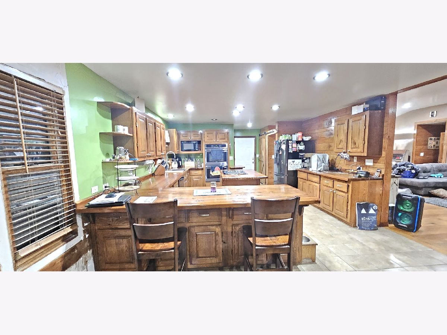
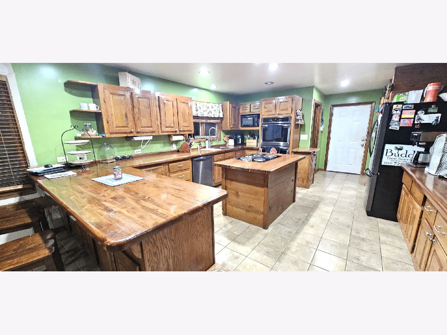
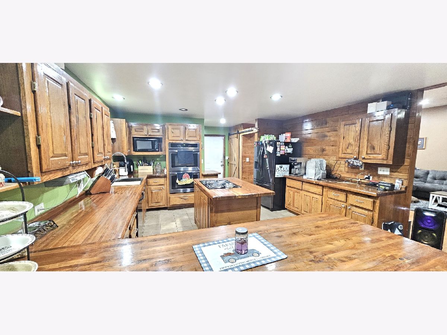
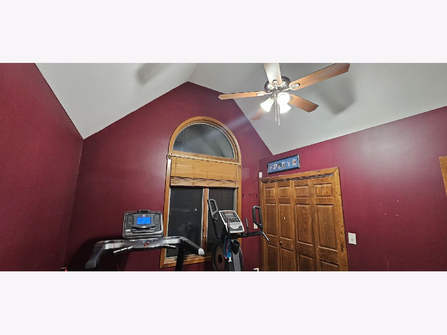
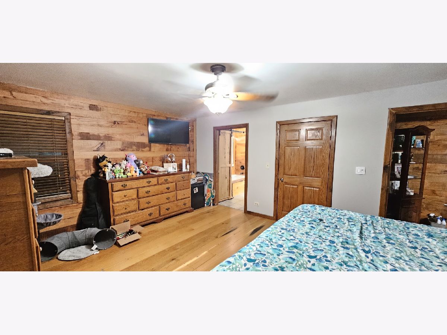
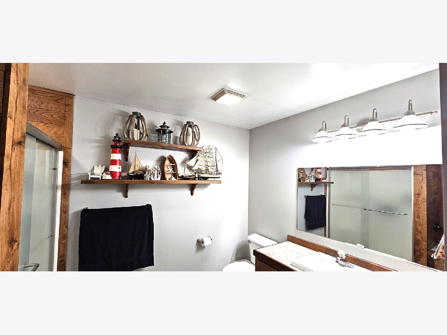
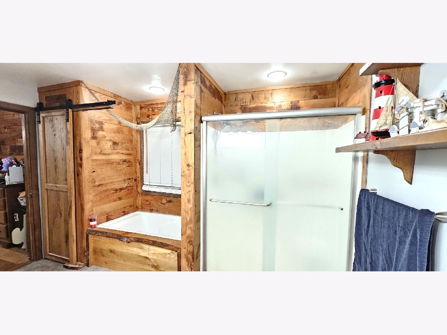

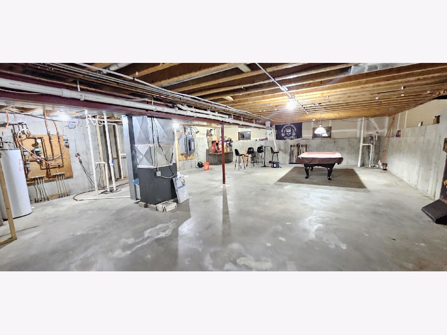

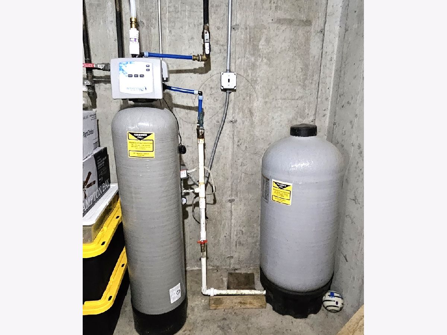
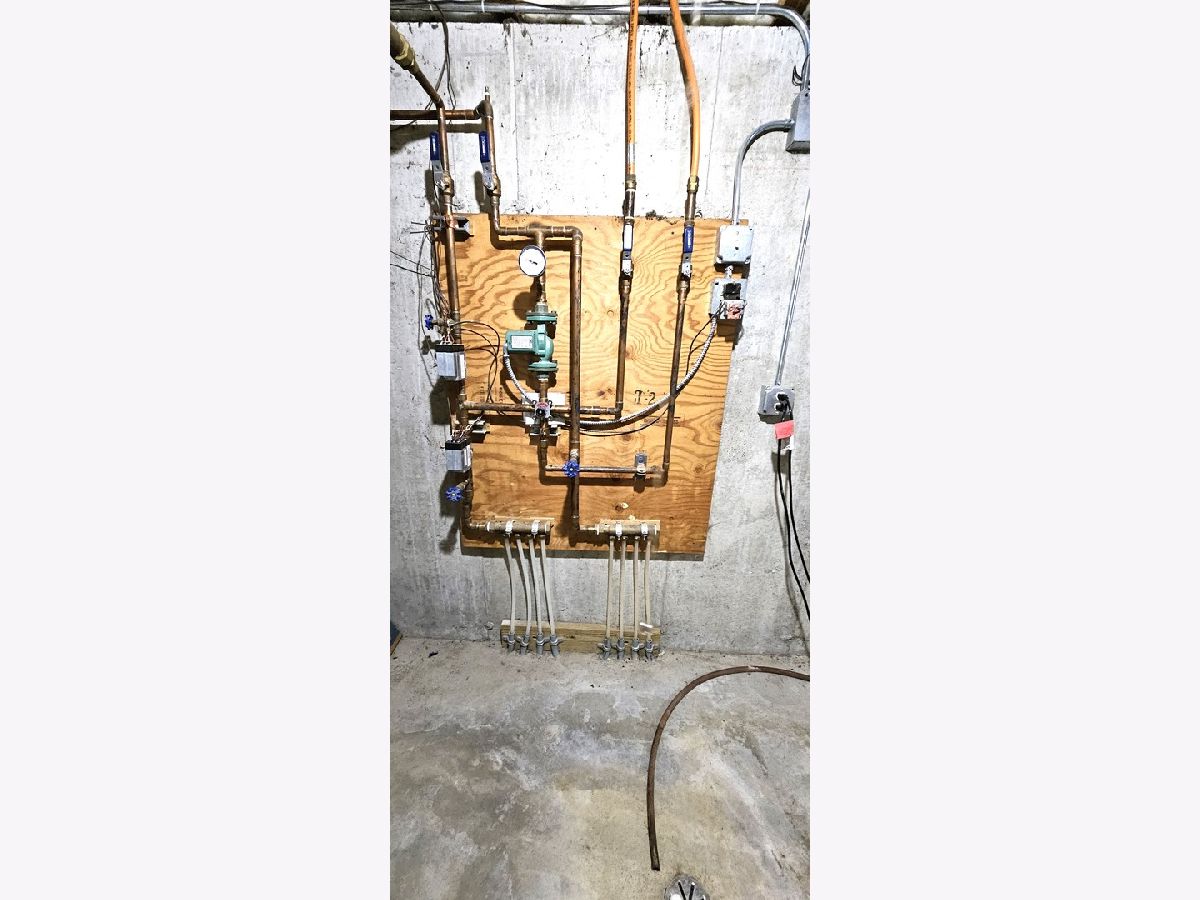
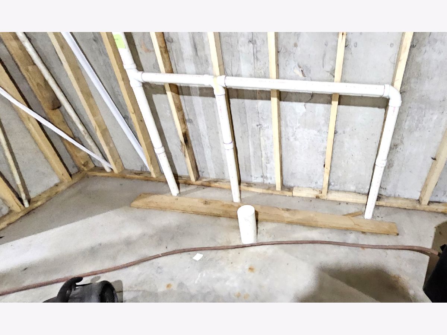
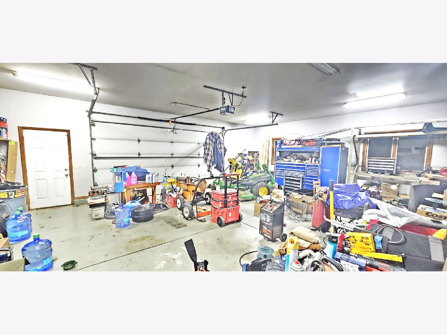
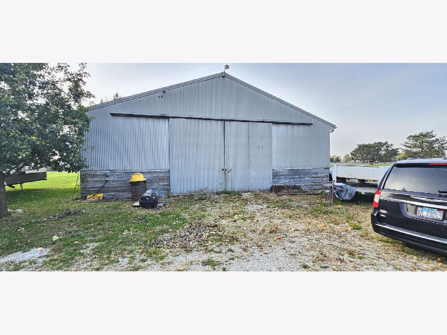
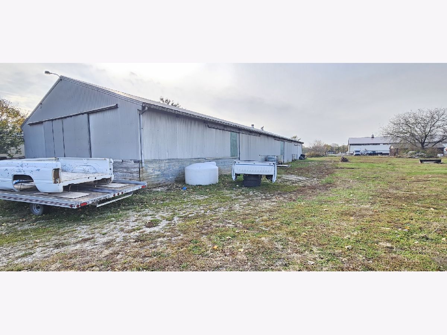
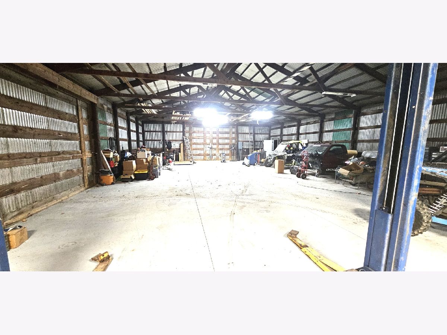
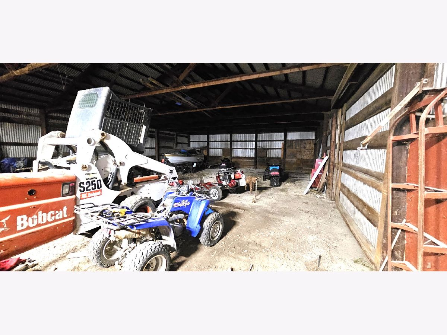
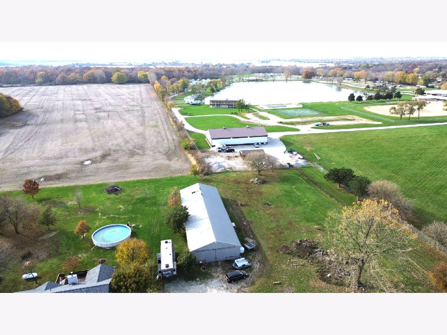
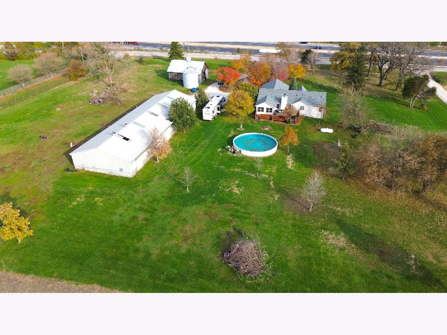

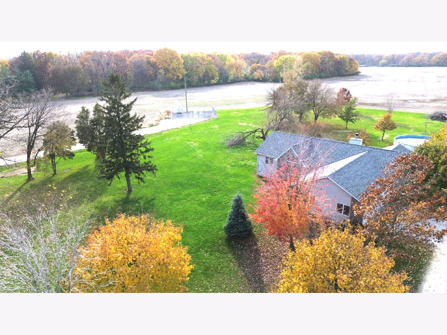
Room Specifics
Total Bedrooms: 4
Bedrooms Above Ground: 3
Bedrooms Below Ground: 1
Dimensions: —
Floor Type: —
Dimensions: —
Floor Type: —
Dimensions: —
Floor Type: —
Full Bathrooms: 2
Bathroom Amenities: Separate Shower
Bathroom in Basement: 0
Rooms: —
Basement Description: Partially Finished,Bathroom Rough-In
Other Specifics
| 2.5 | |
| — | |
| Gravel,Circular | |
| — | |
| — | |
| 294X417 | |
| — | |
| — | |
| — | |
| — | |
| Not in DB | |
| — | |
| — | |
| — | |
| — |
Tax History
| Year | Property Taxes |
|---|---|
| 2024 | $8,916 |
Contact Agent
Nearby Similar Homes
Contact Agent
Listing Provided By
RE/MAX Ultimate Professionals

