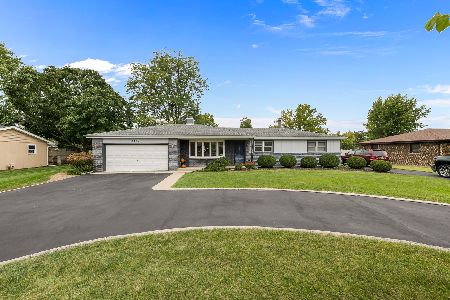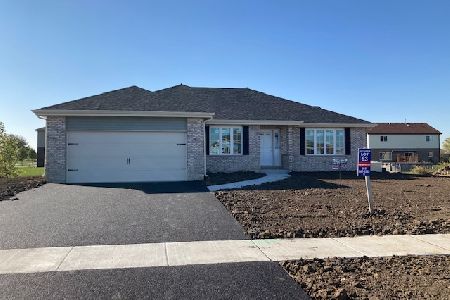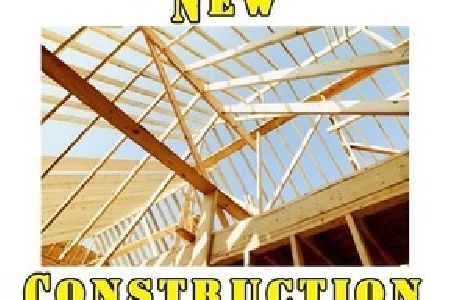2212 Alta Vista Drive, New Lenox, Illinois 60451
$440,000
|
Sold
|
|
| Status: | Closed |
| Sqft: | 2,400 |
| Cost/Sqft: | $187 |
| Beds: | 4 |
| Baths: | 3 |
| Year Built: | 2014 |
| Property Taxes: | $11,163 |
| Days On Market: | 1530 |
| Lot Size: | 0,30 |
Description
Quality Built Cachey "Kilpatrick" 2 Story With Walk-Out Basement on a Premium Pond Lot!! Main Level Has Custom Bamboo Flooring, Huge Eat-In Kitchen Has High End Cabinets With Soft Close Doors & Drawers, Granite Tops and Stainless Appliances. Open Concept Floor Plan With Tons of Light!! Main Level Family Room With Fireplace is Open to the Kitchen With a Sliding Door Leading to a Deck Overlooking a Pond!! All Bath Rooms Have Granite Tops and Oil Rubbed Fixtures! Home Has Been Freshly Painted. There is a Huge Walk-Out Basement That Has Plumbing For a 4th Bath and an Oversize Slider That Walks Out To the Back Yard Just Waiting Your Finishing Touches. The 3 Car Garage Was Extended In Depth When Built, Concrete Driveway and Front Porch! Won't Last!
Property Specifics
| Single Family | |
| — | |
| — | |
| 2014 | |
| Full,Walkout | |
| THE KILPATRICK | |
| Yes | |
| 0.3 |
| Will | |
| Sky Harbor | |
| 220 / Annual | |
| None | |
| Lake Michigan | |
| Public Sewer | |
| 11241582 | |
| 1508361060070000 |
Nearby Schools
| NAME: | DISTRICT: | DISTANCE: | |
|---|---|---|---|
|
Grade School
Spencer Point Elementary School |
122 | — | |
|
Middle School
Spencer Crossing Elementary Scho |
122 | Not in DB | |
|
High School
Lincoln-way Central High School |
210 | Not in DB | |
Property History
| DATE: | EVENT: | PRICE: | SOURCE: |
|---|---|---|---|
| 10 Dec, 2021 | Sold | $440,000 | MRED MLS |
| 27 Oct, 2021 | Under contract | $449,900 | MRED MLS |
| 8 Oct, 2021 | Listed for sale | $449,900 | MRED MLS |
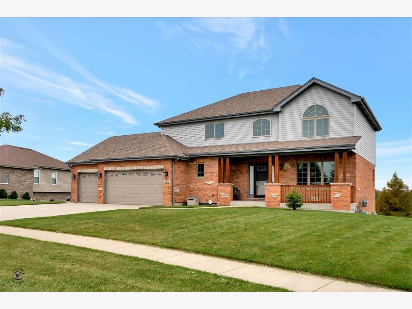
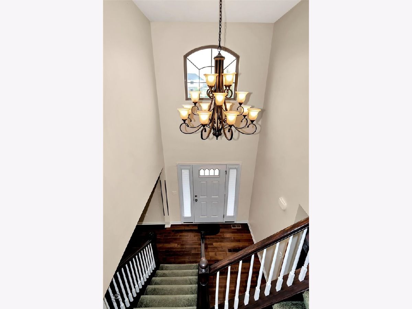
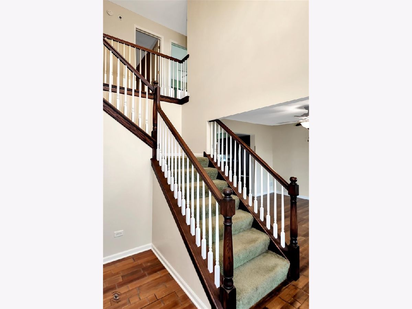
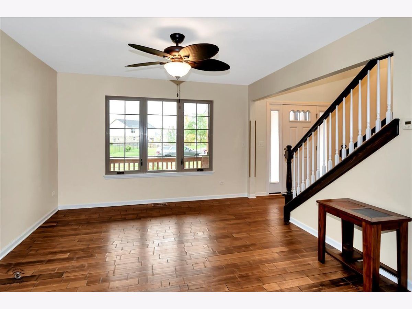
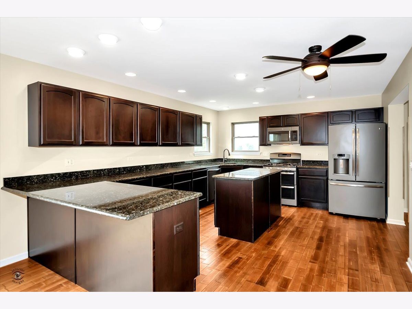
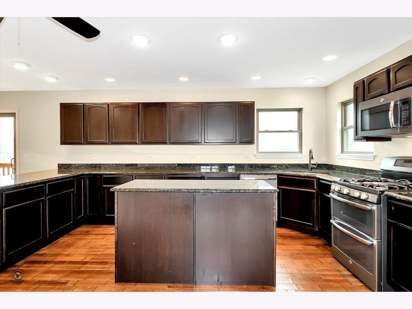
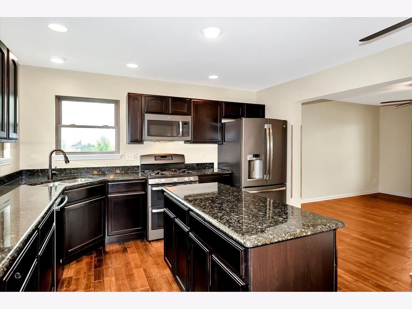
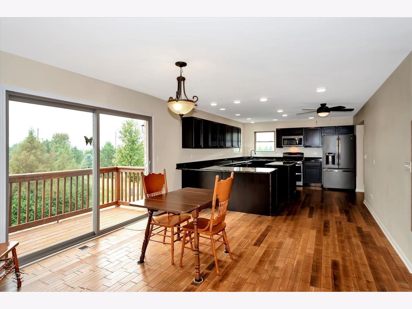
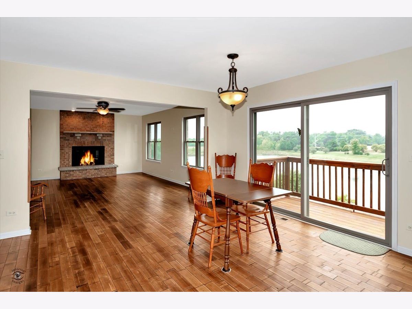
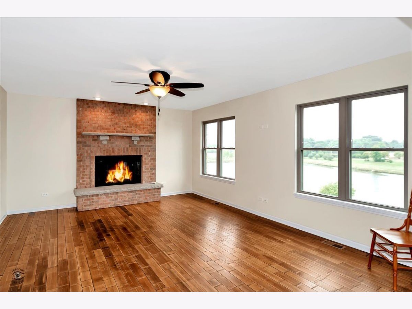
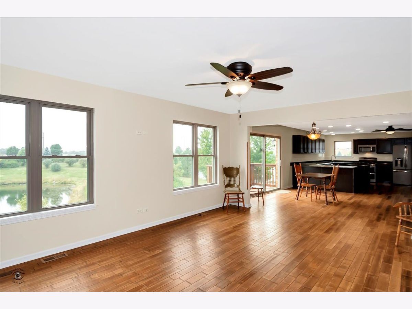
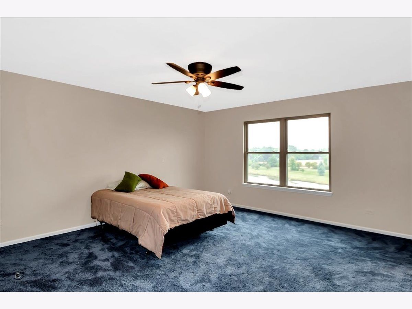
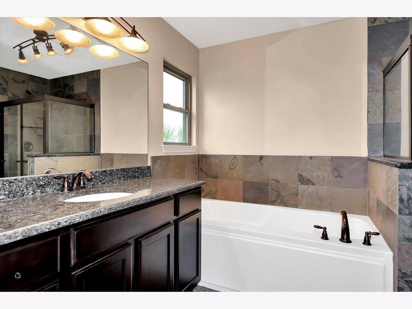
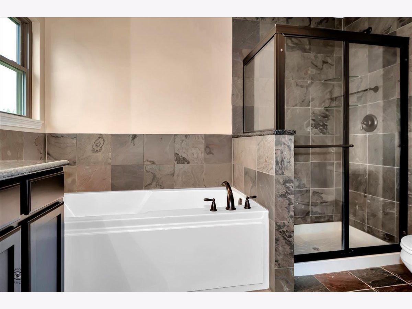
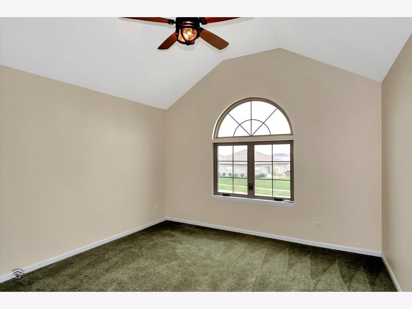
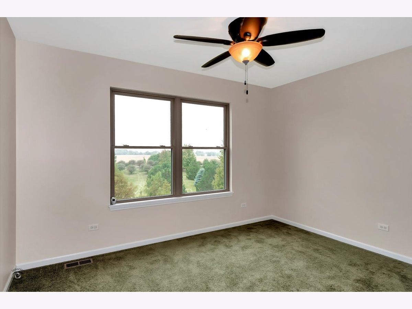
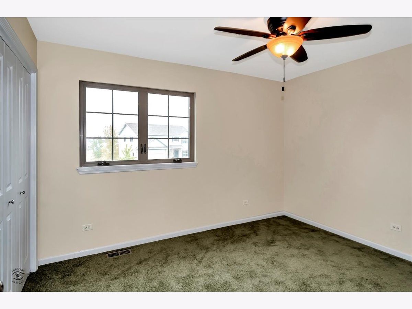
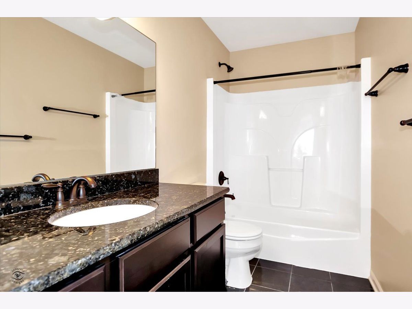
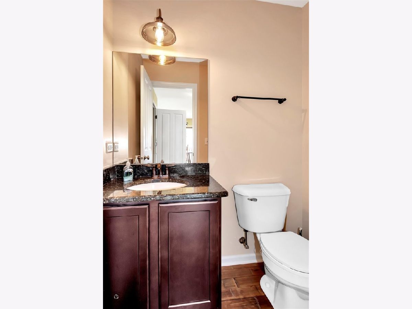
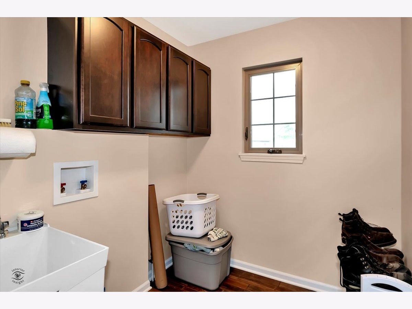
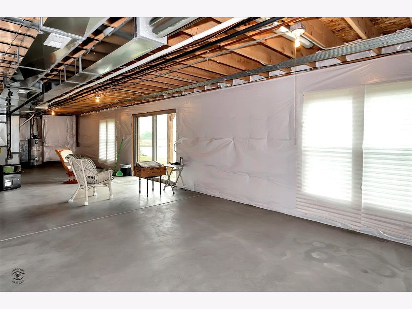
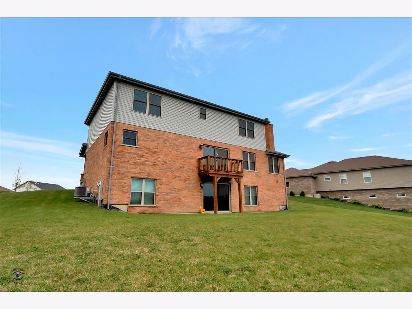
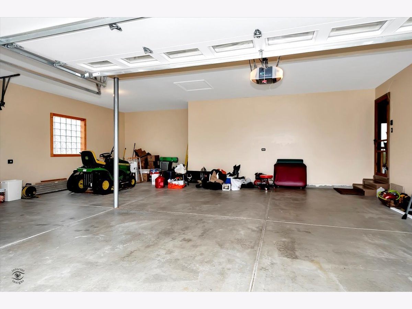
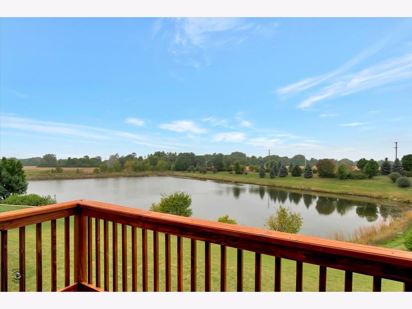
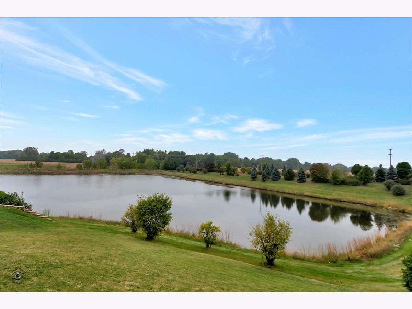
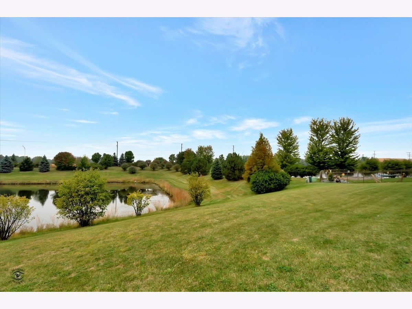
Room Specifics
Total Bedrooms: 4
Bedrooms Above Ground: 4
Bedrooms Below Ground: 0
Dimensions: —
Floor Type: Carpet
Dimensions: —
Floor Type: Carpet
Dimensions: —
Floor Type: Carpet
Full Bathrooms: 3
Bathroom Amenities: Separate Shower
Bathroom in Basement: 0
Rooms: No additional rooms
Basement Description: Unfinished,Exterior Access,Bathroom Rough-In
Other Specifics
| 3 | |
| Concrete Perimeter | |
| Concrete | |
| Deck, Storms/Screens | |
| Landscaped,Pond(s) | |
| 84 X 130 X 122 X 130 | |
| — | |
| Full | |
| Vaulted/Cathedral Ceilings, Hardwood Floors, First Floor Laundry, Walk-In Closet(s), Open Floorplan, Granite Counters | |
| Range, Microwave, Dishwasher, High End Refrigerator, Stainless Steel Appliance(s) | |
| Not in DB | |
| Curbs, Sidewalks, Street Lights, Street Paved | |
| — | |
| — | |
| Wood Burning, Gas Starter, Heatilator |
Tax History
| Year | Property Taxes |
|---|---|
| 2021 | $11,163 |
Contact Agent
Nearby Sold Comparables
Contact Agent
Listing Provided By
RE/MAX 10

