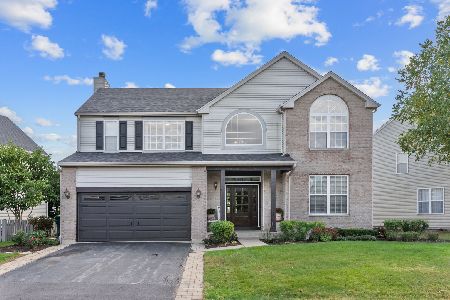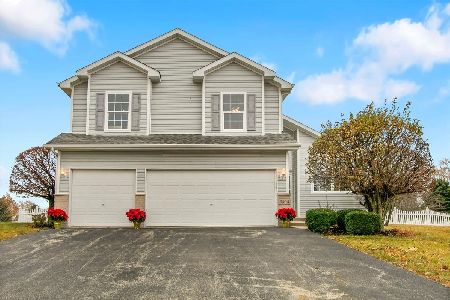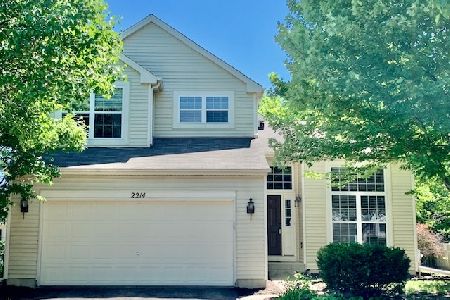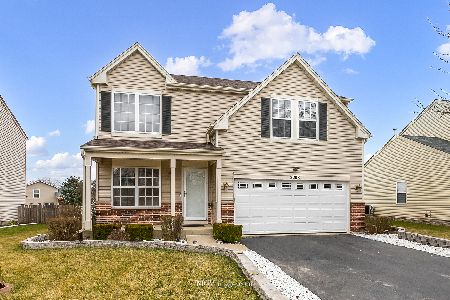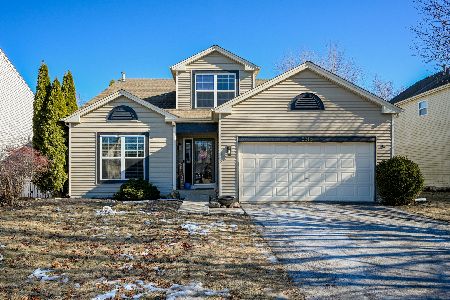2212 Ashbrook Lane, Plainfield, Illinois 60586
$244,000
|
Sold
|
|
| Status: | Closed |
| Sqft: | 1,738 |
| Cost/Sqft: | $138 |
| Beds: | 3 |
| Baths: | 2 |
| Year Built: | 2001 |
| Property Taxes: | $5,935 |
| Days On Market: | 1942 |
| Lot Size: | 0,17 |
Description
Great open 3 Bedroom home in the desirable Clublands Subdivision! Nicely updated eat in kitchen with stainless appliances and plenty of cabinet space is open to the family room and features sliders to the stamped concrete patio and pergola - perfect for relaxing or entertaining. Dramatic vaulted ceiling in the foyer that leads to the formal living room and dining room. Upstairs you'll find a large master suite with walk in closet, plus two more generously sized bedrooms. Convenient first floor laundry and large fenced yard. Come check out all the amenities Clublands has to offer including pool, clubhouse, tennis courts and more! Nothing to do here but move in and enjoy.
Property Specifics
| Single Family | |
| — | |
| — | |
| 2001 | |
| Partial | |
| WINDSOR | |
| No | |
| 0.17 |
| Kendall | |
| Clublands | |
| 53 / Monthly | |
| Clubhouse,Pool | |
| Public | |
| Public Sewer | |
| 10882235 | |
| 0636201046 |
Nearby Schools
| NAME: | DISTRICT: | DISTANCE: | |
|---|---|---|---|
|
Grade School
Charles Reed Elementary School |
202 | — | |
|
Middle School
Aux Sable Middle School |
202 | Not in DB | |
|
High School
Plainfield South High School |
202 | Not in DB | |
Property History
| DATE: | EVENT: | PRICE: | SOURCE: |
|---|---|---|---|
| 29 Sep, 2014 | Sold | $187,900 | MRED MLS |
| 19 Aug, 2014 | Under contract | $189,900 | MRED MLS |
| 24 Jul, 2014 | Listed for sale | $189,900 | MRED MLS |
| 4 Dec, 2020 | Sold | $244,000 | MRED MLS |
| 15 Oct, 2020 | Under contract | $239,500 | MRED MLS |
| — | Last price change | $250,000 | MRED MLS |
| 25 Sep, 2020 | Listed for sale | $250,000 | MRED MLS |
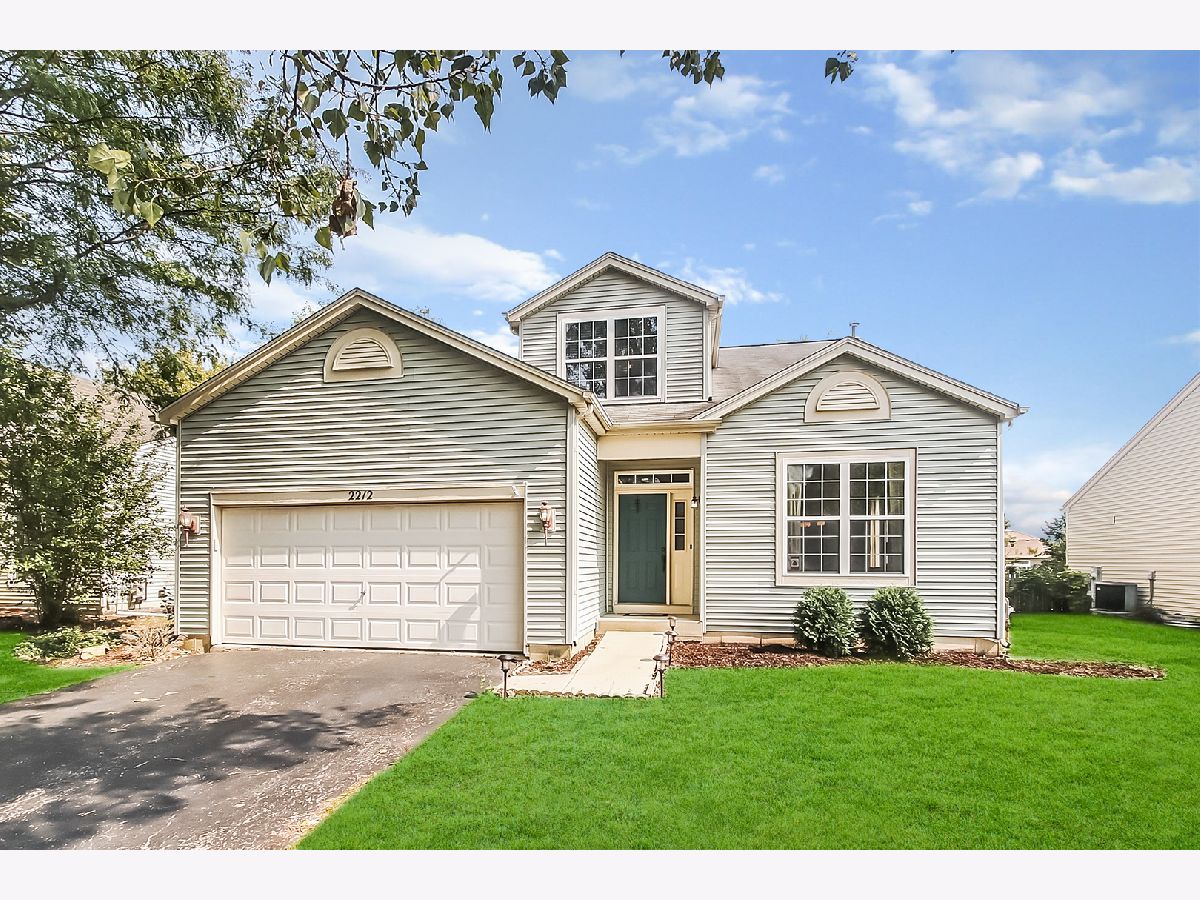
Room Specifics
Total Bedrooms: 3
Bedrooms Above Ground: 3
Bedrooms Below Ground: 0
Dimensions: —
Floor Type: Carpet
Dimensions: —
Floor Type: Carpet
Full Bathrooms: 2
Bathroom Amenities: Double Sink
Bathroom in Basement: 0
Rooms: No additional rooms
Basement Description: Unfinished
Other Specifics
| 2 | |
| Concrete Perimeter | |
| Asphalt | |
| Patio, Stamped Concrete Patio, Storms/Screens | |
| Fenced Yard | |
| 60X120X62X120 | |
| Unfinished | |
| — | |
| Vaulted/Cathedral Ceilings, First Floor Laundry | |
| Range, Microwave, Dishwasher, Refrigerator, Washer, Dryer, Disposal | |
| Not in DB | |
| Clubhouse, Park, Pool, Tennis Court(s), Curbs, Sidewalks, Street Lights | |
| — | |
| — | |
| — |
Tax History
| Year | Property Taxes |
|---|---|
| 2014 | $4,511 |
| 2020 | $5,935 |
Contact Agent
Nearby Similar Homes
Nearby Sold Comparables
Contact Agent
Listing Provided By
Premier Living Properties

