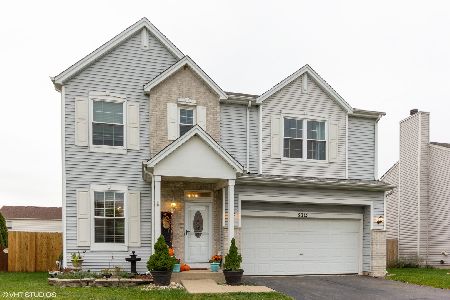2212 Cedar Ridge Drive, Plainfield, Illinois 60586
$234,900
|
Sold
|
|
| Status: | Closed |
| Sqft: | 2,000 |
| Cost/Sqft: | $117 |
| Beds: | 3 |
| Baths: | 3 |
| Year Built: | 2000 |
| Property Taxes: | $5,425 |
| Days On Market: | 2221 |
| Lot Size: | 0,17 |
Description
Move right in... Everything has been done! New roof, newly replaced a/c and furnace, newer appliances! The home features 3 large bedrooms with ceiling fans, plus a HUGE loft (possible 4th bedroom) and recently remodeled bathroom. The master suite features a walk-in closet and private bathroom. The 2nd floor laundry room means you'll never carry laundry up or down the stairs again! Black brushed stainless steel kitchen appliances, and bamboo flooring throughout the main floor. 1 year old furnace and 2 year old a/c. Huge deck with gazebo, plus a large concrete patio are perfect for entertaining. The finished basement is the added bonus you've been looking for with storage! Close to I-55 and I-80. Lots of shopping, dining and entertainment in the area. Schedule your showing on this well cared for home today!
Property Specifics
| Single Family | |
| — | |
| Contemporary | |
| 2000 | |
| Partial | |
| MAYFIELD | |
| No | |
| 0.17 |
| Will | |
| — | |
| 50 / Quarterly | |
| Insurance | |
| Public | |
| Public Sewer | |
| 10596353 | |
| 0603321070070000 |
Nearby Schools
| NAME: | DISTRICT: | DISTANCE: | |
|---|---|---|---|
|
Grade School
Ridge Elementary School |
202 | — | |
|
Middle School
Drauden Point Middle School |
202 | Not in DB | |
|
High School
Plainfield South High School |
202 | Not in DB | |
Property History
| DATE: | EVENT: | PRICE: | SOURCE: |
|---|---|---|---|
| 28 Jun, 2007 | Sold | $230,000 | MRED MLS |
| 12 Jun, 2007 | Under contract | $230,000 | MRED MLS |
| — | Last price change | $237,000 | MRED MLS |
| 24 May, 2007 | Listed for sale | $237,000 | MRED MLS |
| 31 Jan, 2020 | Sold | $234,900 | MRED MLS |
| 10 Jan, 2020 | Under contract | $234,900 | MRED MLS |
| 21 Dec, 2019 | Listed for sale | $234,900 | MRED MLS |
Room Specifics
Total Bedrooms: 3
Bedrooms Above Ground: 3
Bedrooms Below Ground: 0
Dimensions: —
Floor Type: Carpet
Dimensions: —
Floor Type: Carpet
Full Bathrooms: 3
Bathroom Amenities: —
Bathroom in Basement: 0
Rooms: Loft,Recreation Room
Basement Description: Finished,Crawl
Other Specifics
| 2 | |
| Concrete Perimeter | |
| Asphalt | |
| Deck, Patio | |
| — | |
| 60X125 | |
| Unfinished | |
| Full | |
| Bar-Dry, Second Floor Laundry, Walk-In Closet(s) | |
| Range, Microwave, Dishwasher, Refrigerator, Washer, Dryer, Disposal, Water Softener | |
| Not in DB | |
| Sidewalks, Street Lights, Street Paved | |
| — | |
| — | |
| — |
Tax History
| Year | Property Taxes |
|---|---|
| 2007 | $4,415 |
| 2020 | $5,425 |
Contact Agent
Nearby Similar Homes
Nearby Sold Comparables
Contact Agent
Listing Provided By
john greene, Realtor









