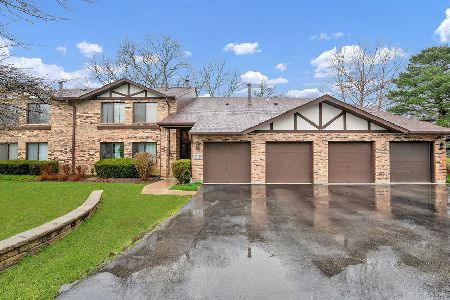2212 Christian Lane, Lisle, Illinois 60532
$185,000
|
Sold
|
|
| Status: | Closed |
| Sqft: | 1,410 |
| Cost/Sqft: | $135 |
| Beds: | 3 |
| Baths: | 2 |
| Year Built: | 1979 |
| Property Taxes: | $3,458 |
| Days On Market: | 3366 |
| Lot Size: | 0,00 |
Description
Beautiful first floor condo nestled among giant oak trees for a perfect setting, all high end finishes including solid oak hardwood flooring throughout, kitchen has 42 in Cherry cabinets, stainless steel appliances, backsplash, under cabinet lighting and granite counters. A new office/study opening to the living room was added in place of the 3rd bedroom. All the baths have been completely updated. New paint and crown molding throughout. Updated window treatments will stay. Living room has wood burning fireplace and gas starter. water heater was installed in 2016. New garage door was installed in 2016. Close to all amenities, Nothing to do but move in and enjoy.
Property Specifics
| Condos/Townhomes | |
| 2 | |
| — | |
| 1979 | |
| None | |
| — | |
| No | |
| — |
| Du Page | |
| Oaks Of Green Trail | |
| 230 / Monthly | |
| Insurance,Exterior Maintenance,Lawn Care,Snow Removal | |
| Lake Michigan | |
| Public Sewer | |
| 09386029 | |
| 0816415028 |
Nearby Schools
| NAME: | DISTRICT: | DISTANCE: | |
|---|---|---|---|
|
Grade School
Steeple Run Elementary School |
203 | — | |
|
Middle School
Kennedy Junior High School |
203 | Not in DB | |
|
High School
Naperville North High School |
203 | Not in DB | |
Property History
| DATE: | EVENT: | PRICE: | SOURCE: |
|---|---|---|---|
| 30 Jun, 2010 | Sold | $153,000 | MRED MLS |
| 28 May, 2010 | Under contract | $179,900 | MRED MLS |
| — | Last price change | $169,900 | MRED MLS |
| 19 Mar, 2010 | Listed for sale | $179,900 | MRED MLS |
| 15 Aug, 2011 | Sold | $139,999 | MRED MLS |
| 22 Jun, 2011 | Under contract | $159,990 | MRED MLS |
| 3 May, 2011 | Listed for sale | $159,990 | MRED MLS |
| 29 Dec, 2016 | Sold | $185,000 | MRED MLS |
| 14 Nov, 2016 | Under contract | $189,900 | MRED MLS |
| 7 Nov, 2016 | Listed for sale | $189,900 | MRED MLS |
Room Specifics
Total Bedrooms: 3
Bedrooms Above Ground: 3
Bedrooms Below Ground: 0
Dimensions: —
Floor Type: Hardwood
Dimensions: —
Floor Type: Hardwood
Full Bathrooms: 2
Bathroom Amenities: —
Bathroom in Basement: 0
Rooms: Foyer
Basement Description: None
Other Specifics
| 1 | |
| Concrete Perimeter | |
| Asphalt | |
| Patio, Storms/Screens, End Unit | |
| Common Grounds | |
| COMMON | |
| — | |
| Full | |
| Hardwood Floors, First Floor Bedroom, First Floor Laundry, First Floor Full Bath, Laundry Hook-Up in Unit, Storage | |
| Range, Microwave, Dishwasher, Refrigerator, Washer, Dryer, Disposal, Stainless Steel Appliance(s) | |
| Not in DB | |
| — | |
| — | |
| Bike Room/Bike Trails | |
| Wood Burning, Gas Starter |
Tax History
| Year | Property Taxes |
|---|---|
| 2010 | $1,448 |
| 2011 | $1,447 |
| 2016 | $3,458 |
Contact Agent
Nearby Similar Homes
Nearby Sold Comparables
Contact Agent
Listing Provided By
Coldwell Banker Residential




