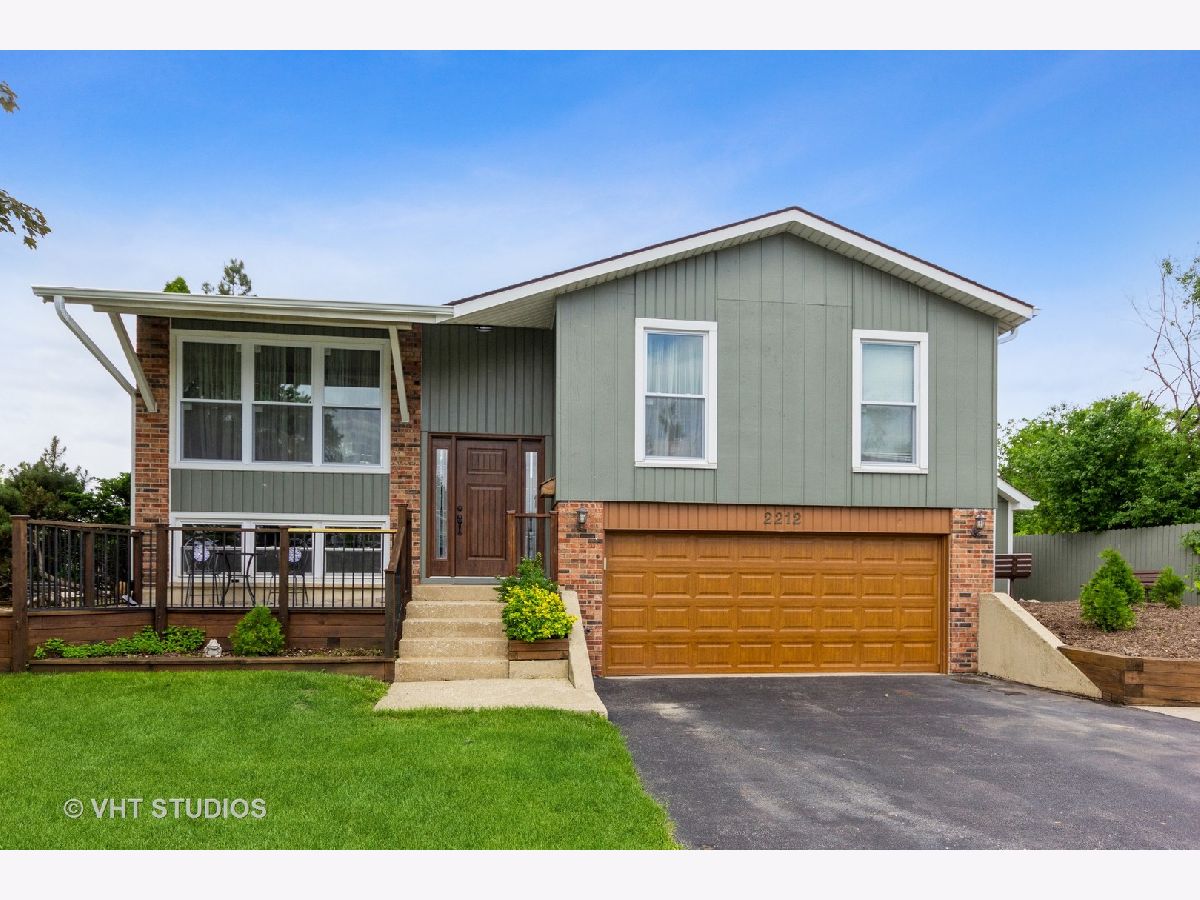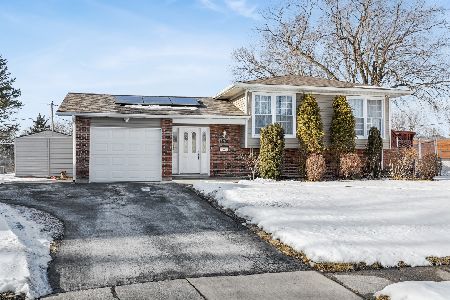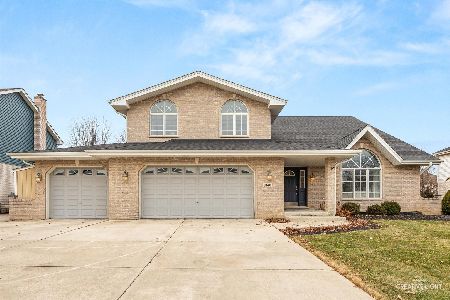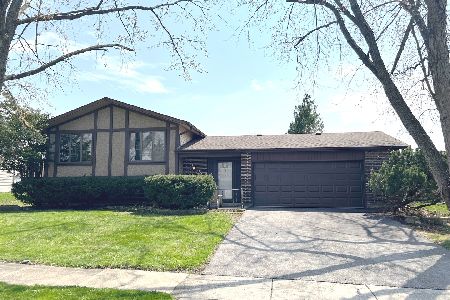2212 Evergreen Lane, Woodridge, Illinois 60517
$339,900
|
Sold
|
|
| Status: | Closed |
| Sqft: | 1,055 |
| Cost/Sqft: | $327 |
| Beds: | 3 |
| Baths: | 2 |
| Year Built: | 1967 |
| Property Taxes: | $7,278 |
| Days On Market: | 1349 |
| Lot Size: | 0,24 |
Description
This home is sure to impress with numerous updates. The home sits at the end of a private cul de sac and is oozing with curb appeal. The siding, gutters, downspouts, front door and roof are new and the front has been freshly painted. The wood and wrought iron railing add that farm house feel to the front porch. Inside you will find luxury vinyl flooring runs throughout most of the home. The renovated kitchen has been opened up to the living and dining room and sports sleek European style cabinets. Large windows fill the home with light. The bathrooms were updated with new tile, cabinetry, lighting and plumbing fixtures. The lower level has the second bathroom and a small kitchen that could make the space ideal as an in law suite, or vacation rental. The garage has been partially finished and is equipped with heat and AC. The laundry room is located here. This space could be easily converted to full time living space since the seller has finished most of it off already. A large refinished deck and patio provide access to the private back yard. The 10x15 oversized shed is perfect for stowing lawn equipment or could be used for someone who is self employed. Recent upgrades include: 2019-kitchen and bathrooms updated, 2022- siding, roof, gutters, front door, back door leading to balcony. House and shed repainted. House and shed roof upgraded with 3/4 plywood. New Hot water heater. Front upper floor windows and dining room window. 2017- asphalt driveway, HVAC, garage door. This home has been meticulously maintained. The location is close to transportation for commuting. The Athletic Recreation Center, ARC Soccer Fields, as well as Janes Ave Skateboard Park and basktball courts are three blocks away. Shopping along 75th Street is less than 5 minutes away. Move in ready from day one.
Property Specifics
| Single Family | |
| — | |
| — | |
| 1967 | |
| — | |
| — | |
| No | |
| 0.24 |
| Du Page | |
| Country Club | |
| — / Not Applicable | |
| — | |
| — | |
| — | |
| 11440292 | |
| 0825408011 |
Nearby Schools
| NAME: | DISTRICT: | DISTANCE: | |
|---|---|---|---|
|
Grade School
William F Murphy Elementary Scho |
68 | — | |
|
Middle School
Thomas Jefferson Junior High Sch |
68 | Not in DB | |
|
High School
South High School |
99 | Not in DB | |
Property History
| DATE: | EVENT: | PRICE: | SOURCE: |
|---|---|---|---|
| 1 Aug, 2022 | Sold | $339,900 | MRED MLS |
| 6 Jul, 2022 | Under contract | $344,900 | MRED MLS |
| — | Last price change | $244,900 | MRED MLS |
| 20 Jun, 2022 | Listed for sale | $244,900 | MRED MLS |


















Room Specifics
Total Bedrooms: 3
Bedrooms Above Ground: 3
Bedrooms Below Ground: 0
Dimensions: —
Floor Type: —
Dimensions: —
Floor Type: —
Full Bathrooms: 2
Bathroom Amenities: —
Bathroom in Basement: 1
Rooms: —
Basement Description: Finished
Other Specifics
| 2 | |
| — | |
| Asphalt | |
| — | |
| — | |
| 120X87X118X89 | |
| Full | |
| — | |
| — | |
| — | |
| Not in DB | |
| — | |
| — | |
| — | |
| — |
Tax History
| Year | Property Taxes |
|---|---|
| 2022 | $7,278 |
Contact Agent
Nearby Similar Homes
Nearby Sold Comparables
Contact Agent
Listing Provided By
Baird & Warner







