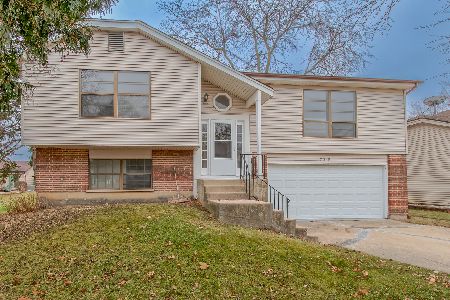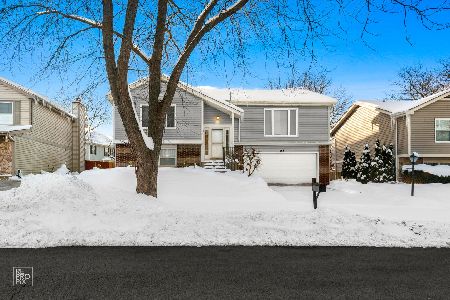2212 Kensington Drive, Schaumburg, Illinois 60194
$318,000
|
Sold
|
|
| Status: | Closed |
| Sqft: | 2,017 |
| Cost/Sqft: | $164 |
| Beds: | 3 |
| Baths: | 3 |
| Year Built: | 1978 |
| Property Taxes: | $6,816 |
| Days On Market: | 2247 |
| Lot Size: | 0,20 |
Description
Huge 3 bedroom 3 bath RANCH with BASEMENT has been customized and expanded with 2 additions--great living space here and quality finishes throughout!! Kitchen features loads of custom cabinetry, corian countertops, under cabinet lighting, recessed lighting and sub zero refrigerator. Adjacent eating area with bay window too. Main floor family room features recessed lighting and has french pocket doors that open to an office with built in bookcases, vaulted ceilings. Pella windows with built in blinds throughout this home also. Master bedroom with ensuite expanded to include a large bright and sunny sitting room. Partially finished basement includes a recreation room AND a FULL bath! Plenty of additional room for storage, and a large crawlspace also. Back basement could be a workout room? Original owner has meticulously maintained and upgraded this expansive home throughout the years. Fully fenced private yard,totally neutral, immaculate move in condition. Excellent Dist 54 and 211 schools, close to shopping and expressway-GREAT HOUSE-GREAT VALUE-plenty of room to be your FOREVER HOME!
Property Specifics
| Single Family | |
| — | |
| Ranch | |
| 1978 | |
| Partial | |
| — | |
| No | |
| 0.2 |
| Cook | |
| — | |
| — / Not Applicable | |
| None | |
| Lake Michigan | |
| Public Sewer | |
| 10584536 | |
| 07182040090000 |
Nearby Schools
| NAME: | DISTRICT: | DISTANCE: | |
|---|---|---|---|
|
Grade School
Neil Armstrong Elementary School |
54 | — | |
|
Middle School
Eisenhower Junior High School |
54 | Not in DB | |
|
High School
Hoffman Estates High School |
211 | Not in DB | |
Property History
| DATE: | EVENT: | PRICE: | SOURCE: |
|---|---|---|---|
| 31 Mar, 2020 | Sold | $318,000 | MRED MLS |
| 21 Jan, 2020 | Under contract | $329,900 | MRED MLS |
| 2 Dec, 2019 | Listed for sale | $329,900 | MRED MLS |
Room Specifics
Total Bedrooms: 3
Bedrooms Above Ground: 3
Bedrooms Below Ground: 0
Dimensions: —
Floor Type: Sustainable
Dimensions: —
Floor Type: Sustainable
Full Bathrooms: 3
Bathroom Amenities: —
Bathroom in Basement: 1
Rooms: Eating Area,Office,Sitting Room,Recreation Room,Storage
Basement Description: Partially Finished
Other Specifics
| 2 | |
| — | |
| — | |
| Patio | |
| — | |
| 70 X 125 | |
| — | |
| Full | |
| Vaulted/Cathedral Ceilings, Hardwood Floors, First Floor Bedroom, First Floor Full Bath, Built-in Features | |
| Double Oven, Microwave, Dishwasher, High End Refrigerator, Washer, Dryer, Cooktop | |
| Not in DB | |
| — | |
| — | |
| — | |
| — |
Tax History
| Year | Property Taxes |
|---|---|
| 2020 | $6,816 |
Contact Agent
Nearby Similar Homes
Nearby Sold Comparables
Contact Agent
Listing Provided By
Berkshire Hathaway HomeServices American Heritage






