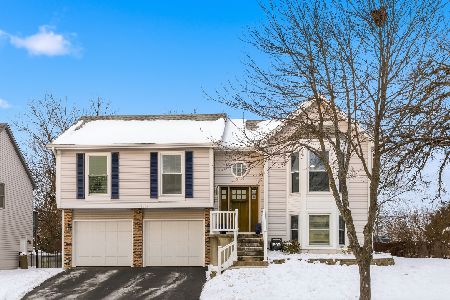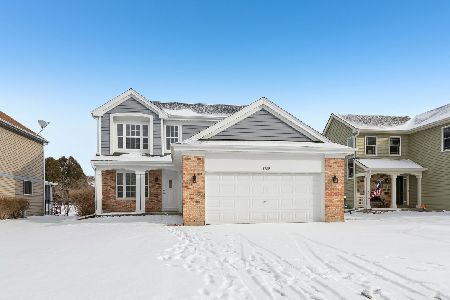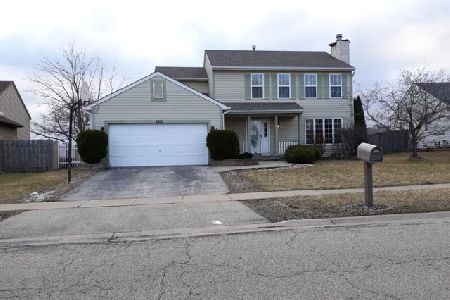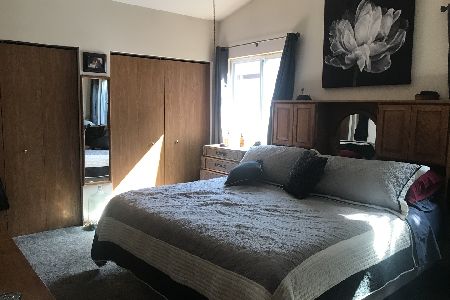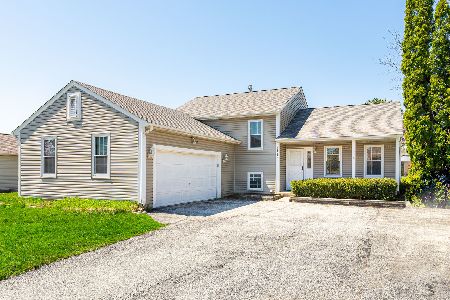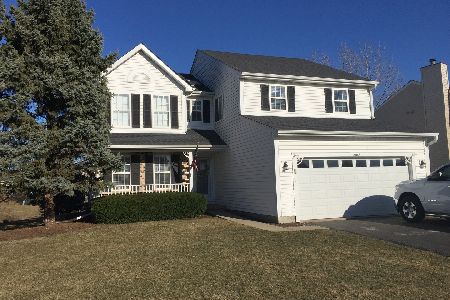2212 Masters Lane, Lake Villa, Illinois 60046
$190,000
|
Sold
|
|
| Status: | Closed |
| Sqft: | 1,226 |
| Cost/Sqft: | $155 |
| Beds: | 3 |
| Baths: | 2 |
| Year Built: | 1992 |
| Property Taxes: | $6,978 |
| Days On Market: | 2091 |
| Lot Size: | 0,18 |
Description
Beautifully maintained and neutrally decorated home with lot of "news"! Spacious vaulted living room has newer laminate flooring is open to the eating area. Kitchen features New Samsung black stainless appliances and convenient pantry. The master bedroom has vaulted ceilings, his and hers closets and full private bath. The two secondary bedrooms share a bath and linen closet. The full basement is ready to finish with the bathroom already plumbed! Two year old washer and dryer in the basement, hook-up for a stackable laundry on first floor. Large fully fenced back yard with NEW deck. Perfectly located for a fantastic view of fireworks! Move in with peace of mind with the roof, furnace and air conditioning all only four years old. Walk to train, shopping and two parks! This is a great house at an affordable price!
Property Specifics
| Single Family | |
| — | |
| Ranch | |
| 1992 | |
| Full | |
| RANCH | |
| No | |
| 0.18 |
| Lake | |
| Sweetwater Mills | |
| 0 / Not Applicable | |
| None | |
| Public | |
| Public Sewer | |
| 10708646 | |
| 06103140060000 |
Nearby Schools
| NAME: | DISTRICT: | DISTANCE: | |
|---|---|---|---|
|
Grade School
Joseph J Pleviak Elementary Scho |
41 | — | |
|
Middle School
Peter J Palombi School |
41 | Not in DB | |
|
High School
Grayslake North High School |
127 | Not in DB | |
Property History
| DATE: | EVENT: | PRICE: | SOURCE: |
|---|---|---|---|
| 20 Dec, 2013 | Sold | $153,500 | MRED MLS |
| 25 Nov, 2013 | Under contract | $159,500 | MRED MLS |
| — | Last price change | $167,900 | MRED MLS |
| 13 Aug, 2013 | Listed for sale | $167,900 | MRED MLS |
| 17 Jun, 2020 | Sold | $190,000 | MRED MLS |
| 14 May, 2020 | Under contract | $189,900 | MRED MLS |
| 7 May, 2020 | Listed for sale | $189,900 | MRED MLS |
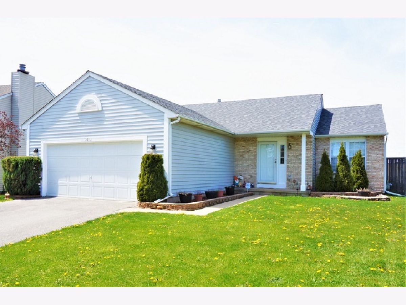
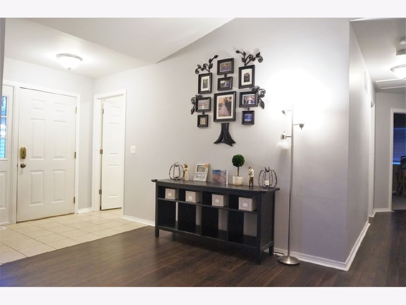
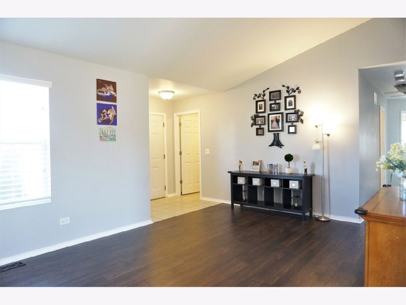
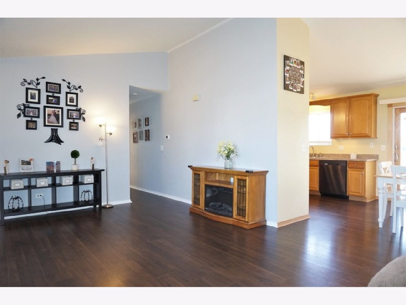
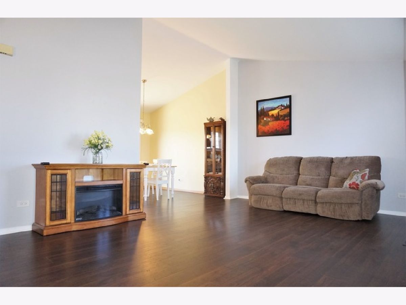
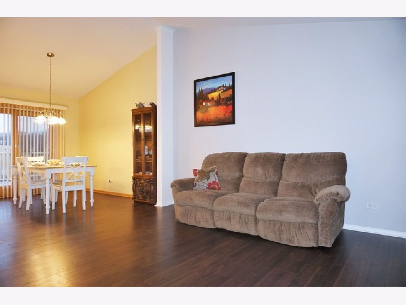
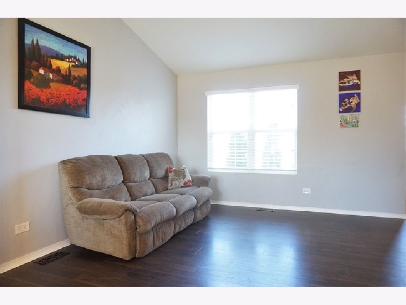
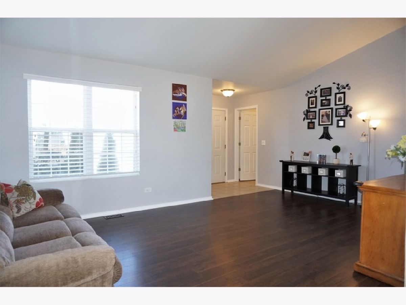
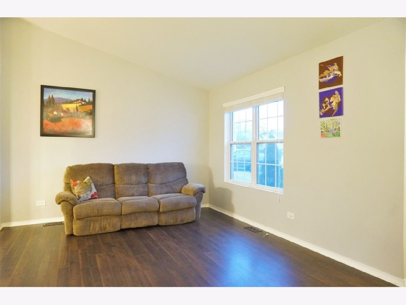
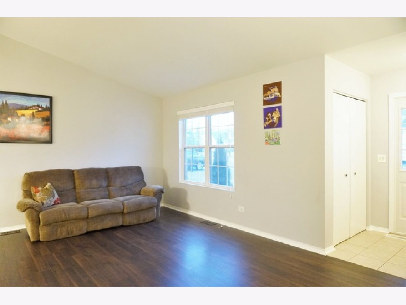
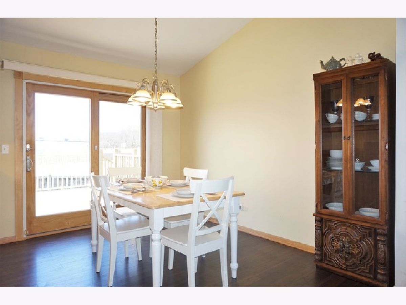
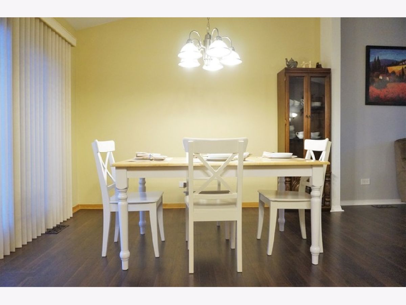
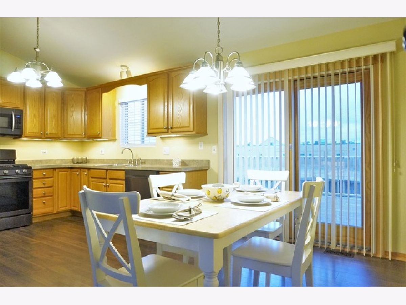
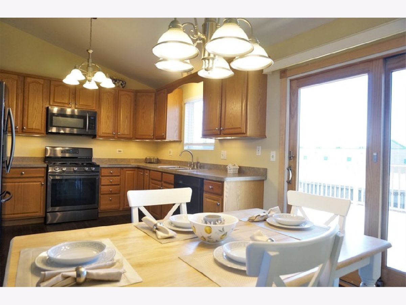
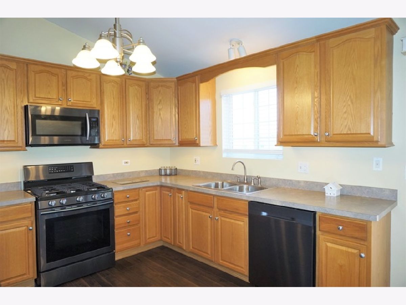
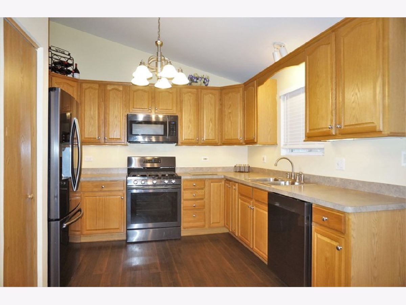
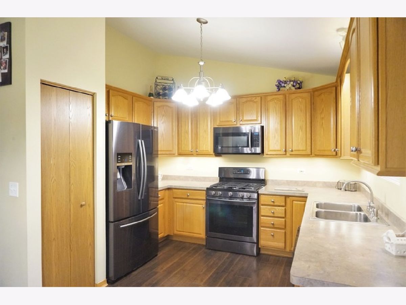
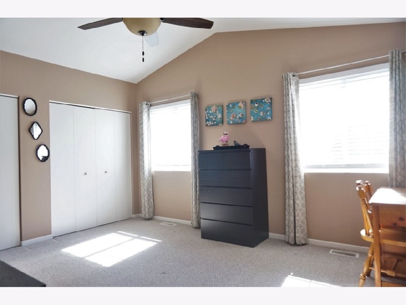
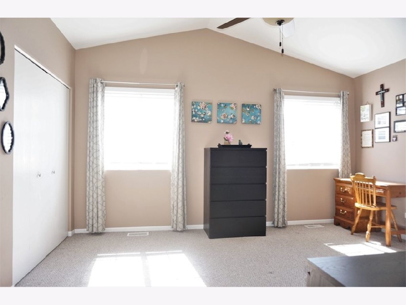
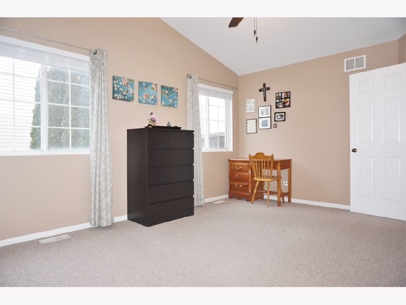
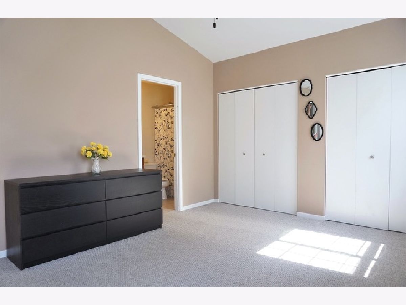
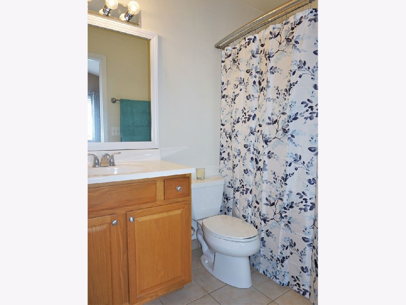
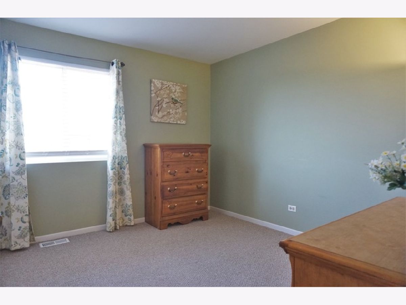
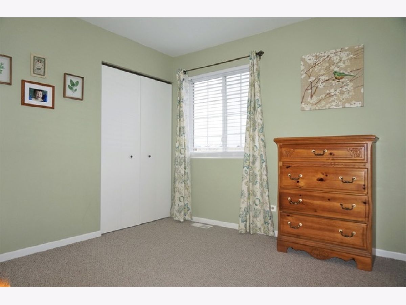
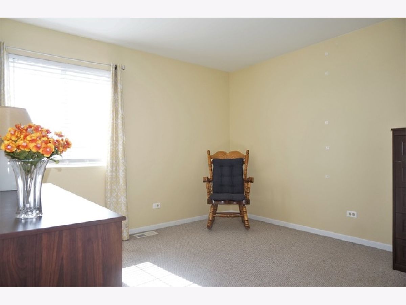
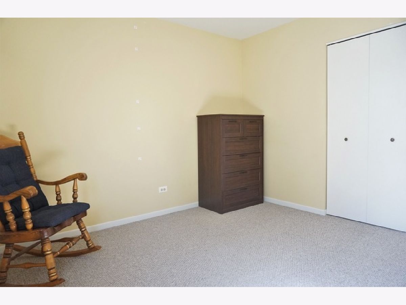
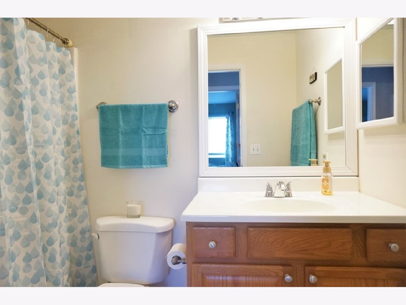
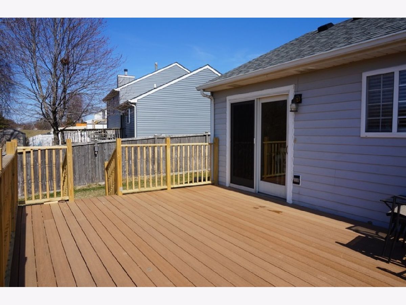
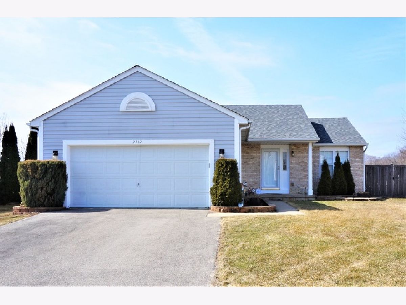
Room Specifics
Total Bedrooms: 3
Bedrooms Above Ground: 3
Bedrooms Below Ground: 0
Dimensions: —
Floor Type: Carpet
Dimensions: —
Floor Type: Carpet
Full Bathrooms: 2
Bathroom Amenities: —
Bathroom in Basement: 0
Rooms: Eating Area
Basement Description: Unfinished
Other Specifics
| 2 | |
| Concrete Perimeter | |
| Asphalt | |
| Deck, Storms/Screens | |
| — | |
| 82X115X67X106 | |
| — | |
| Full | |
| Vaulted/Cathedral Ceilings, Wood Laminate Floors, First Floor Bedroom, First Floor Laundry, First Floor Full Bath | |
| Range, Microwave, Dishwasher, Refrigerator, Washer, Dryer | |
| Not in DB | |
| Curbs, Sidewalks, Street Lights, Street Paved | |
| — | |
| — | |
| — |
Tax History
| Year | Property Taxes |
|---|---|
| 2013 | $6,065 |
| 2020 | $6,978 |
Contact Agent
Nearby Similar Homes
Nearby Sold Comparables
Contact Agent
Listing Provided By
Better Homes and Gardens Real Estate Star Homes

