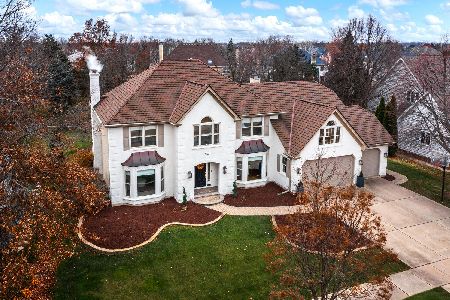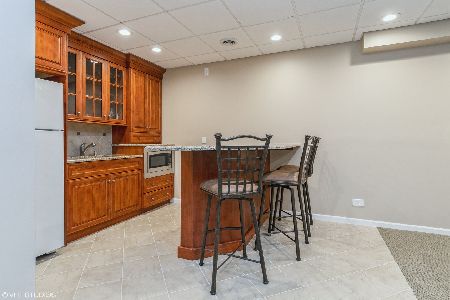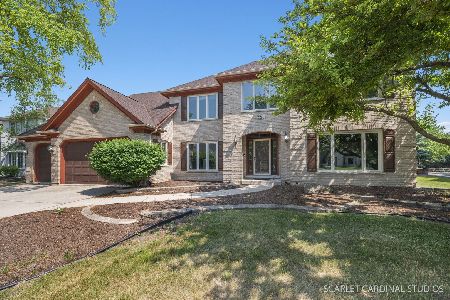2212 Sable Oaks Drive, Naperville, Illinois 60564
$789,000
|
Sold
|
|
| Status: | Closed |
| Sqft: | 3,767 |
| Cost/Sqft: | $212 |
| Beds: | 4 |
| Baths: | 5 |
| Year Built: | 1990 |
| Property Taxes: | $14,332 |
| Days On Market: | 1373 |
| Lot Size: | 0,38 |
Description
A rewarding escape peacefully situated in this East facing Estate home located in White Eagle Club with a Top-of-the-Line Gourmet Chef's Kitchen. Luxurious with incredible upgrades & details found in million dollar properties! Richly appointed spaces include large gathering areas, a bright PROFESSIONAL grade Kitchen with Wolf 6 burner plus griddle appliance restaurant quality stove with a Wolf powerful Hood, Sub-Zero Refrigerator, Microwave and Custom Cabinetry that mimics furniture. The Kitchen opens to a Cozy Family room showcasing a spectacular wide fireplace & built-in bookshelves. A Popular gathering area includes a sunny 4 Seasons room complete with hardwood flooring and soaring vaulted ceilings. This is a great space to enjoy a morning cup of tea or a late evening snack. There is a private area on the north side of this home which can be a flexible area as an office, bedroom or zoom area which is adjacent to a fully renovated full bath on the FIRST floor. There is such FLEXIBLE space in this Estate home! Chafer ceilings in the foyer highlights the quality craftsmanship. On the second level a master suite includes a bedroom, reading loft, and renovated sparkling spa-like master bathroom with dual sinks, walk-in shower with multiple shower heads, bathtub, and large closet with built-ins. The owners added an additional full bath to make bedroom 2 an ensuite! So convenient to have 3 Full Bathrooms on the 2nd floor. If entertaining is the focus ,the finished basement will act like a magnet for family and friends. The theatre area is the best place to Game or watch the next best Food Network popular shows and recreation area are big enough for a pool table . There is a bar and another full bath adjacent. A 5/6th bedroom or exercise room is in the basement. A 3 car garage completes this move right into White Eagle Beauty. White eagle has a zero-depth swimming pool, lighted tennis court, sand volleyball and play area, clubhouse, roving security and in-house security. There are 3 park district parks for everyone to enjoy in White Eagle. Welcome Home!
Property Specifics
| Single Family | |
| — | |
| — | |
| 1990 | |
| — | |
| — | |
| No | |
| 0.38 |
| Will | |
| White Eagle | |
| 260 / Quarterly | |
| — | |
| — | |
| — | |
| 11373308 | |
| 0701042270010000 |
Nearby Schools
| NAME: | DISTRICT: | DISTANCE: | |
|---|---|---|---|
|
Grade School
White Eagle Elementary School |
204 | — | |
|
Middle School
Still Middle School |
204 | Not in DB | |
|
High School
Waubonsie Valley High School |
204 | Not in DB | |
Property History
| DATE: | EVENT: | PRICE: | SOURCE: |
|---|---|---|---|
| 26 Oct, 2007 | Sold | $569,000 | MRED MLS |
| 20 Sep, 2007 | Under contract | $599,000 | MRED MLS |
| — | Last price change | $619,900 | MRED MLS |
| 18 Jul, 2007 | Listed for sale | $619,900 | MRED MLS |
| 15 Jul, 2022 | Sold | $789,000 | MRED MLS |
| 29 May, 2022 | Under contract | $799,000 | MRED MLS |
| 2 May, 2022 | Listed for sale | $799,000 | MRED MLS |
| 10 Feb, 2025 | Sold | $1,000,000 | MRED MLS |
| 5 Jan, 2025 | Under contract | $995,900 | MRED MLS |
| 1 Jan, 2025 | Listed for sale | $995,900 | MRED MLS |
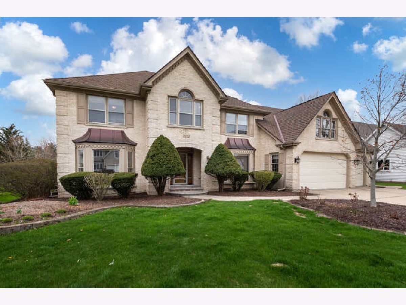
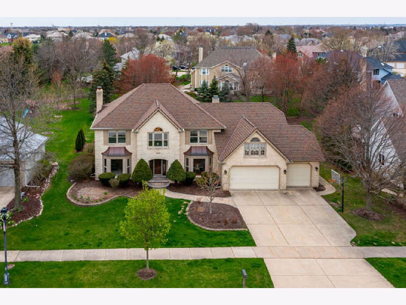
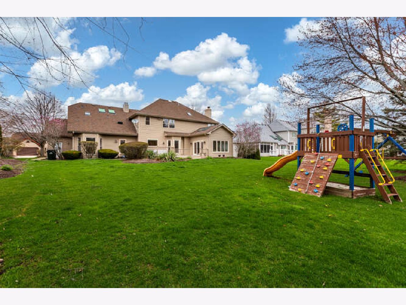
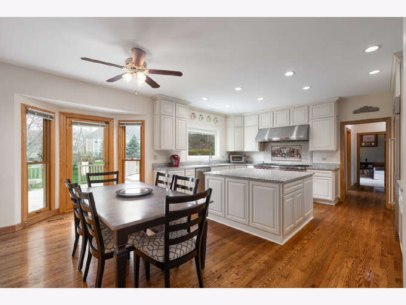
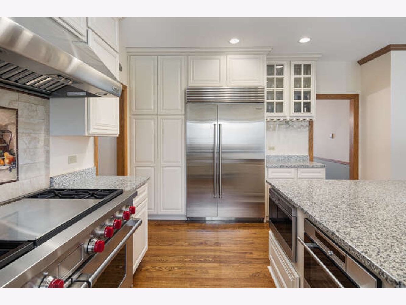
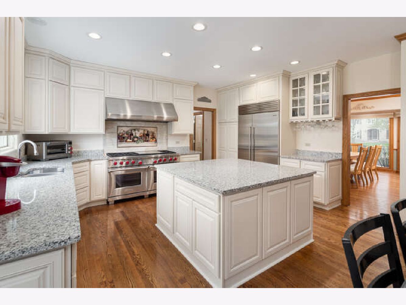
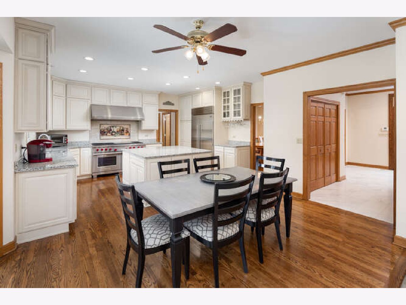
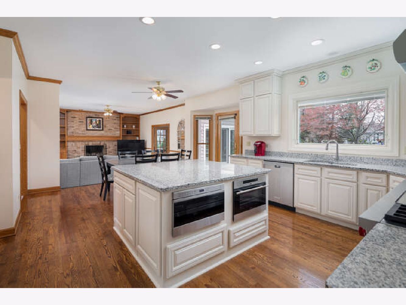
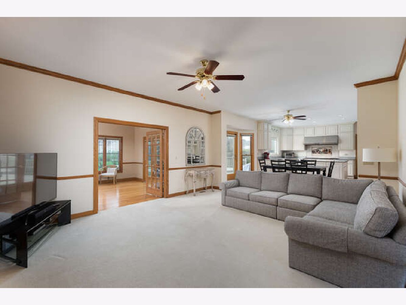
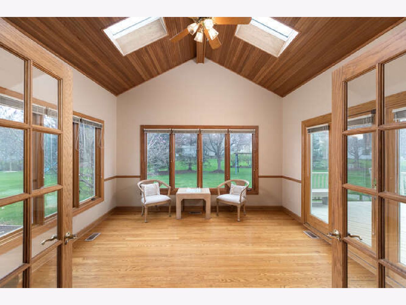
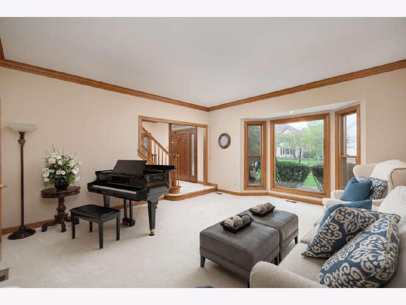
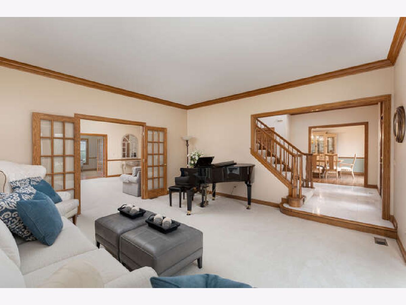
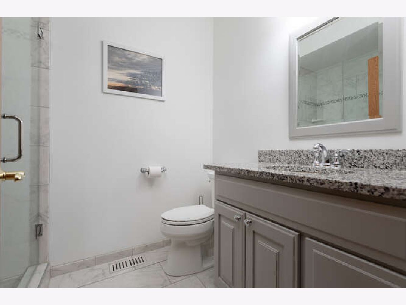
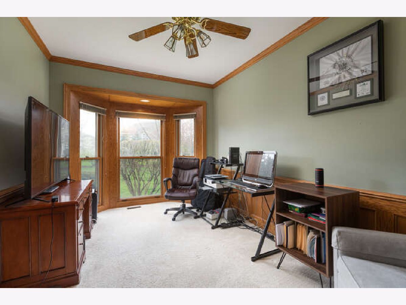
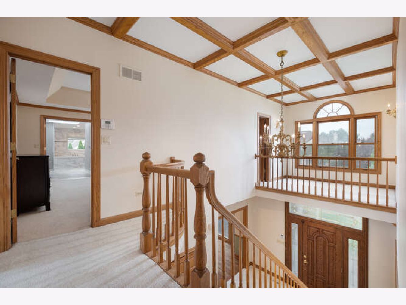
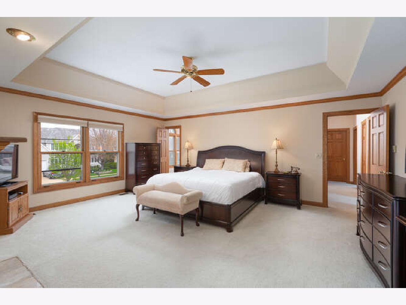
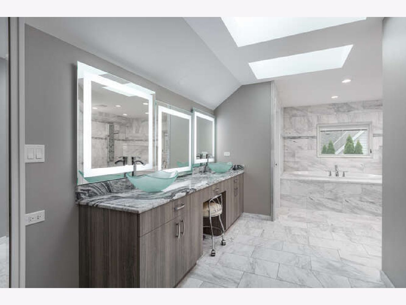
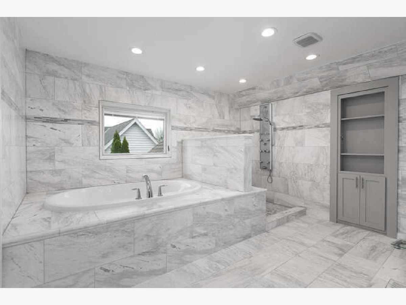
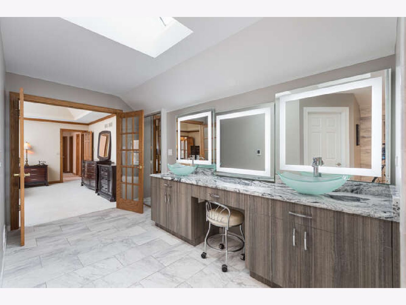
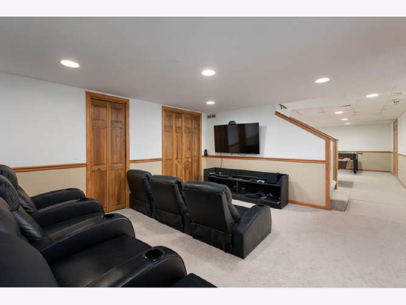
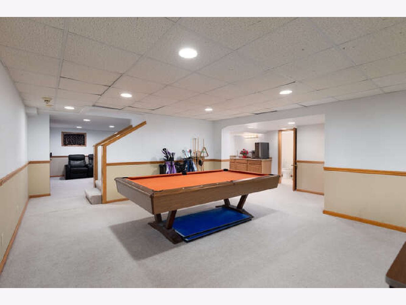
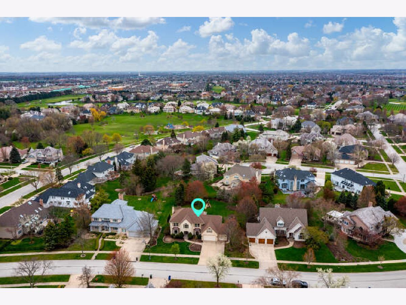
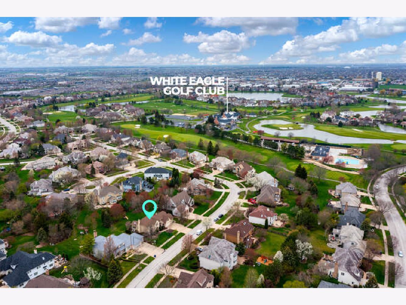
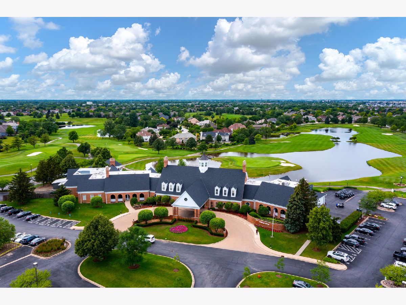
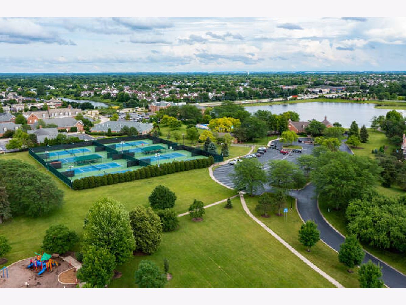
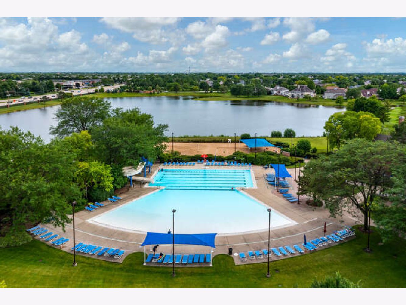
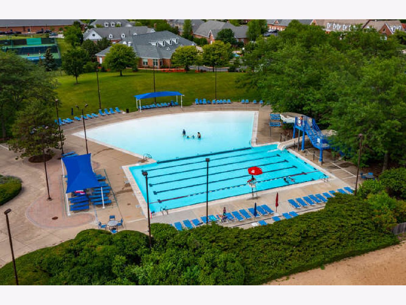
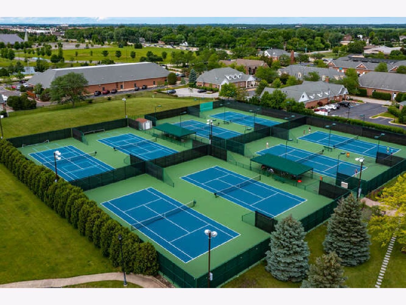
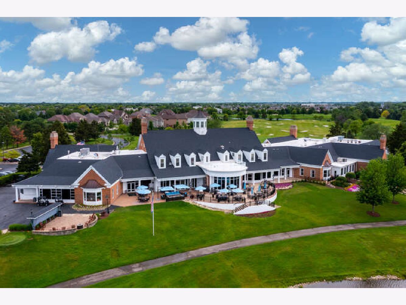
Room Specifics
Total Bedrooms: 5
Bedrooms Above Ground: 4
Bedrooms Below Ground: 1
Dimensions: —
Floor Type: —
Dimensions: —
Floor Type: —
Dimensions: —
Floor Type: —
Dimensions: —
Floor Type: —
Full Bathrooms: 5
Bathroom Amenities: Separate Shower,Double Sink,Full Body Spray Shower,Double Shower,Soaking Tub
Bathroom in Basement: 1
Rooms: —
Basement Description: Finished
Other Specifics
| 3 | |
| — | |
| Concrete | |
| — | |
| — | |
| 100X169X150X101 | |
| — | |
| — | |
| — | |
| — | |
| Not in DB | |
| — | |
| — | |
| — | |
| — |
Tax History
| Year | Property Taxes |
|---|---|
| 2007 | $12,542 |
| 2022 | $14,332 |
| 2025 | $15,732 |
Contact Agent
Nearby Similar Homes
Nearby Sold Comparables
Contact Agent
Listing Provided By
Compass





