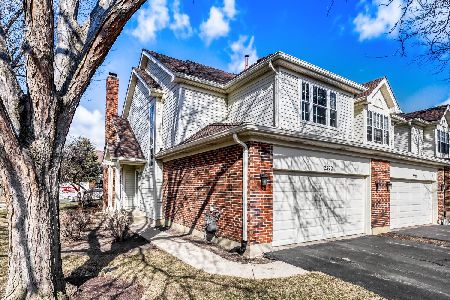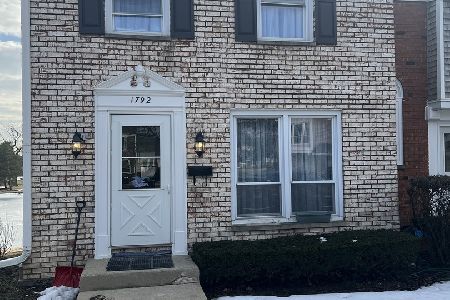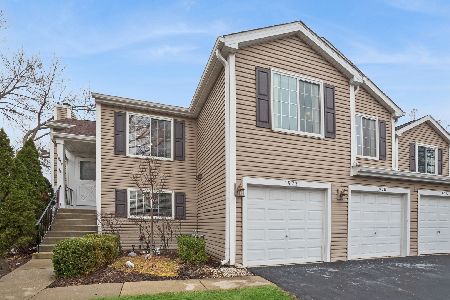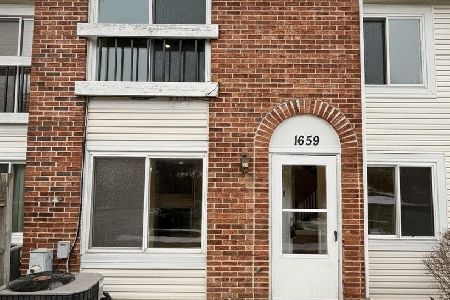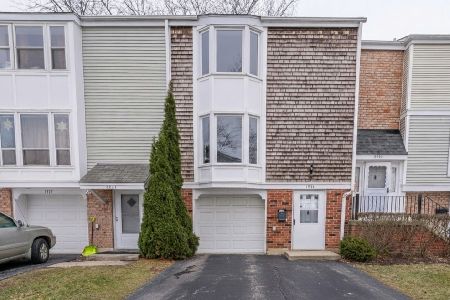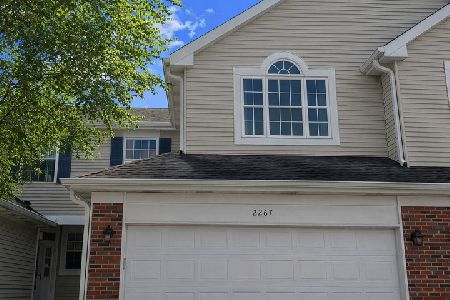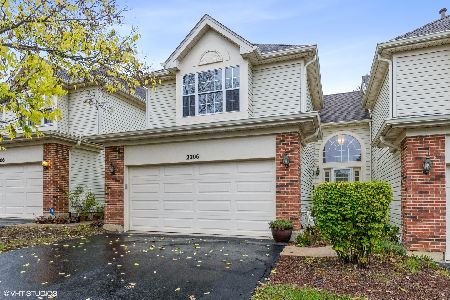2212 Seaver Lane, Hoffman Estates, Illinois 60169
$305,000
|
Sold
|
|
| Status: | Closed |
| Sqft: | 1,700 |
| Cost/Sqft: | $176 |
| Beds: | 2 |
| Baths: | 3 |
| Year Built: | 1993 |
| Property Taxes: | $6,358 |
| Days On Market: | 1879 |
| Lot Size: | 0,00 |
Description
LOCATION, LOCATION, LOCATION! MOVE IN READY!! RARE Opportunity to Own this updated END UNIT TOWNHOME with a Finished Basement in a Highly Desirable Golf Course Community sitting on a large lot. Nicely updated with Fresh Paint, New Hardwood Floors on the main level in 2019, updated Kitchen with White Cabinetry & stainless-steel Appliances in 2019, powder room updated in 2019, Second Bathroom has new flooring and sink in 2020, Hot Water Heater in 2017, Huge Deck in 2020 and New Flooring in the basement. Your move-in ready home has Multiple levels of luxurious living and Family space to accommodate and entertain all your friends & family. Approx 20 minutes from O'Hare airport, close to many Restaurants, Woodfield Mall, Shops, Grocery Stores and Major highways.
Property Specifics
| Condos/Townhomes | |
| 2 | |
| — | |
| 1993 | |
| Full | |
| — | |
| No | |
| — |
| Cook | |
| Links At Poplar Creek | |
| 295 / Monthly | |
| Insurance,Exterior Maintenance,Lawn Care,Snow Removal | |
| Public | |
| Public Sewer | |
| 10963536 | |
| 07074030250000 |
Nearby Schools
| NAME: | DISTRICT: | DISTANCE: | |
|---|---|---|---|
|
Grade School
Neil Armstrong Elementary School |
54 | — | |
|
Middle School
Eisenhower Junior High School |
54 | Not in DB | |
|
High School
Hoffman Estates High School |
211 | Not in DB | |
Property History
| DATE: | EVENT: | PRICE: | SOURCE: |
|---|---|---|---|
| 24 Nov, 2014 | Sold | $209,000 | MRED MLS |
| 25 Sep, 2014 | Under contract | $219,000 | MRED MLS |
| 18 Sep, 2014 | Listed for sale | $219,000 | MRED MLS |
| 19 Feb, 2021 | Sold | $305,000 | MRED MLS |
| 10 Jan, 2021 | Under contract | $299,000 | MRED MLS |
| 5 Jan, 2021 | Listed for sale | $299,000 | MRED MLS |
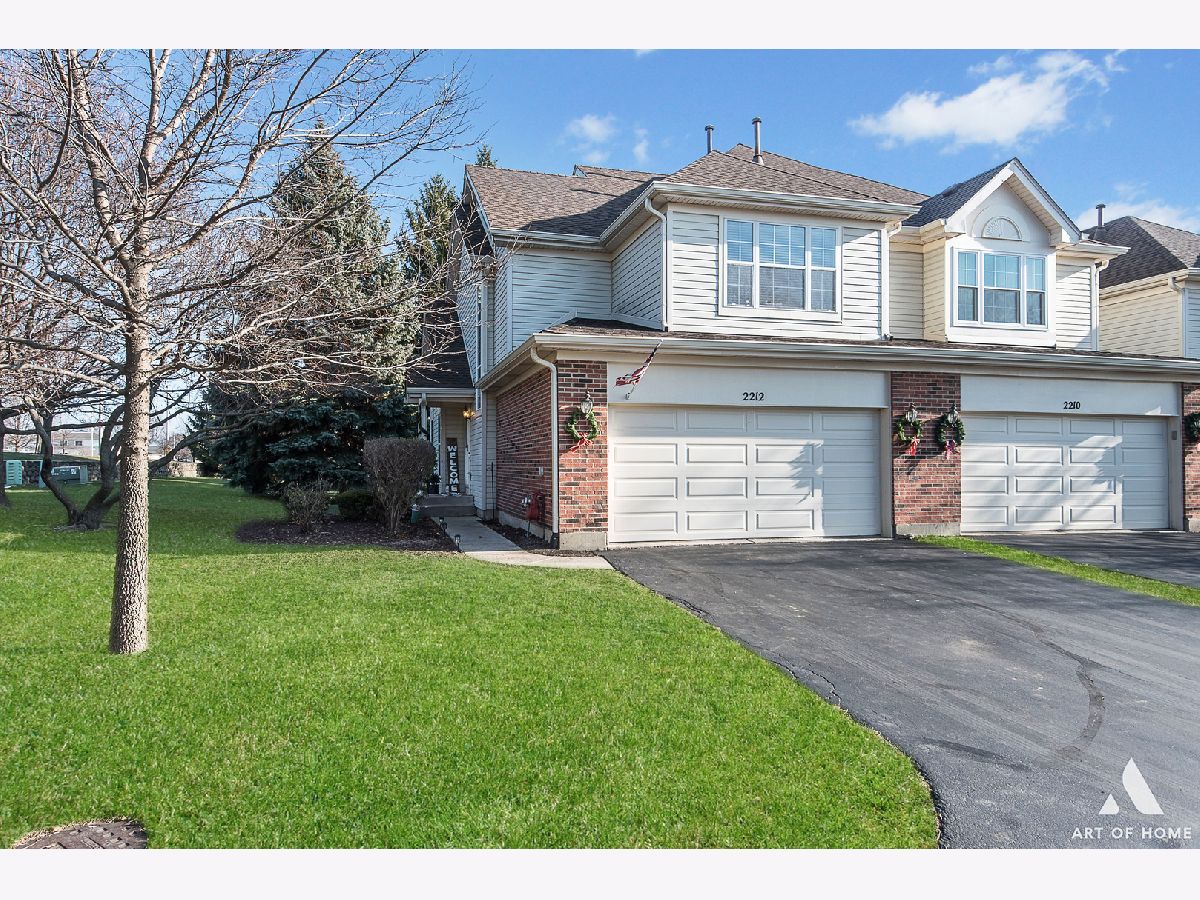
Room Specifics
Total Bedrooms: 2
Bedrooms Above Ground: 2
Bedrooms Below Ground: 0
Dimensions: —
Floor Type: Carpet
Full Bathrooms: 3
Bathroom Amenities: Separate Shower,Double Sink,Soaking Tub
Bathroom in Basement: 0
Rooms: Loft
Basement Description: Finished
Other Specifics
| 2 | |
| Concrete Perimeter | |
| Asphalt | |
| Deck, End Unit | |
| Cul-De-Sac | |
| 122X65X96X81 | |
| — | |
| Full | |
| Vaulted/Cathedral Ceilings, Bar-Dry, Hardwood Floors, First Floor Laundry, Laundry Hook-Up in Unit, Storage, Dining Combo | |
| Range, Microwave, Dishwasher, Refrigerator, Washer, Dryer, Disposal | |
| Not in DB | |
| — | |
| — | |
| Golf Course, Sundeck, Patio | |
| — |
Tax History
| Year | Property Taxes |
|---|---|
| 2014 | $6,058 |
| 2021 | $6,358 |
Contact Agent
Nearby Similar Homes
Nearby Sold Comparables
Contact Agent
Listing Provided By
Habloft LLC

