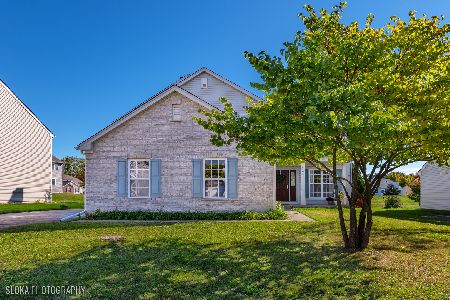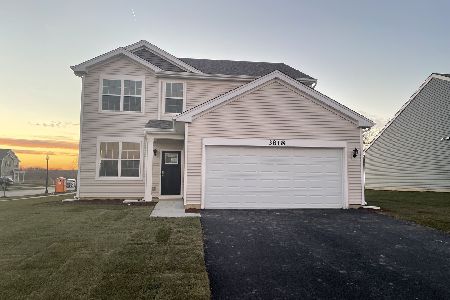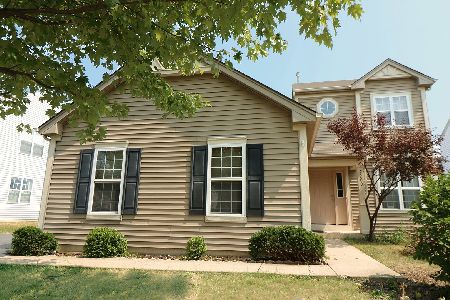2212 Serenity Lane, Woodstock, Illinois 60098
$358,830
|
Sold
|
|
| Status: | Closed |
| Sqft: | 2,825 |
| Cost/Sqft: | $127 |
| Beds: | 4 |
| Baths: | 3 |
| Year Built: | 2022 |
| Property Taxes: | $0 |
| Days On Market: | 1465 |
| Lot Size: | 0,00 |
Description
Beautiful new construction home being built right across from the Bull Valley Golf Club! The very popular North Lake model features 2825 sqft, 9' ceilings, 4 beds, and 2.5 baths. The front door opens to an amazing flex room with beautiful natural lighting! Enjoy an open concept kitchen with gorgeous white cabinets, a large island, huge walk in pantry, and Whirlpool stainless steel microwave, range, and dishwasher. The kitchen opens up to the dining area and living room, making this a beautiful space for company. Upstairs is a large loft and laundry room. Bedrooms 2, 3, and 4 share a large bathroom with double vanity sinks. The primary suite features a walk in shower with sliding glass doors, double vanity sinks, and a spacious walk in closet. Full basement. This home is right by the Bull Valley Golf Club. Move in this April/May! Walk to the tennis courts, basketball courts, and playground or enjoy the beautiful walking trails that this community has to offer. Minutes away from the historic Woodstock Square, shopping, dining, and so much more. Ask about smart home technology! Photos of similar home, actual home may vary.
Property Specifics
| Single Family | |
| — | |
| — | |
| 2022 | |
| — | |
| NORTHLAKE | |
| No | |
| — |
| Mc Henry | |
| Ponds Of Bull Valley | |
| 125 / Annual | |
| — | |
| — | |
| — | |
| 11309705 | |
| 1310454002 |
Nearby Schools
| NAME: | DISTRICT: | DISTANCE: | |
|---|---|---|---|
|
Grade School
Olson Elementary School |
200 | — | |
|
Middle School
Creekside Middle School |
200 | Not in DB | |
|
High School
Woodstock High School |
200 | Not in DB | |
Property History
| DATE: | EVENT: | PRICE: | SOURCE: |
|---|---|---|---|
| 13 Apr, 2022 | Sold | $358,830 | MRED MLS |
| 30 Jan, 2022 | Under contract | $358,830 | MRED MLS |
| 23 Jan, 2022 | Listed for sale | $358,830 | MRED MLS |
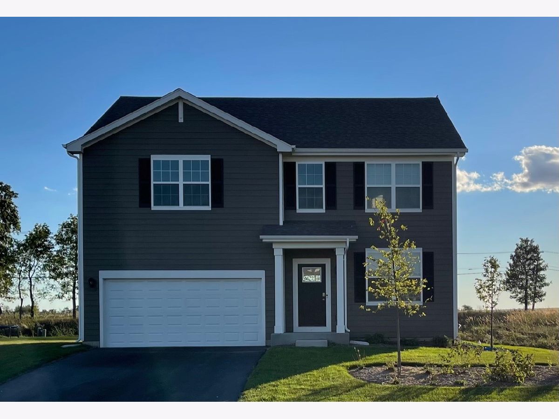
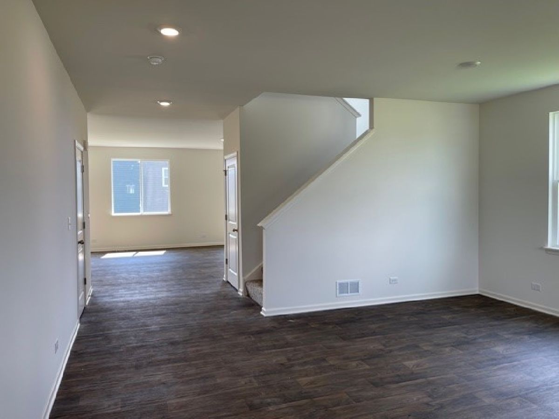
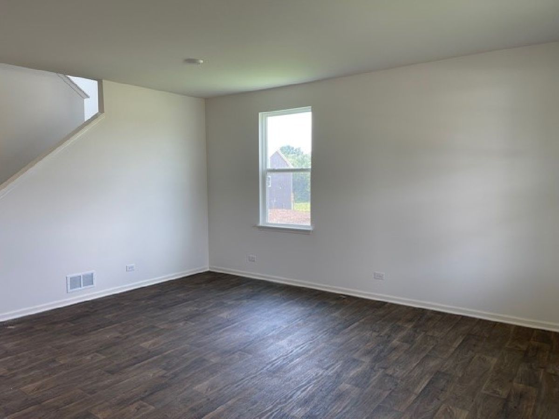
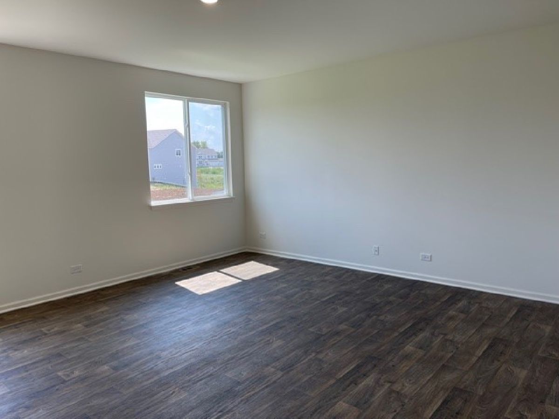
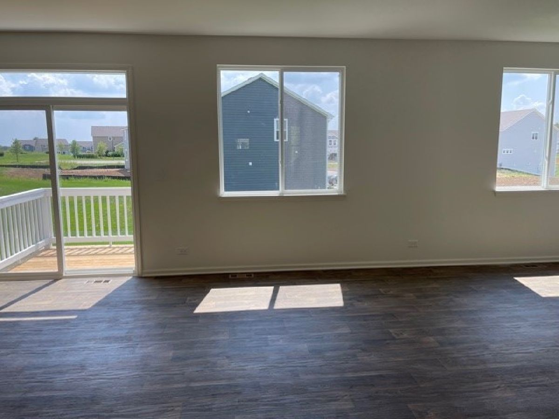
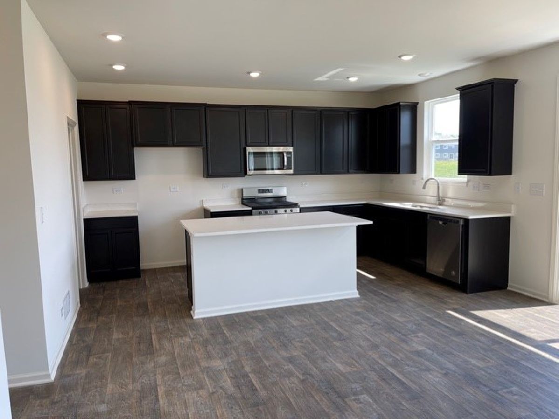
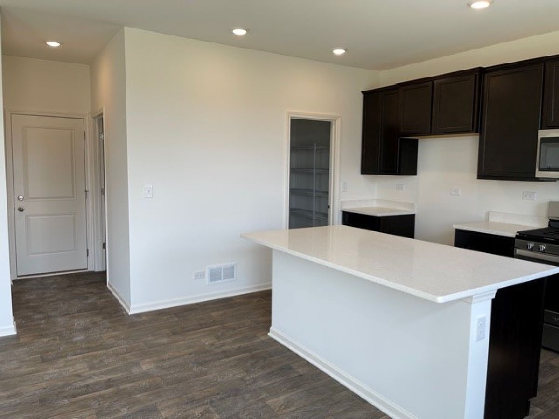
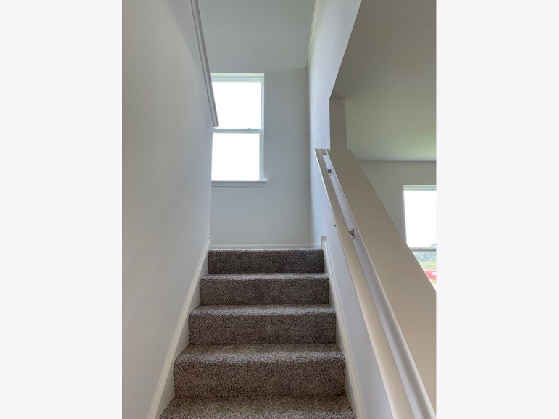
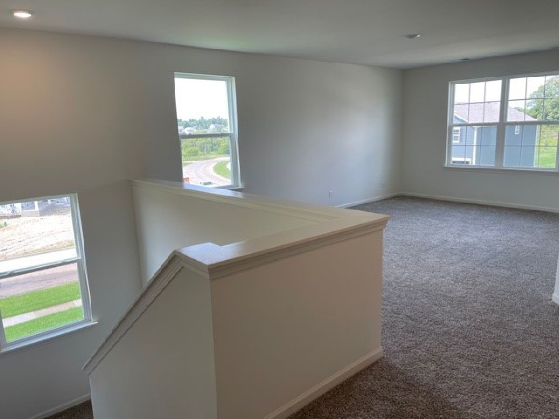
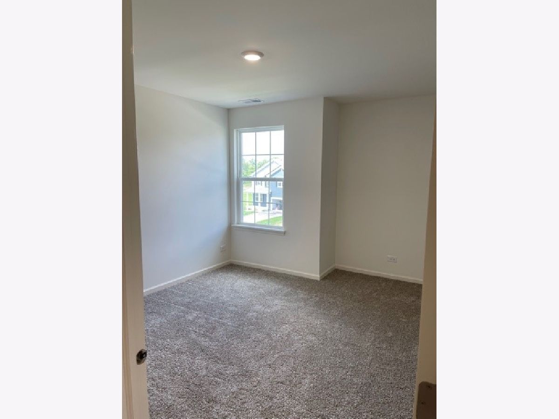
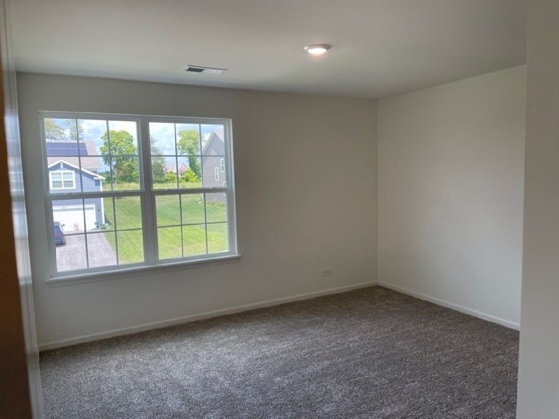
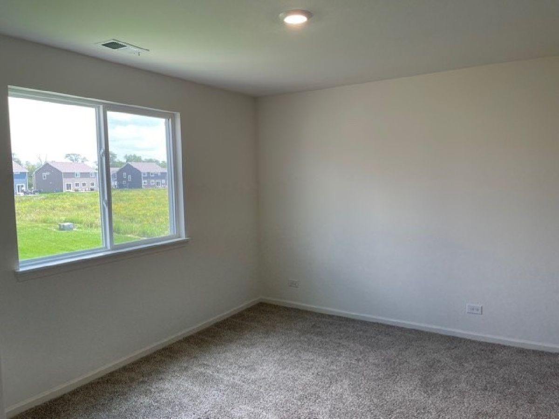
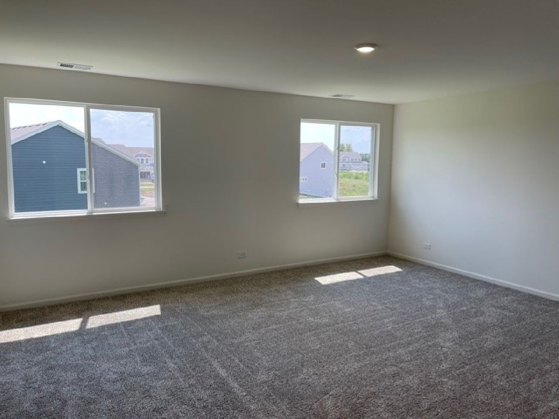
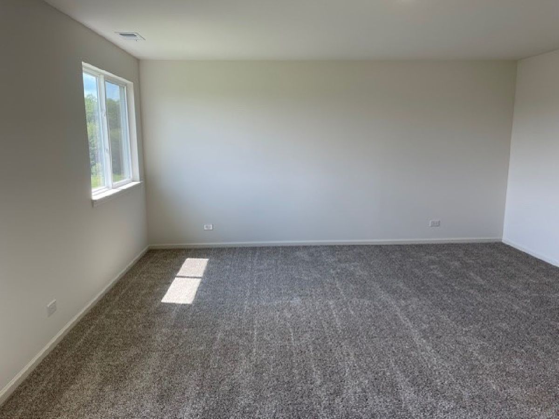
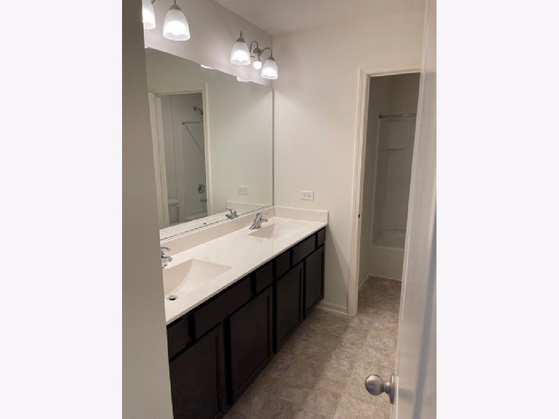
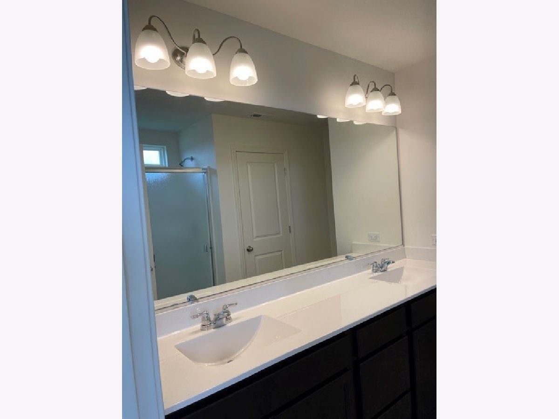
Room Specifics
Total Bedrooms: 4
Bedrooms Above Ground: 4
Bedrooms Below Ground: 0
Dimensions: —
Floor Type: —
Dimensions: —
Floor Type: —
Dimensions: —
Floor Type: —
Full Bathrooms: 3
Bathroom Amenities: Double Sink
Bathroom in Basement: 0
Rooms: —
Basement Description: Unfinished
Other Specifics
| 2 | |
| — | |
| Asphalt | |
| — | |
| — | |
| 125X65 | |
| — | |
| — | |
| — | |
| — | |
| Not in DB | |
| — | |
| — | |
| — | |
| — |
Tax History
| Year | Property Taxes |
|---|
Contact Agent
Nearby Similar Homes
Nearby Sold Comparables
Contact Agent
Listing Provided By
Daynae Gaudio




