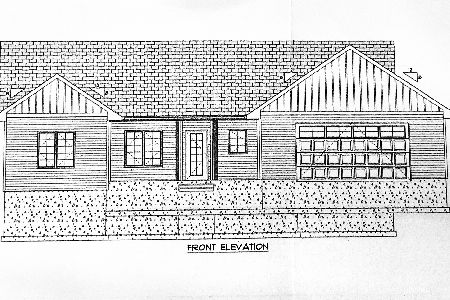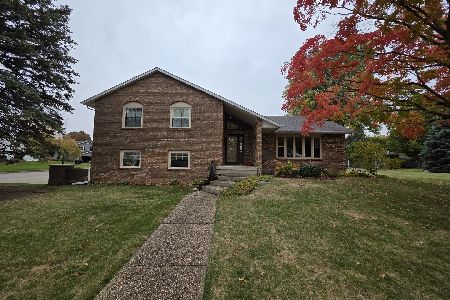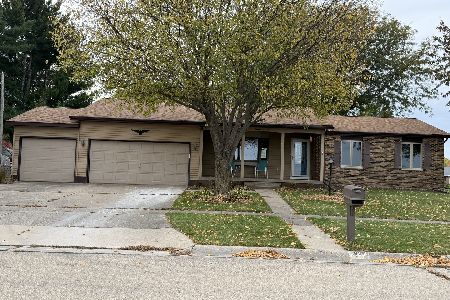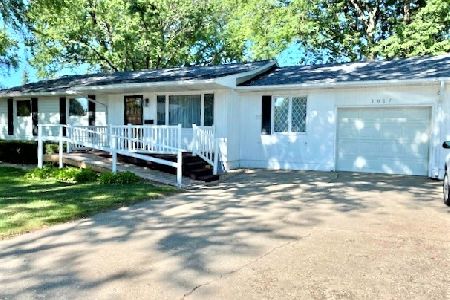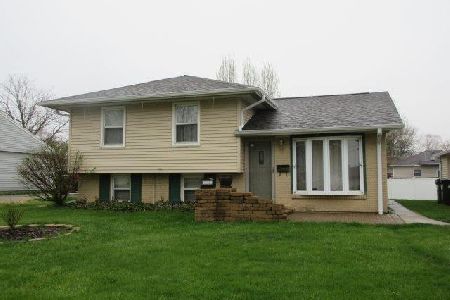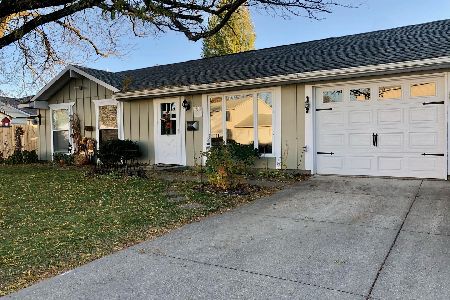2213 14th Avenue, Sterling, Illinois 61081
$117,000
|
Sold
|
|
| Status: | Closed |
| Sqft: | 1,442 |
| Cost/Sqft: | $83 |
| Beds: | 3 |
| Baths: | 2 |
| Year Built: | 1974 |
| Property Taxes: | $3,312 |
| Days On Market: | 5740 |
| Lot Size: | 0,16 |
Description
Immaculate home. List available of updates completed on every level inside and even the outside. Nothing left to do but move in. Stunning stone fireplace.Enjoy the gorgeous professional landscaping from the large no maintenance deck. Easy to show. Closing date to be coordinated with completion of seller'snew home, likely early July.
Property Specifics
| Single Family | |
| — | |
| Tri-Level | |
| 1974 | |
| Full | |
| — | |
| No | |
| 0.16 |
| Whiteside | |
| — | |
| 0 / Not Applicable | |
| None | |
| Public | |
| Public Sewer | |
| 07503143 | |
| 11153270170000 |
Property History
| DATE: | EVENT: | PRICE: | SOURCE: |
|---|---|---|---|
| 27 Aug, 2010 | Sold | $117,000 | MRED MLS |
| 24 Jul, 2010 | Under contract | $119,900 | MRED MLS |
| — | Last price change | $127,900 | MRED MLS |
| 16 Apr, 2010 | Listed for sale | $127,900 | MRED MLS |
| 28 Mar, 2011 | Sold | $119,000 | MRED MLS |
| 23 Feb, 2011 | Under contract | $120,500 | MRED MLS |
| — | Last price change | $121,500 | MRED MLS |
| 30 Nov, 2010 | Listed for sale | $121,500 | MRED MLS |
| 31 Oct, 2014 | Sold | $117,000 | MRED MLS |
| 15 Sep, 2014 | Under contract | $121,900 | MRED MLS |
| 9 Aug, 2014 | Listed for sale | $121,900 | MRED MLS |
Room Specifics
Total Bedrooms: 3
Bedrooms Above Ground: 3
Bedrooms Below Ground: 0
Dimensions: —
Floor Type: Wood Laminate
Dimensions: —
Floor Type: Wood Laminate
Full Bathrooms: 2
Bathroom Amenities: —
Bathroom in Basement: 1
Rooms: Den
Basement Description: Finished
Other Specifics
| 2 | |
| Concrete Perimeter | |
| Concrete | |
| Deck | |
| Fenced Yard | |
| 60X117 | |
| Full | |
| None | |
| — | |
| Double Oven, Range, Microwave, Dishwasher, Refrigerator | |
| Not in DB | |
| Sidewalks | |
| — | |
| — | |
| Wood Burning, Gas Log |
Tax History
| Year | Property Taxes |
|---|---|
| 2010 | $3,312 |
| 2011 | $3,380 |
| 2014 | $3,225 |
Contact Agent
Nearby Similar Homes
Nearby Sold Comparables
Contact Agent
Listing Provided By
Re/Max Sauk Valley

