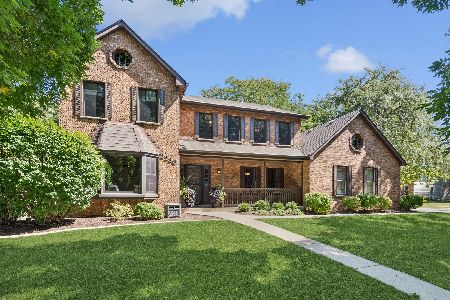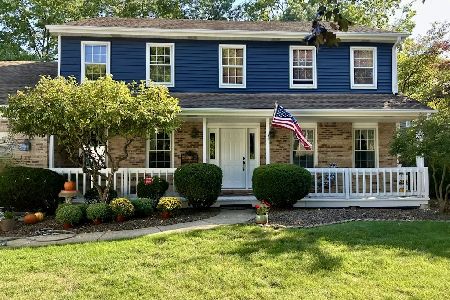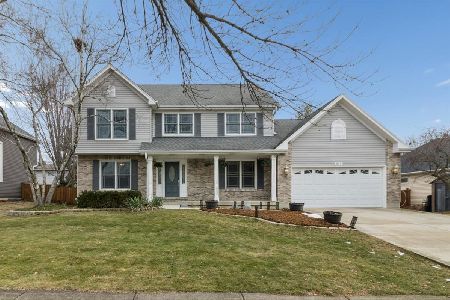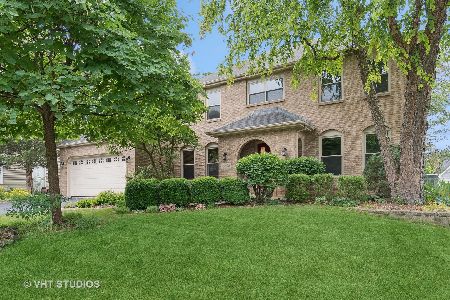2213 Brown Court, Naperville, Illinois 60565
$445,000
|
Sold
|
|
| Status: | Closed |
| Sqft: | 2,854 |
| Cost/Sqft: | $161 |
| Beds: | 4 |
| Baths: | 3 |
| Year Built: | 1987 |
| Property Taxes: | $10,143 |
| Days On Market: | 2064 |
| Lot Size: | 0,26 |
Description
Location,Location! lovely 2 story Georgian located on a tree lined cul-de-sac in sought after Walnut Ridge.First floor boasts separate generously sized formal living & dinning rooms w/hardwood floors and chair rail.Family room is warm & inviting with a floor to ceiling brick fire place, wonderful bay window & hardwood floors.Nice size kitchen with granite counter tops, newer S/S appliances,planning desk,pantry and a nice sized eating area.Located off the kitchen is a large office/den or bedroom with hardwood floors and vaulted ceiling.Luxury master suite offers his & hers closets that lead into a wonderful master bath w/whirlpool tub, newly updated walk in shower & duel vanity.Three additional generously sized bedrooms, with a full hall bathroom & plenty of closet space.Professionally and beautifully finished basement awaits your own personal touch.Large & private yard has been professionally landscaped and is perfect for all outdoor entertaining or just your own private oasis.Located just minutes from downtown Naperville,Shopping & Entertainment. Award winning school district 203 Updated/newer items: Windows,Blinds, Granite Countertops,Stainless Steel Appliances,Washer & Dryer,Air Conditioner,New Asphalt Driveway & main level freshly painted.
Property Specifics
| Single Family | |
| — | |
| — | |
| 1987 | |
| Full | |
| — | |
| No | |
| 0.26 |
| Will | |
| Walnut Ridge | |
| 105 / Annual | |
| Other | |
| Lake Michigan,Public | |
| Public Sewer, Sewer-Storm | |
| 10738320 | |
| 2020410600800000 |
Property History
| DATE: | EVENT: | PRICE: | SOURCE: |
|---|---|---|---|
| 17 Jul, 2020 | Sold | $445,000 | MRED MLS |
| 15 Jun, 2020 | Under contract | $459,900 | MRED MLS |
| 6 Jun, 2020 | Listed for sale | $459,900 | MRED MLS |
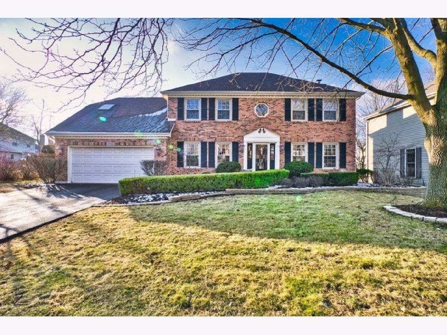
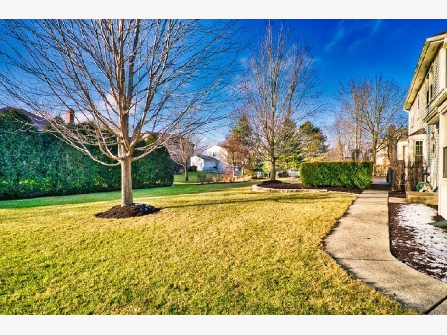
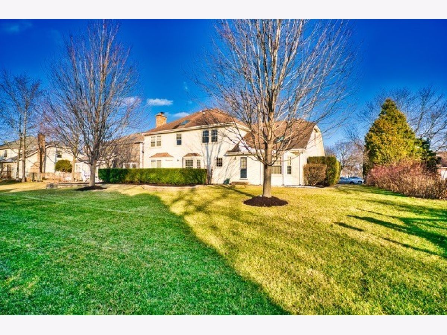
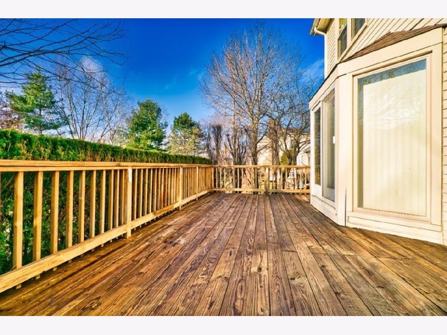
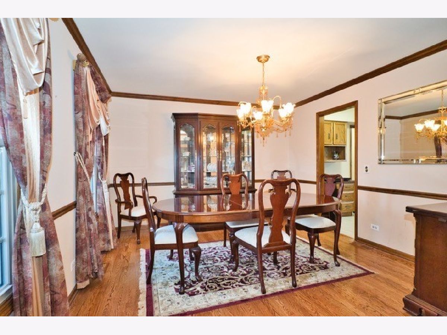
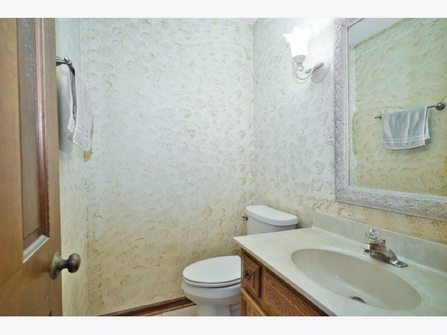
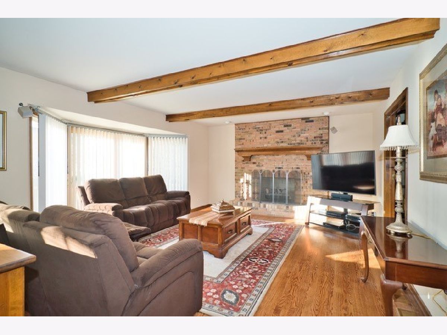
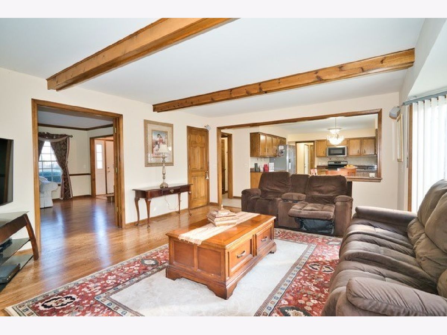
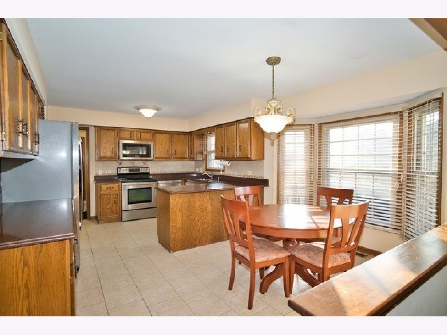
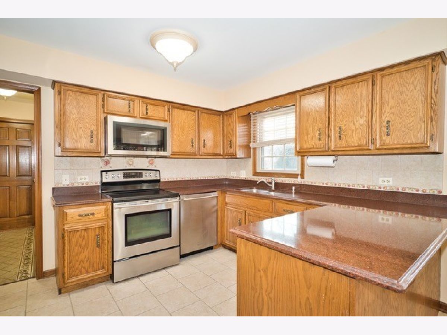
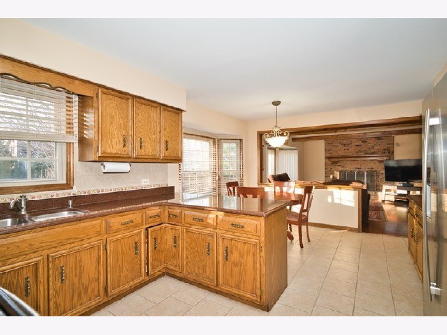
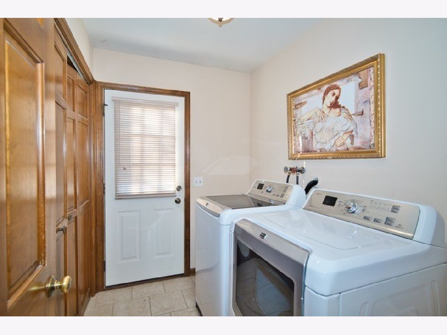
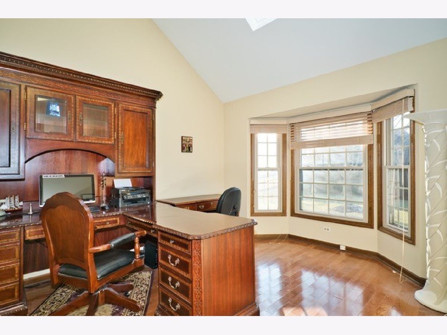
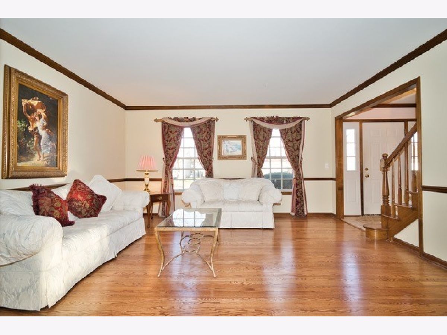
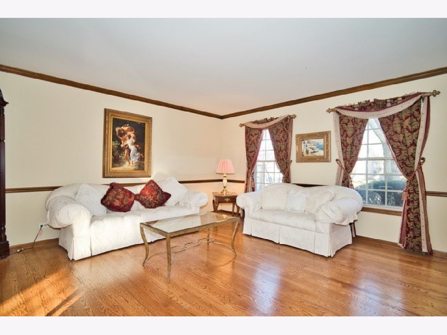
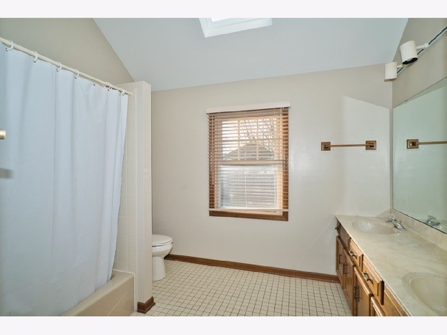
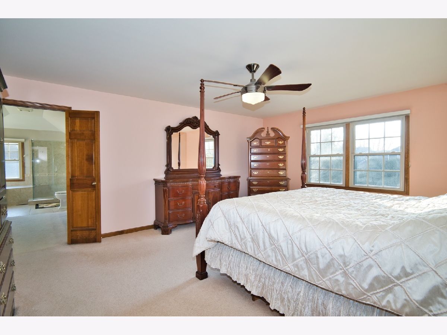
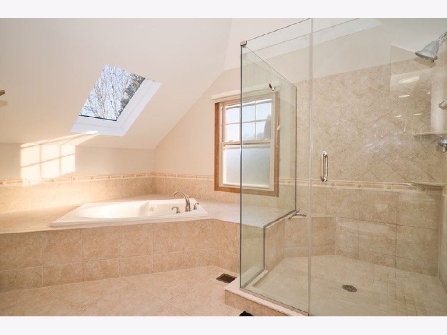
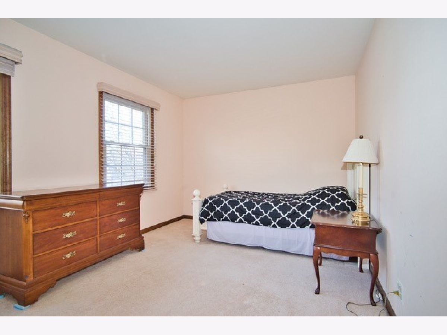
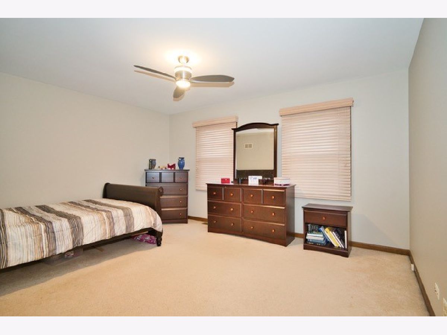
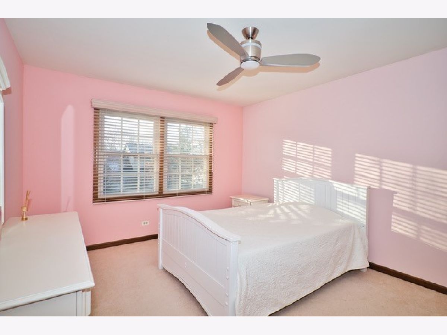
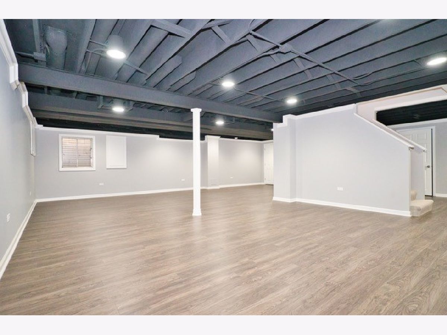
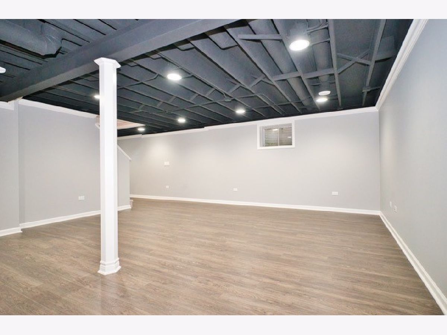
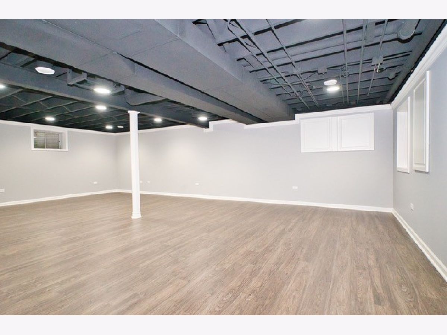
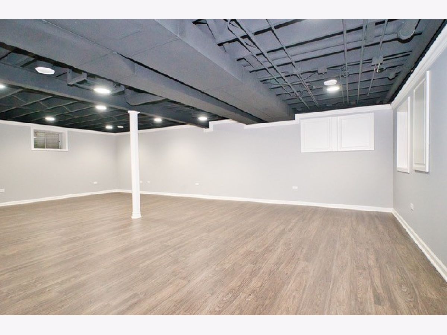
Room Specifics
Total Bedrooms: 4
Bedrooms Above Ground: 4
Bedrooms Below Ground: 0
Dimensions: —
Floor Type: Carpet
Dimensions: —
Floor Type: Carpet
Dimensions: —
Floor Type: Carpet
Full Bathrooms: 3
Bathroom Amenities: Whirlpool,Separate Shower,Double Sink
Bathroom in Basement: 0
Rooms: Office,Recreation Room
Basement Description: Finished
Other Specifics
| 2.5 | |
| Concrete Perimeter | |
| Asphalt | |
| Deck, Storms/Screens | |
| Cul-De-Sac,Nature Preserve Adjacent,Landscaped,Mature Trees | |
| 75X158X126X127 | |
| — | |
| Full | |
| Vaulted/Cathedral Ceilings, Skylight(s) | |
| Range, Microwave, Dishwasher, Refrigerator, Freezer, Washer, Dryer, Disposal, Stainless Steel Appliance(s) | |
| Not in DB | |
| Sidewalks, Street Lights, Street Paved | |
| — | |
| — | |
| Gas Log |
Tax History
| Year | Property Taxes |
|---|---|
| 2020 | $10,143 |
Contact Agent
Nearby Similar Homes
Nearby Sold Comparables
Contact Agent
Listing Provided By
Platinum Partners Realtors



