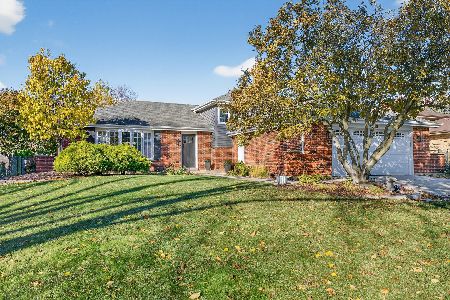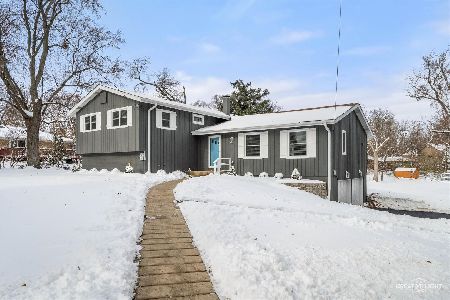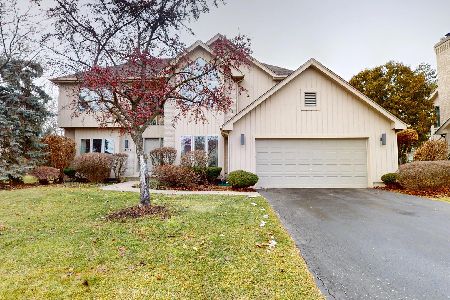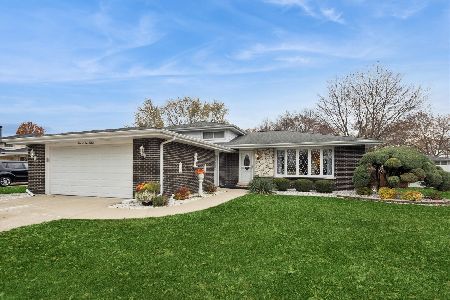2213 Hamilton Lane, Darien, Illinois 60561
$336,000
|
Sold
|
|
| Status: | Closed |
| Sqft: | 2,024 |
| Cost/Sqft: | $172 |
| Beds: | 4 |
| Baths: | 2 |
| Year Built: | 1984 |
| Property Taxes: | $6,702 |
| Days On Market: | 3460 |
| Lot Size: | 0,00 |
Description
Oversized Farmingdale Ridge split-level with finished sub-basement sits on one of the largest lots in the subdivision. 4 bedrooms + den. Entire interior freshly painted. Gorgeous hardwood floors in the living room, dining room and family room. Ceramic tile in foyer, kitchen and baths. New granite in kitchen plus stainless steel appliances. Master bedroom has direct access to bath and private balcony. Family room with brick fireplace. Finished sub-basement with new wood-look ceramic tile adds an additional 450 square feet of finished living space. Deck, patio, storage shed and 2.5 car garage. Furnace and AC - 2011. Great location close to I-355, I-55, train station, schools, shopping & restaurants.
Property Specifics
| Single Family | |
| — | |
| — | |
| 1984 | |
| Partial | |
| — | |
| No | |
| — |
| Du Page | |
| Farmingdale Ridge | |
| 0 / Not Applicable | |
| None | |
| Lake Michigan | |
| Public Sewer | |
| 09299068 | |
| 0929405002 |
Nearby Schools
| NAME: | DISTRICT: | DISTANCE: | |
|---|---|---|---|
|
Grade School
Elizabeth Ide Elementary School |
66 | — | |
|
Middle School
Lakeview Junior High School |
66 | Not in DB | |
|
High School
South High School |
99 | Not in DB | |
|
Alternate Elementary School
Prairieview Elementary School |
— | Not in DB | |
Property History
| DATE: | EVENT: | PRICE: | SOURCE: |
|---|---|---|---|
| 23 Sep, 2016 | Sold | $336,000 | MRED MLS |
| 4 Aug, 2016 | Under contract | $349,000 | MRED MLS |
| 27 Jul, 2016 | Listed for sale | $349,000 | MRED MLS |
Room Specifics
Total Bedrooms: 4
Bedrooms Above Ground: 4
Bedrooms Below Ground: 0
Dimensions: —
Floor Type: Carpet
Dimensions: —
Floor Type: Carpet
Dimensions: —
Floor Type: Carpet
Full Bathrooms: 2
Bathroom Amenities: —
Bathroom in Basement: 0
Rooms: Den,Recreation Room
Basement Description: Finished
Other Specifics
| 2 | |
| Concrete Perimeter | |
| Concrete | |
| Deck, Patio | |
| — | |
| 100X124 | |
| Unfinished | |
| — | |
| Hardwood Floors | |
| Range, Microwave, Dishwasher, Refrigerator, Washer, Dryer, Disposal | |
| Not in DB | |
| — | |
| — | |
| — | |
| Gas Starter |
Tax History
| Year | Property Taxes |
|---|---|
| 2016 | $6,702 |
Contact Agent
Nearby Similar Homes
Nearby Sold Comparables
Contact Agent
Listing Provided By
RE/MAX of Naperville








