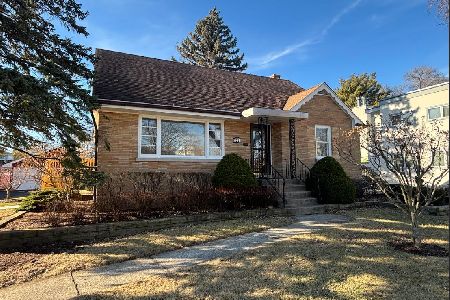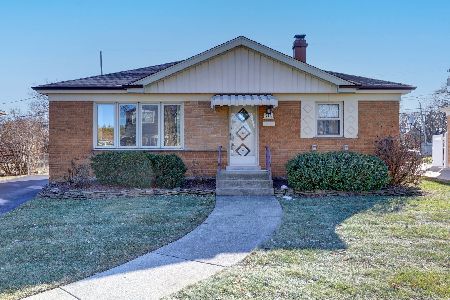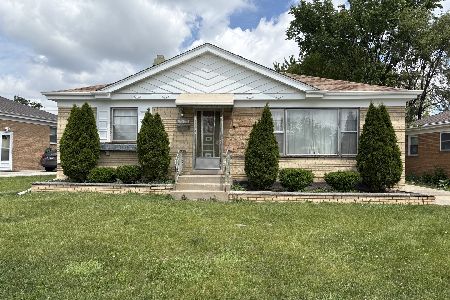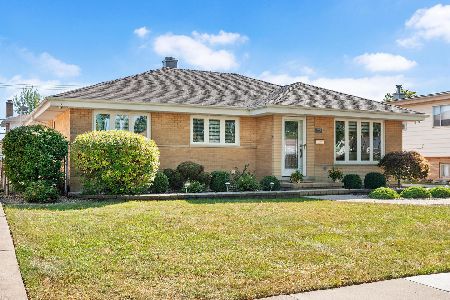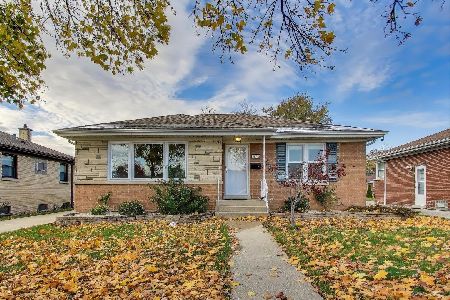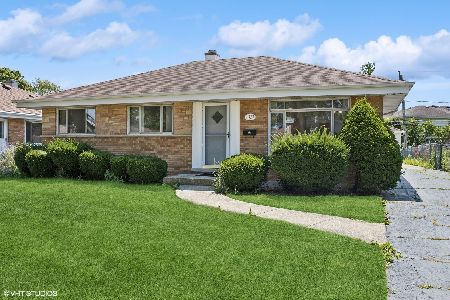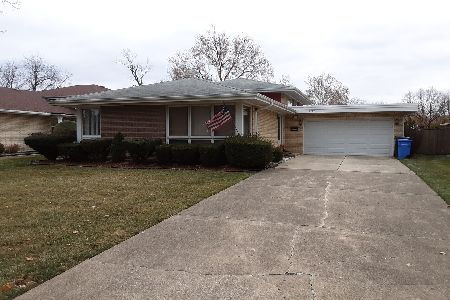2213 High Ridge Parkway, Hillside, Illinois 60162
$299,000
|
Sold
|
|
| Status: | Closed |
| Sqft: | 0 |
| Cost/Sqft: | — |
| Beds: | 3 |
| Baths: | 3 |
| Year Built: | 1966 |
| Property Taxes: | $10,864 |
| Days On Market: | 5814 |
| Lot Size: | 0,00 |
Description
Real estate taxes do not reflect homeowner exception & are currently being disputed. Suburban living at its best! Totally updated, granite countertops, oak hardwood flrs, stainless steel appliances, multi-level breakfast bar. Live & entertain w/style, open yet private dining room for 2 or 20! Luxurious master bdrm & master bath. Zoned heating & cooling, fenced yard w/side drive, 2.5 car garage, swimming pool, patio.
Property Specifics
| Single Family | |
| — | |
| — | |
| 1966 | |
| Full | |
| — | |
| No | |
| — |
| Cook | |
| — | |
| 0 / Not Applicable | |
| None | |
| Public | |
| Public Sewer | |
| 07442558 | |
| 15291030270000 |
Nearby Schools
| NAME: | DISTRICT: | DISTANCE: | |
|---|---|---|---|
|
Grade School
Westchester Primary School |
92.5 | — | |
|
Middle School
Westchester Middle School |
92.5 | Not in DB | |
|
High School
Proviso West High School |
209 | Not in DB | |
Property History
| DATE: | EVENT: | PRICE: | SOURCE: |
|---|---|---|---|
| 27 Aug, 2010 | Sold | $299,000 | MRED MLS |
| 29 Jun, 2010 | Under contract | $299,000 | MRED MLS |
| — | Last price change | $329,000 | MRED MLS |
| 15 Feb, 2010 | Listed for sale | $369,000 | MRED MLS |
Room Specifics
Total Bedrooms: 3
Bedrooms Above Ground: 3
Bedrooms Below Ground: 0
Dimensions: —
Floor Type: Carpet
Dimensions: —
Floor Type: Carpet
Full Bathrooms: 3
Bathroom Amenities: Whirlpool
Bathroom in Basement: 1
Rooms: Den,Foyer,Office
Basement Description: Finished,Exterior Access
Other Specifics
| 2 | |
| Concrete Perimeter | |
| Concrete,Side Drive | |
| Patio, Above Ground Pool | |
| Fenced Yard | |
| 63X189 | |
| — | |
| Full | |
| — | |
| Range, Dishwasher, Refrigerator | |
| Not in DB | |
| Pool, Sidewalks, Street Lights | |
| — | |
| — | |
| — |
Tax History
| Year | Property Taxes |
|---|---|
| 2010 | $10,864 |
Contact Agent
Nearby Similar Homes
Nearby Sold Comparables
Contact Agent
Listing Provided By
Coldwell Banker Residential

