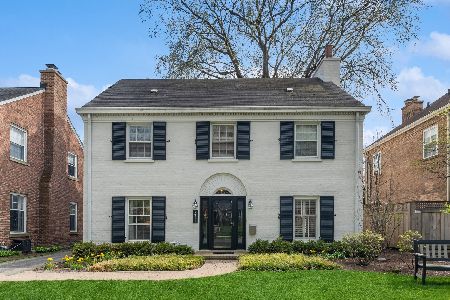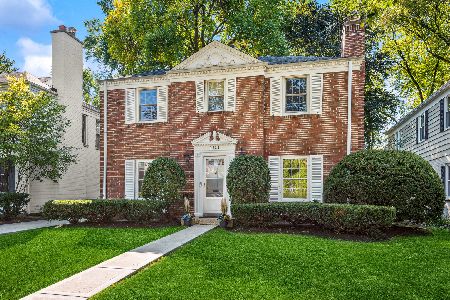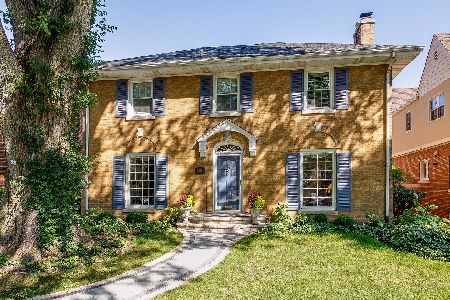2213 Kenilworth Avenue, Wilmette, Illinois 60091
$940,000
|
Sold
|
|
| Status: | Closed |
| Sqft: | 0 |
| Cost/Sqft: | — |
| Beds: | 4 |
| Baths: | 3 |
| Year Built: | 1943 |
| Property Taxes: | $19,954 |
| Days On Market: | 2550 |
| Lot Size: | 0,23 |
Description
Rare opportunity! Brick colonial situated on an extra wide lot (75 X 134) in the heart of Kenilworth Gardens. This beautifully updated 4 bedroom, 2.5 bath home features a lovely foyer that invites you into the bright, formal living room with fireplace, large den, all white kitchen and breakfast area opening to a great dining room and oversized family room with brick fireplace and built-ins. You will love the custom wainscoting, molding and gleaming hardwood floors. French doors lead to a brick paved patio and outdoor fire pit and expansive professionally landscaped yard with new custom wood fence. The first floor also has a convenient laundry room and mudroom with lots of storage! Second floor highlights include a lovely master bedroom, ensuite spa bath, walk-in closet, 3 additional bedrooms and family bath. The finished basement has new flooring and huge storage room. An attached, heated 2 car garage completes this special home close to school, park and train! Not to be missed!
Property Specifics
| Single Family | |
| — | |
| Colonial | |
| 1943 | |
| Partial | |
| — | |
| No | |
| 0.23 |
| Cook | |
| — | |
| 0 / Not Applicable | |
| None | |
| Lake Michigan | |
| Public Sewer | |
| 10256667 | |
| 05283000090000 |
Nearby Schools
| NAME: | DISTRICT: | DISTANCE: | |
|---|---|---|---|
|
Grade School
Harper Elementary School |
39 | — | |
|
Middle School
Wilmette Junior High School |
39 | Not in DB | |
|
High School
New Trier Twp H.s. Northfield/wi |
203 | Not in DB | |
Property History
| DATE: | EVENT: | PRICE: | SOURCE: |
|---|---|---|---|
| 3 May, 2019 | Sold | $940,000 | MRED MLS |
| 2 Feb, 2019 | Under contract | $995,000 | MRED MLS |
| 24 Jan, 2019 | Listed for sale | $995,000 | MRED MLS |
Room Specifics
Total Bedrooms: 4
Bedrooms Above Ground: 4
Bedrooms Below Ground: 0
Dimensions: —
Floor Type: Carpet
Dimensions: —
Floor Type: Carpet
Dimensions: —
Floor Type: Carpet
Full Bathrooms: 3
Bathroom Amenities: Whirlpool,Separate Shower
Bathroom in Basement: 0
Rooms: Attic,Breakfast Room,Den,Foyer,Mud Room,Recreation Room,Utility Room-Lower Level,Walk In Closet
Basement Description: Partially Finished
Other Specifics
| 2 | |
| — | |
| Concrete | |
| Brick Paver Patio, Fire Pit | |
| Fenced Yard,Landscaped | |
| 75 X 134 | |
| Dormer,Unfinished | |
| Full | |
| Skylight(s), Hardwood Floors, First Floor Laundry, Walk-In Closet(s) | |
| Double Oven, Microwave, Dishwasher, Refrigerator, Washer, Dryer, Disposal, Cooktop | |
| Not in DB | |
| Sidewalks, Street Lights, Street Paved | |
| — | |
| — | |
| Wood Burning, Gas Log, Gas Starter |
Tax History
| Year | Property Taxes |
|---|---|
| 2019 | $19,954 |
Contact Agent
Nearby Similar Homes
Nearby Sold Comparables
Contact Agent
Listing Provided By
Coldwell Banker Residential










