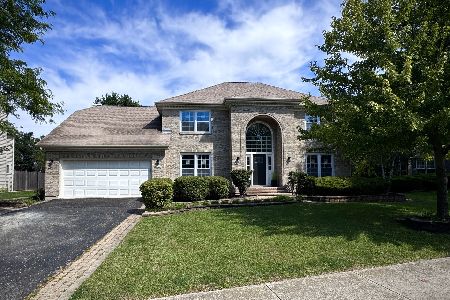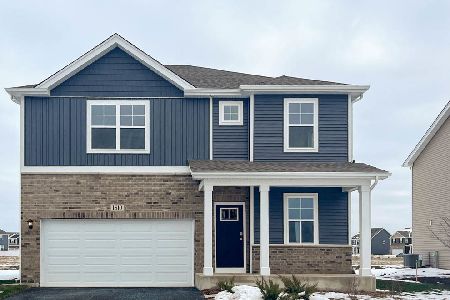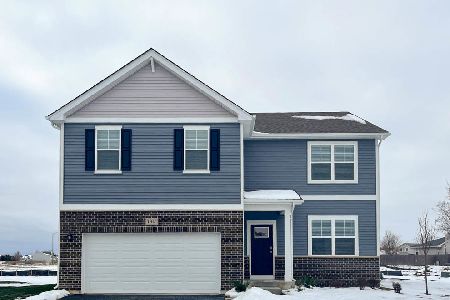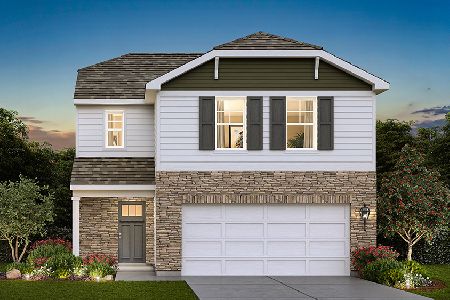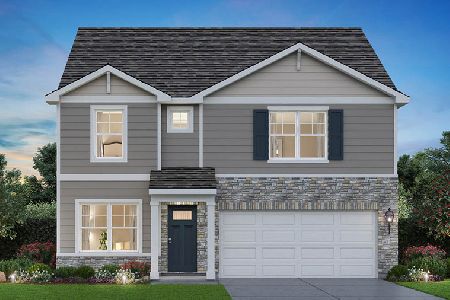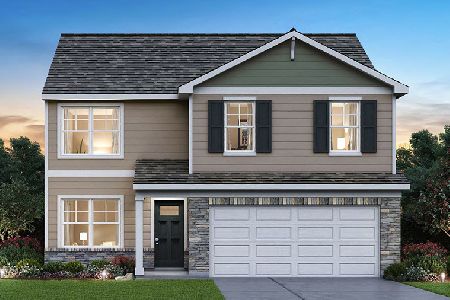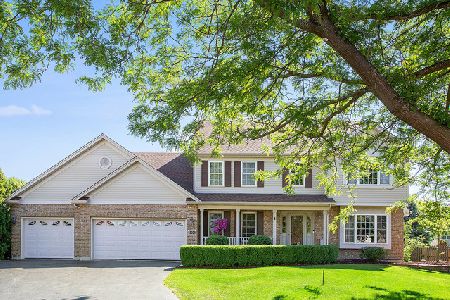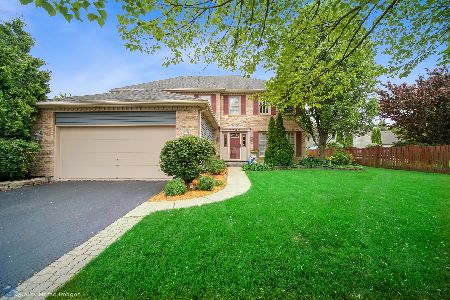2213 Pebble Beach Drive, Plainfield, Illinois 60586
$350,000
|
Sold
|
|
| Status: | Closed |
| Sqft: | 2,067 |
| Cost/Sqft: | $164 |
| Beds: | 4 |
| Baths: | 3 |
| Year Built: | 1993 |
| Property Taxes: | $7,328 |
| Days On Market: | 1573 |
| Lot Size: | 0,23 |
Description
THIS IS IT - Updated home in Wedgewood Estates with a terrific back yard for entertaining and relaxation. A bright 2-story foyer with an open spindled staircase welcomes you into the open floorplan. The 1st floor features completely updated flooring, expansive LR and DR with 2-story ceilings; Family Room featuring a gas Fireplace and side-by-side built-in bookcases, and a sliding door that leads out to the backyard; a completely updated Kitchen with white cabinetry, granite countertops, subway tile backsplash, a breakfast bar, recessed lighting and stainless steel appliances. An eating area is conveniently located just adjacent to the kitchen, also with a sliding door for access to the backyard. 1st floor Laundry room with built-in cabinetry and shelving. The 2nd floor features a spacious owner's suite with a ceiling fan, leading to a full bath with a standing shower, a dual vanity; and a walk-in closet. Additional (3) BR's with newer carpeting, and an adjacent full Hall Bathroom with dual vanity and a combination shower/tub. Finished Basement features a recreation area and a dry bar. Relax after a long day in the peaceful backyard retreat, which features a stained concrete patio area with Pergola and a separate paver patio area with a fire-pit, along with various hard-scaping and an irrigation system. Oversized 2+ car garage with additional storage area. Recent updates include: A/C ('20), 6-Panel solid doors ('20), plumbing fixtures ('20), remodeled kitchen ('19), carpeting and flooring ('19), Pergola installed ('19), Furnace ('15), Roof & Siding ('05). DON'T MISS OUT ON THIS MOVE IN READY HOME!
Property Specifics
| Single Family | |
| — | |
| Traditional | |
| 1993 | |
| Partial | |
| — | |
| No | |
| 0.23 |
| Will | |
| Wedgewood Estates | |
| 200 / Annual | |
| None | |
| Lake Michigan,Public | |
| Public Sewer | |
| 11232259 | |
| 0603332020020000 |
Nearby Schools
| NAME: | DISTRICT: | DISTANCE: | |
|---|---|---|---|
|
Grade School
Wesmere Elementary School |
202 | — | |
|
Middle School
Drauden Point Middle School |
202 | Not in DB | |
|
High School
Plainfield South High School |
202 | Not in DB | |
Property History
| DATE: | EVENT: | PRICE: | SOURCE: |
|---|---|---|---|
| 5 Nov, 2021 | Sold | $350,000 | MRED MLS |
| 1 Oct, 2021 | Under contract | $339,900 | MRED MLS |
| 28 Sep, 2021 | Listed for sale | $339,900 | MRED MLS |
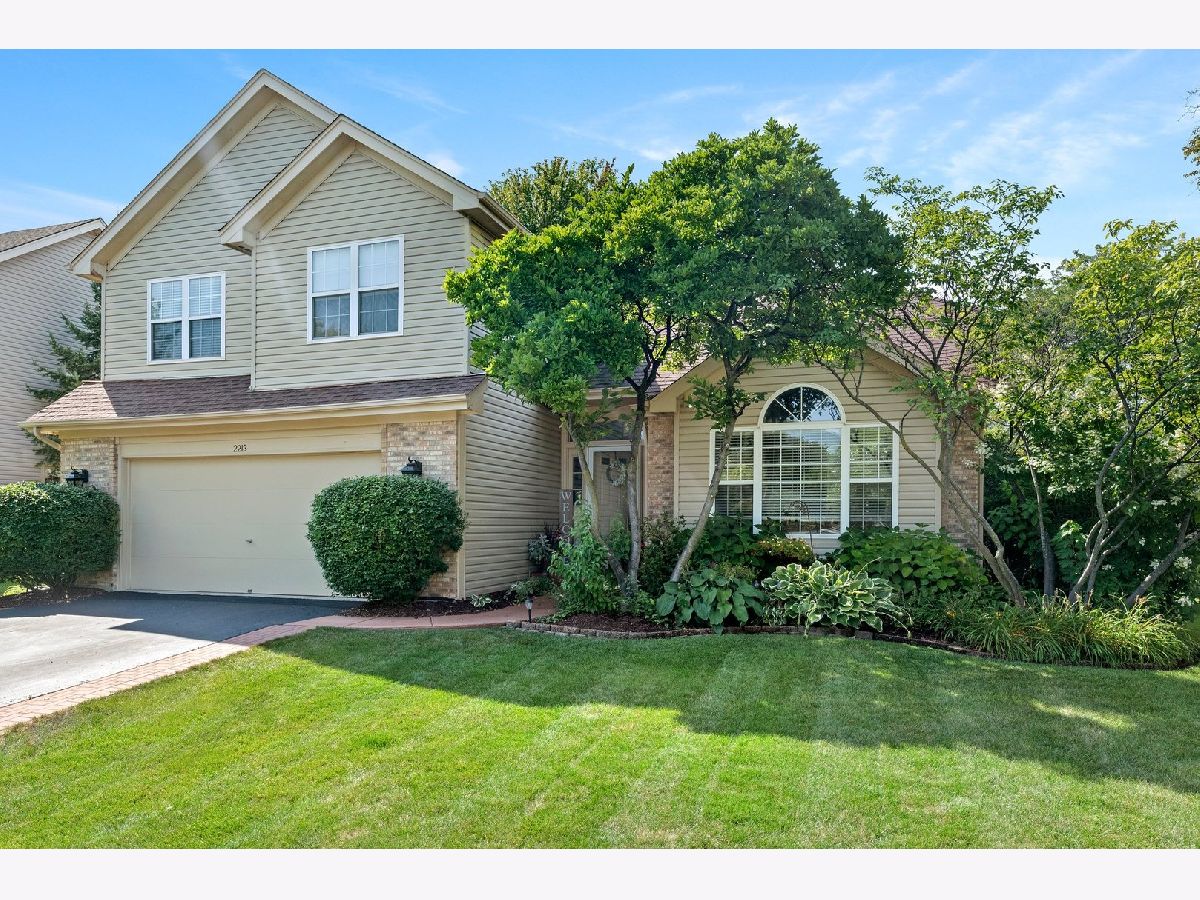
Room Specifics
Total Bedrooms: 4
Bedrooms Above Ground: 4
Bedrooms Below Ground: 0
Dimensions: —
Floor Type: Carpet
Dimensions: —
Floor Type: Carpet
Dimensions: —
Floor Type: Carpet
Full Bathrooms: 3
Bathroom Amenities: Double Sink
Bathroom in Basement: 0
Rooms: Eating Area,Recreation Room
Basement Description: Partially Finished,Crawl
Other Specifics
| 2 | |
| Concrete Perimeter | |
| Asphalt | |
| Patio, Brick Paver Patio, Fire Pit | |
| Mature Trees,Outdoor Lighting | |
| 75X135 | |
| Unfinished | |
| Full | |
| Vaulted/Cathedral Ceilings, Wood Laminate Floors, First Floor Laundry, Walk-In Closet(s), Open Floorplan, Some Carpeting, Granite Counters, Separate Dining Room | |
| Double Oven, Microwave, Dishwasher, Refrigerator, Disposal, Stainless Steel Appliance(s), Range Hood, Water Softener Owned | |
| Not in DB | |
| Park, Lake, Curbs, Sidewalks, Street Lights, Street Paved | |
| — | |
| — | |
| Gas Log |
Tax History
| Year | Property Taxes |
|---|---|
| 2021 | $7,328 |
Contact Agent
Nearby Similar Homes
Nearby Sold Comparables
Contact Agent
Listing Provided By
Compass

