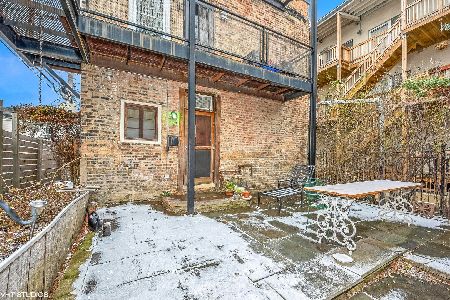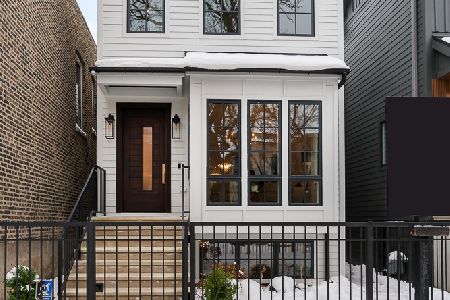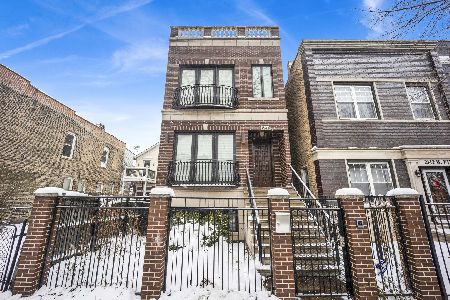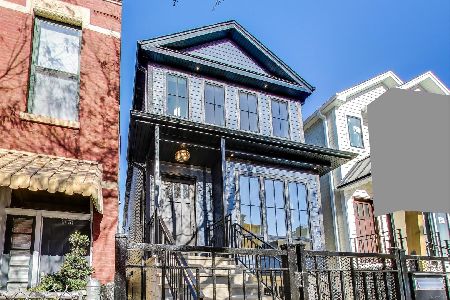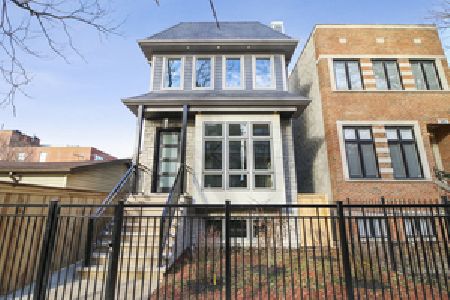2213 Race Avenue, West Town, Chicago, Illinois 60612
$935,000
|
Sold
|
|
| Status: | Closed |
| Sqft: | 3,300 |
| Cost/Sqft: | $288 |
| Beds: | 4 |
| Baths: | 4 |
| Year Built: | 2014 |
| Property Taxes: | $16,478 |
| Days On Market: | 2580 |
| Lot Size: | 0,05 |
Description
Impeccable newer construction 4 bed/3.1 bath single family home across the street from highly-rated Mitchell Elementary. This home is absolutely pristine & appointed with hardwood floors, large windows, great natural light, speakers/sound, large rear deck with new pergola, & top floor rec room with dual rooftop decks! Kitchen with contemporary dark cabinets, under cab lighting, quartz countertops, large island, stainless steel appliances, backsplash, & pantry. Master suite with huge walk-in shower, dual shower heads, frameless glass doors, dual vanity, & light quartz countertops. All bedrooms are good size. Spacious lower level family room with surround sound & wet bar. Top floor family room with wet bar leads to 2 rooftop decks ideal for entertaining friends & family. 2 car garage. Home sits on a quiet street & steps to park, Mariano's, great restaurants, shops, & so much more.
Property Specifics
| Single Family | |
| — | |
| Brownstone | |
| 2014 | |
| Full,English | |
| — | |
| No | |
| 0.05 |
| Cook | |
| — | |
| 0 / Not Applicable | |
| None | |
| Lake Michigan | |
| Public Sewer | |
| 10163430 | |
| 17071220500000 |
Nearby Schools
| NAME: | DISTRICT: | DISTANCE: | |
|---|---|---|---|
|
Grade School
Mitchell Elementary School |
299 | — | |
|
Middle School
Mitchell Elementary School |
299 | Not in DB | |
Property History
| DATE: | EVENT: | PRICE: | SOURCE: |
|---|---|---|---|
| 19 Dec, 2014 | Sold | $919,000 | MRED MLS |
| 16 Sep, 2014 | Under contract | $919,000 | MRED MLS |
| 10 Sep, 2014 | Listed for sale | $919,000 | MRED MLS |
| 1 May, 2019 | Sold | $935,000 | MRED MLS |
| 18 Mar, 2019 | Under contract | $949,900 | MRED MLS |
| — | Last price change | $975,000 | MRED MLS |
| 2 Jan, 2019 | Listed for sale | $990,000 | MRED MLS |
Room Specifics
Total Bedrooms: 4
Bedrooms Above Ground: 4
Bedrooms Below Ground: 0
Dimensions: —
Floor Type: Hardwood
Dimensions: —
Floor Type: Hardwood
Dimensions: —
Floor Type: Carpet
Full Bathrooms: 4
Bathroom Amenities: Double Sink
Bathroom in Basement: 1
Rooms: Recreation Room
Basement Description: Finished
Other Specifics
| 2 | |
| Concrete Perimeter | |
| — | |
| Deck, Roof Deck, Storms/Screens | |
| — | |
| 2,170 SQ FT | |
| — | |
| Full | |
| Bar-Wet, Hardwood Floors, In-Law Arrangement | |
| Range, Microwave, Dishwasher, Refrigerator, Washer, Dryer, Disposal, Stainless Steel Appliance(s) | |
| Not in DB | |
| — | |
| — | |
| — | |
| — |
Tax History
| Year | Property Taxes |
|---|---|
| 2019 | $16,478 |
Contact Agent
Nearby Similar Homes
Nearby Sold Comparables
Contact Agent
Listing Provided By
Century 21 S.G.R., Inc.

