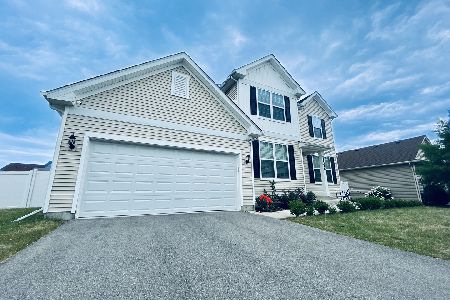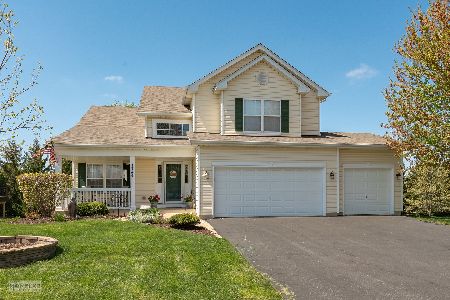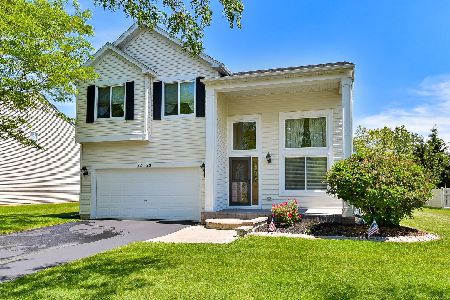2213 Roaring Creek Drive, Aurora, Illinois 60503
$300,000
|
Sold
|
|
| Status: | Closed |
| Sqft: | 2,400 |
| Cost/Sqft: | $134 |
| Beds: | 3 |
| Baths: | 4 |
| Year Built: | 2005 |
| Property Taxes: | $9,443 |
| Days On Market: | 3290 |
| Lot Size: | 0,25 |
Description
In the OSWEGO SCHOOL DISTRICT is where this custom built 2 story home with 4 bedrooms, office, finished basement with 3 and a half baths plus a full 3 car garage is located. The vaulted ceilings will capture your attention and draw you in. The open floor plan and windows in the family room and kitchen let in all kinds of natural light. Access to the back deck from the kitchen makes grilling and entertaining a breeze. The finished basement has lookout windows which provide natural light. A wet bar, family room plus an extra bedroom that has a door leading to the full bathroom. Built ins along the wall in the master bedroom and basement plus a storage room provide a place for everything. School bus stop for the Jr High and High School is right out the front door. One of the larger lots in the area with a swing set and a 3 tier garden area, high elevation, newer A/C Come on home!
Property Specifics
| Single Family | |
| — | |
| — | |
| 2005 | |
| — | |
| — | |
| No | |
| 0.25 |
| Kendall | |
| Deerbrook | |
| 200 / Annual | |
| — | |
| — | |
| — | |
| 09513531 | |
| 0301402006 |
Nearby Schools
| NAME: | DISTRICT: | DISTANCE: | |
|---|---|---|---|
|
Grade School
The Wheatlands Elementary School |
308 | — | |
|
Middle School
Bednarcik Junior High School |
308 | Not in DB | |
|
High School
Oswego East High School |
308 | Not in DB | |
Property History
| DATE: | EVENT: | PRICE: | SOURCE: |
|---|---|---|---|
| 5 May, 2017 | Sold | $300,000 | MRED MLS |
| 19 Mar, 2017 | Under contract | $320,500 | MRED MLS |
| — | Last price change | $322,500 | MRED MLS |
| 24 Feb, 2017 | Listed for sale | $329,000 | MRED MLS |
Room Specifics
Total Bedrooms: 4
Bedrooms Above Ground: 3
Bedrooms Below Ground: 1
Dimensions: —
Floor Type: —
Dimensions: —
Floor Type: —
Dimensions: —
Floor Type: —
Full Bathrooms: 4
Bathroom Amenities: Separate Shower,Double Sink
Bathroom in Basement: 1
Rooms: —
Basement Description: —
Other Specifics
| 3 | |
| — | |
| — | |
| — | |
| — | |
| 74X164X59X21X134 | |
| — | |
| — | |
| — | |
| — | |
| Not in DB | |
| — | |
| — | |
| — | |
| — |
Tax History
| Year | Property Taxes |
|---|---|
| 2017 | $9,443 |
Contact Agent
Nearby Similar Homes
Nearby Sold Comparables
Contact Agent
Listing Provided By
HomeSmart Realty Group













